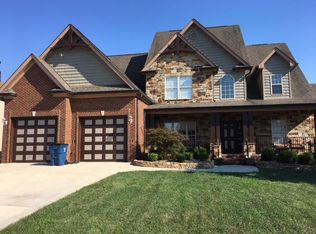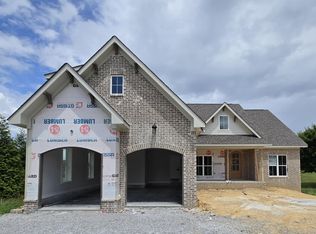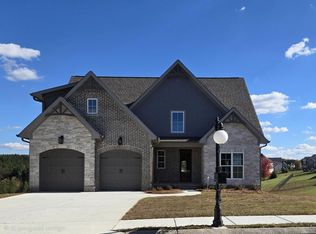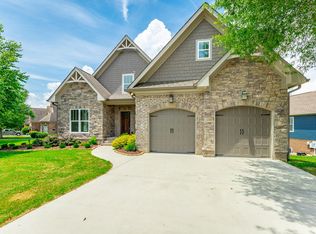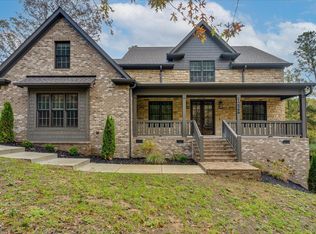INCLUDED BUILDER INCENTIVES ENDS 3/1/26!!
-Window Treatments: 2'' white faux-wood blinds installed on all operable windows
-Appliance Package:Matching refrigerator included with purchase
-Buyer Incentive: -Up to 3% toward buyer's closing costs, title policy, prepaids, and/or rate buy-downs.
-Buyer Bonus: $2,500 Lowe's Gift Card for post-move upgrades
**PHOTOS UPDATED 1-2-26
Welcome to 1646 Ritz Way! Here, you can truly indulge in the essence of ''Puttin' On the Ritz.'' This delightful ranch-style home provides everything you've been dreaming of and more.
On the main level, you'll discover the master suite alongside two additional bedrooms. The upper level offers a flexible bonus room or an extra bedroom, complete with its own full bath. This G.T. ISSA PREMIER HOME features an open floor plan, hardwood floors throughout the main living areas, and impressive high ceilings accentuated by abundant windows.
The spacious kitchen boasts a large island perfect for seating during gatherings, an ample supply of cabinets, a built-in microwave, and a drop-in cooktop. Additionally, the home includes a three-car garage. You'll be captivated by the stunning views from your covered patio. This home is definitely a home you will want to see and put a contract on before it's too late.
New construction
$774,900
1646 Ritz Way Unit 4, Soddy Daisy, TN 37379
4beds
2,800sqft
Est.:
Single Family Residence
Built in 2025
0.47 Acres Lot
$-- Zestimate®
$277/sqft
$50/mo HOA
What's special
Ranch-style homeDrop-in cooktopThree-car garageAmple supply of cabinetsBuilt-in microwaveOpen floor planTwo additional bedrooms
- 343 days |
- 360 |
- 20 |
Zillow last checked: 8 hours ago
Listing updated: January 18, 2026 at 11:39pm
Listed by:
Gina Y Sakich 423-595-8364,
Better Homes and Gardens Real Estate Signature Brokers 423-362-4444
Source: Greater Chattanooga Realtors,MLS#: 1507384
Tour with a local agent
Facts & features
Interior
Bedrooms & bathrooms
- Bedrooms: 4
- Bathrooms: 4
- Full bathrooms: 3
- 1/2 bathrooms: 1
Primary bedroom
- Level: First
Bedroom
- Level: First
Bedroom
- Level: First
Bedroom
- Level: First
Bathroom
- Description: Full Bathroom
- Level: First
Bathroom
- Description: Bathroom Half
- Level: First
Bathroom
- Description: Full Bathroom
- Level: First
Bathroom
- Description: Full Bathroom
- Level: First
Dining room
- Level: First
Great room
- Level: First
Kitchen
- Level: First
Laundry
- Level: First
Heating
- Natural Gas
Cooling
- Central Air, Ceiling Fan(s), Electric, Multi Units
Appliances
- Included: Cooktop, Disposal, Dishwasher, Microwave
- Laundry: Laundry Room
Features
- Granite Counters, High Ceilings, Pantry, Primary Downstairs, Walk-In Closet(s), Separate Shower, Tub/shower Combo, En Suite, Separate Dining Room
- Flooring: Carpet, Hardwood, Tile
- Windows: Vinyl Frames
- Has basement: No
- Has fireplace: No
Interior area
- Total structure area: 2,800
- Total interior livable area: 2,800 sqft
- Finished area above ground: 2,800
- Finished area below ground: 0
Property
Parking
- Total spaces: 3
- Parking features: Garage Door Opener
- Attached garage spaces: 3
Features
- Levels: One
- Stories: 1
- Patio & porch: Porch, Porch - Covered
- Exterior features: None
Lot
- Size: 0.47 Acres
- Dimensions: 144.99 x 326.69
Details
- Parcel number: 034i D 004
Construction
Type & style
- Home type: SingleFamily
- Architectural style: Ranch
- Property subtype: Single Family Residence
Materials
- Brick, HardiPlank Type, Stone
- Foundation: Concrete Perimeter
- Roof: Shingle
Condition
- New construction: Yes
- Year built: 2025
Details
- Builder name: GT Issa Construction LLC
Utilities & green energy
- Sewer: Public Sewer
- Water: Public
- Utilities for property: Cable Available, Electricity Connected, Sewer Connected, Underground Utilities
Community & HOA
Community
- Features: Playground, Sidewalks, Pond
- Security: Smoke Detector(s)
- Subdivision: Barrington Pointe
HOA
- Has HOA: Yes
- HOA fee: $600 annually
Location
- Region: Soddy Daisy
Financial & listing details
- Price per square foot: $277/sqft
- Annual tax amount: $279
- Date on market: 5/21/2025
- Listing terms: Cash,Conventional
Estimated market value
Not available
Estimated sales range
Not available
$3,551/mo
Price history
Price history
| Date | Event | Price |
|---|---|---|
| 2/13/2025 | Listed for sale | $774,900$277/sqft |
Source: Greater Chattanooga Realtors #1507384 Report a problem | ||
Public tax history
Public tax history
Tax history is unavailable.BuyAbility℠ payment
Est. payment
$4,371/mo
Principal & interest
$3695
Property taxes
$355
Other costs
$321
Climate risks
Neighborhood: 37379
Nearby schools
GreatSchools rating
- 7/10North Hamilton Elementary SchoolGrades: PK-5Distance: 2.5 mi
- 5/10Soddy Daisy Middle SchoolGrades: 6-8Distance: 5.5 mi
- 6/10Soddy Daisy High SchoolGrades: 9-12Distance: 7.3 mi
Schools provided by the listing agent
- Elementary: North Hamilton Co Elementary
- Middle: Soddy-Daisy Middle
- High: Soddy-Daisy High
Source: Greater Chattanooga Realtors. This data may not be complete. We recommend contacting the local school district to confirm school assignments for this home.
