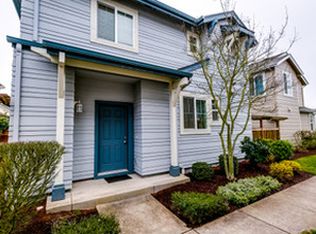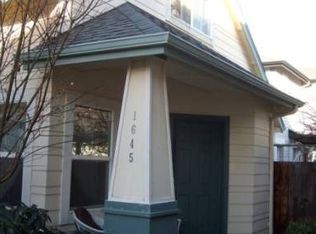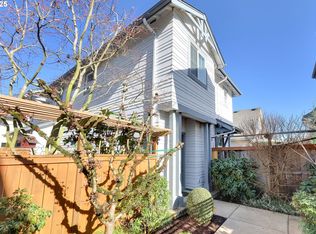Sold
Zestimate®
$350,000
1649 Riley Ln, Eugene, OR 97402
3beds
1,759sqft
Residential, Single Family Residence
Built in 2002
2,613.6 Square Feet Lot
$350,000 Zestimate®
$199/sqft
$2,323 Estimated rent
Home value
$350,000
$333,000 - $368,000
$2,323/mo
Zestimate® history
Loading...
Owner options
Explore your selling options
What's special
Easy living, luxury finishes, and tucked into a quiet neighborhood! This well-kept 3-bedroom, 2.5-bath gem in Avalon Village delivers space, style, and simplicity in one clean package. Step inside to soaring high ceilings and a cozy gas fireplace that anchor the open-concept living area—perfect for everything from quiet mornings to hosting friends. The dining area features elegant tile flooring, a seating bar, and seamless flow into the kitchen, creating an effortless gathering space. The kitchen brings the wow factor with rich cherry cabinets, newer stainless steel Bosch appliances, and a gas stove that elevates every meal. Whether you cook every night or just need your space to shine, this kitchen has you covered. Upstairs, retreat to your massive primary suite—complete with a tiled walk-in shower, walk-in closet, and great separation from the guest rooms for added privacy. Two more bedrooms and a full bath offer flexibility for family, guests, or creative space, and there's even a private office for remote work or a quiet retreat. With newer HVAC (installed 2023), an easy-care yard, and a peaceful neighborhood setting close to parks, schools, and shopping, this home blends luxury living with low-maintenance ease.
Zillow last checked: 8 hours ago
Listing updated: November 25, 2025 at 12:07am
Listed by:
Daniel Gandee dan@theoperativegroup.com,
Real Broker
Bought with:
Aidan Keuter, 201251286
Real Broker
Source: RMLS (OR),MLS#: 672330937
Facts & features
Interior
Bedrooms & bathrooms
- Bedrooms: 3
- Bathrooms: 3
- Full bathrooms: 2
- Partial bathrooms: 1
- Main level bathrooms: 1
Primary bedroom
- Features: Walkin Closet
- Level: Upper
Bedroom 2
- Level: Upper
Bedroom 3
- Level: Upper
Dining room
- Features: Tile Floor
- Level: Main
Kitchen
- Features: Tile Floor
- Level: Main
Living room
- Level: Main
Heating
- Forced Air, Heat Pump
Cooling
- Central Air
Appliances
- Included: Disposal, Free-Standing Gas Range, Microwave, Range Hood, Stainless Steel Appliance(s), Gas Water Heater, Tank Water Heater
Features
- High Ceilings, Walk-In Closet(s), Tile
- Flooring: Tile, Wall to Wall Carpet
- Windows: Double Pane Windows, Vinyl Frames
- Basement: None
- Number of fireplaces: 1
- Fireplace features: Gas
Interior area
- Total structure area: 1,759
- Total interior livable area: 1,759 sqft
Property
Parking
- Total spaces: 2
- Parking features: Driveway, Attached
- Attached garage spaces: 2
- Has uncovered spaces: Yes
Features
- Levels: Two
- Stories: 2
- Patio & porch: Patio
- Fencing: Fenced
Lot
- Size: 2,613 sqft
- Features: Level, SqFt 0K to 2999
Details
- Parcel number: Not Found
- Zoning: R1-LDR
Construction
Type & style
- Home type: SingleFamily
- Property subtype: Residential, Single Family Residence
Materials
- Cement Siding
- Foundation: Slab
- Roof: Composition
Condition
- Resale
- New construction: No
- Year built: 2002
Utilities & green energy
- Gas: Gas
- Sewer: Public Sewer
- Water: Public
- Utilities for property: Cable Connected, DSL
Community & neighborhood
Location
- Region: Eugene
HOA & financial
HOA
- Has HOA: Yes
- HOA fee: $106 quarterly
Other
Other facts
- Listing terms: Cash,Conventional,FHA,VA Loan
- Road surface type: Paved
Price history
| Date | Event | Price |
|---|---|---|
| 12/24/2025 | Listing removed | $2,295$1/sqft |
Source: Zillow Rentals Report a problem | ||
| 12/10/2025 | Listed for rent | $2,295$1/sqft |
Source: Zillow Rentals Report a problem | ||
| 11/24/2025 | Sold | $350,000-11.4%$199/sqft |
Source: | ||
| 11/13/2025 | Pending sale | $394,899$225/sqft |
Source: | ||
| 10/31/2025 | Price change | $394,899-1.3%$225/sqft |
Source: | ||
Public tax history
| Year | Property taxes | Tax assessment |
|---|---|---|
| 2025 | $4,087 +2.6% | $234,958 +3% |
| 2024 | $3,984 +3% | $228,115 +3% |
| 2023 | $3,867 +4.3% | $221,471 +3% |
Find assessor info on the county website
Neighborhood: Bethel
Nearby schools
GreatSchools rating
- 4/10Meadow View SchoolGrades: K-8Distance: 0.5 mi
- 4/10Willamette High SchoolGrades: 9-12Distance: 1.3 mi
Schools provided by the listing agent
- Elementary: Meadow View
- Middle: Shasta
- High: Kalapuya
Source: RMLS (OR). This data may not be complete. We recommend contacting the local school district to confirm school assignments for this home.

Get pre-qualified for a loan
At Zillow Home Loans, we can pre-qualify you in as little as 5 minutes with no impact to your credit score.An equal housing lender. NMLS #10287.


