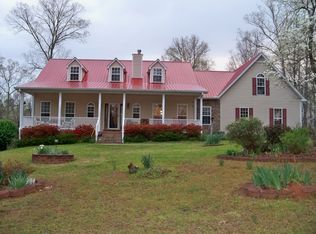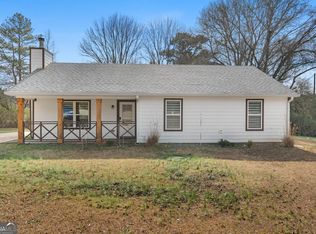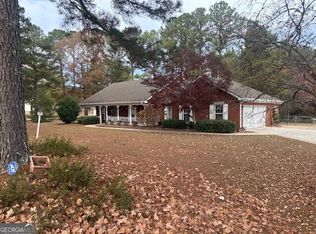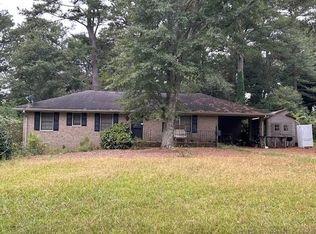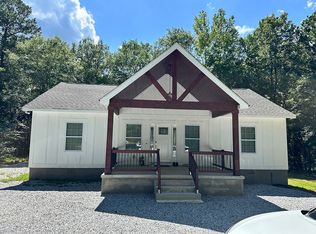Escape to your own sanctuary, a secluded log cabin nestled amidst 7.8 acres of dense woods perfect for hunting, hiking, or trail riding. Feel the stress melt away as you step inside, greeted by the warm glow of the soft lights and the authentic feel of exposed log walls and natural hardwood floors. Imagine cozy evenings spent nestled by the nostalgic wood burning stove and waking up to the sounds of nature outside your window. This inviting log cabin boasts a cozy interior perfect for intimate gatherings or a peaceful retreat. It offers thoughtful craftsmanship and handcrafted woodwork/rustic finishes that add character. The two bedrooms offer a quiet respite from the open concept kitchen and family room. The two bathrooms are tiled and come with shower/tub. For the more adventurous and active lifestyles, this property offers a hunter's dream with wildlife and deer and a walking trail to a babbling brook. With the generous 7.8 acres, you can build trails suitable for ATV riding or hiking. For those who like to relax, you can enjoy listening to the birds and watching nature on the two decks or from the picturesque window in your comfortable family room. Don't miss out on the rustic beauty and solitude of an authentic log cabin, providing a perfect escape from the hustle and bustle of city life.
Pending
$320,000
165 Boynton Rd, Hampton, GA 30228
2beds
1,248sqft
Est.:
Single Family Residence, Cabin
Built in 1986
7.84 Acres Lot
$316,500 Zestimate®
$256/sqft
$-- HOA
What's special
- 204 days |
- 19 |
- 0 |
Zillow last checked: 8 hours ago
Listing updated: August 04, 2025 at 07:59pm
Listed by:
Donna McWhorter 770-709-8611,
Georgia Real Estate Team
Source: GAMLS,MLS#: 10572320
Facts & features
Interior
Bedrooms & bathrooms
- Bedrooms: 2
- Bathrooms: 2
- Full bathrooms: 2
- Main level bathrooms: 2
- Main level bedrooms: 2
Rooms
- Room types: Family Room
Kitchen
- Features: Kitchen Island, Solid Surface Counters
Heating
- Central, Hot Water, Other
Cooling
- Attic Fan, Ceiling Fan(s), Central Air
Appliances
- Included: Dishwasher, Electric Water Heater, Oven/Range (Combo), Refrigerator
- Laundry: Laundry Closet
Features
- Separate Shower, Soaking Tub, Tile Bath
- Flooring: Hardwood, Tile, Vinyl
- Windows: Window Treatments
- Basement: Crawl Space
- Attic: Pull Down Stairs
- Has fireplace: Yes
- Fireplace features: Wood Burning Stove
- Common walls with other units/homes: No Common Walls
Interior area
- Total structure area: 1,248
- Total interior livable area: 1,248 sqft
- Finished area above ground: 1,248
- Finished area below ground: 0
Property
Parking
- Parking features: Side/Rear Entrance
Accessibility
- Accessibility features: Accessible Approach with Ramp
Features
- Levels: One
- Stories: 1
- Patio & porch: Deck, Porch
- Has view: Yes
- View description: Seasonal View
- Waterfront features: Creek
Lot
- Size: 7.84 Acres
- Features: Private
Details
- Additional structures: Shed(s)
- Parcel number: 240 01033
- Special conditions: As Is,Estate Owned
Construction
Type & style
- Home type: SingleFamily
- Architectural style: Country/Rustic,Other
- Property subtype: Single Family Residence, Cabin
Materials
- Log
- Foundation: Block
- Roof: Composition
Condition
- Resale
- New construction: No
- Year built: 1986
Utilities & green energy
- Electric: Generator
- Sewer: Septic Tank
- Water: Private, Well
- Utilities for property: Electricity Available, Natural Gas Available
Community & HOA
Community
- Features: None
- Subdivision: None
HOA
- Has HOA: No
- Services included: None
Location
- Region: Hampton
Financial & listing details
- Price per square foot: $256/sqft
- Tax assessed value: $117,052
- Annual tax amount: $1,674
- Date on market: 7/26/2025
- Cumulative days on market: 145 days
- Listing agreement: Exclusive Right To Sell
- Listing terms: Cash,Conventional,FHA
- Electric utility on property: Yes
Estimated market value
$316,500
$301,000 - $332,000
$1,448/mo
Price history
Price history
| Date | Event | Price |
|---|---|---|
| 8/5/2025 | Pending sale | $320,000$256/sqft |
Source: | ||
| 7/27/2025 | Listed for sale | $320,000$256/sqft |
Source: | ||
Public tax history
Public tax history
| Year | Property taxes | Tax assessment |
|---|---|---|
| 2024 | $878 +4.7% | $46,821 +4.8% |
| 2023 | $839 +10.6% | $44,697 +9% |
| 2022 | $758 +4.6% | $41,013 +4.3% |
Find assessor info on the county website
BuyAbility℠ payment
Est. payment
$1,875/mo
Principal & interest
$1510
Property taxes
$253
Home insurance
$112
Climate risks
Neighborhood: 30228
Nearby schools
GreatSchools rating
- 2/10Beaverbrook Elementary SchoolGrades: PK-5Distance: 2.7 mi
- 3/10Cowan Road Middle SchoolGrades: 6-8Distance: 5.5 mi
- 3/10Griffin High SchoolGrades: 9-12Distance: 7.4 mi
Schools provided by the listing agent
- Elementary: Beaverbrook
- Middle: Cowan Road
- High: Griffin
Source: GAMLS. This data may not be complete. We recommend contacting the local school district to confirm school assignments for this home.
- Loading
