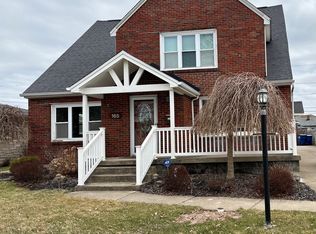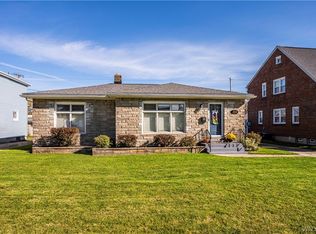Closed
$425,000
165 Carmen Rd, Amherst, NY 14226
5beds
2,148sqft
Duplex, Multi Family
Built in 1955
-- sqft lot
$379,400 Zestimate®
$198/sqft
$1,726 Estimated rent
Home value
$379,400
$349,000 - $410,000
$1,726/mo
Zestimate® history
Loading...
Owner options
Explore your selling options
What's special
This solid brick two family home is conveniently located close to shopping, public transportation & the University at Buffalo. The lower owner’s unit is comprised of the entire 1st floor & the part of the basement. The bright living room has hardwood floors. There is an updated kitchen w/stainless steel appliances & lots of counters & cabinet space. The primary bedroom has wall to wall carpet & double closets & the other 2 bedrooms have wood/laminate floors. The dry partially finished basement has a 2nd kitchen with stove, ceramic tile floor, bar area w/stools & plenty of storage. There is a carpeted recreational/media area here too. A 2nd full bath with walk in shower & a separate office round out the finished area of the basement. The second-floor unit has a large living room, an eat in kitchen with a door leading out to an upper porch, two nice size bedrooms (one with a walk-in closet), an updated bath & in unit laundry. The fully fenced yard has a 2 car garage, a stamped concrete patio, some garden areas, & a parking pad for 2 additional cars. This lovingly maintained and cared for home is ready for its new owners. Showings start 10/9 and negotiations begin 10/17 at 5:00pm
Zillow last checked: 8 hours ago
Listing updated: November 20, 2024 at 01:15pm
Listed by:
Christian L Reitler 716-435-0908,
Gurney Becker & Bourne,
James Mack 716-445-5314,
Gurney Becker & Bourne
Bought with:
Theodore N Gogos, 10301224223
HUNT Real Estate Corporation
Source: NYSAMLSs,MLS#: B1570205 Originating MLS: Buffalo
Originating MLS: Buffalo
Facts & features
Interior
Bedrooms & bathrooms
- Bedrooms: 5
- Bathrooms: 3
- Full bathrooms: 3
Heating
- Gas, Forced Air
Cooling
- Central Air
Appliances
- Included: Gas Water Heater
- Laundry: Washer Hookup
Features
- Ceiling Fan(s)
- Flooring: Carpet, Ceramic Tile, Hardwood, Laminate, Tile, Varies
- Basement: Full,Partially Finished,Sump Pump
- Has fireplace: No
Interior area
- Total structure area: 2,148
- Total interior livable area: 2,148 sqft
Property
Parking
- Total spaces: 2
- Parking features: Concrete, Garage, Two or More Spaces, Garage Door Opener
- Garage spaces: 2
Features
- Patio & porch: Deck, Patio
- Exterior features: Deck, Fully Fenced, Patio
- Fencing: Full
Lot
- Size: 6,899 sqft
- Dimensions: 50 x 138
- Features: Near Public Transit, Rectangular, Rectangular Lot, Residential Lot
Details
- Parcel number: 1422890674800004013000
- Special conditions: Standard
Construction
Type & style
- Home type: MultiFamily
- Architectural style: Duplex
- Property subtype: Duplex, Multi Family
Materials
- Brick, Copper Plumbing, PEX Plumbing
- Roof: Asphalt
Condition
- Resale
- Year built: 1955
Utilities & green energy
- Electric: Circuit Breakers
- Sewer: Connected
- Water: Connected, Public
- Utilities for property: Sewer Connected, Water Connected
Community & neighborhood
Location
- Region: Amherst
Other
Other facts
- Listing terms: Cash,Conventional,FHA,VA Loan
Price history
| Date | Event | Price |
|---|---|---|
| 7/9/2025 | Listing removed | $2,200$1/sqft |
Source: NYSAMLSs #B1607958 Report a problem | ||
| 5/19/2025 | Listed for rent | $2,200+49.2%$1/sqft |
Source: NYSAMLSs #B1607958 Report a problem | ||
| 11/20/2024 | Sold | $425,000+15.2%$198/sqft |
Source: | ||
| 10/17/2024 | Pending sale | $369,000$172/sqft |
Source: | ||
| 10/9/2024 | Listed for sale | $369,000+229.5%$172/sqft |
Source: | ||
Public tax history
| Year | Property taxes | Tax assessment |
|---|---|---|
| 2024 | -- | $243,000 +41.3% |
| 2023 | -- | $172,000 |
| 2022 | -- | $172,000 |
Find assessor info on the county website
Neighborhood: Eggertsville
Nearby schools
GreatSchools rating
- 6/10Maplemere Elementary SchoolGrades: K-5Distance: 1.9 mi
- 5/10Sweet Home Middle SchoolGrades: 6-8Distance: 1.1 mi
- 6/10Sweet Home Senior High SchoolGrades: 9-12Distance: 2.5 mi
Schools provided by the listing agent
- District: Sweet Home
Source: NYSAMLSs. This data may not be complete. We recommend contacting the local school district to confirm school assignments for this home.

