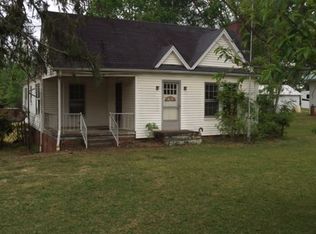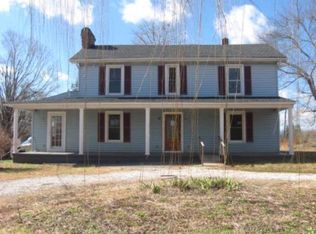Cute, Well Maintained home on 1.48 acres in a nice area. This 3 bedroom 1 bath home offers nice size rooms, living room fireplace with gas logs, kitchen with an island, dining room, two separate closets in two of the three bedrooms, vinyl windows, large covered front porch with a ramp, and a basement with plenty of storage space. The 32x100 barn/building offers loads of possibilities. Possible wood floors under some of the carpet (wood floors in some of closets). Property Being Sold As-Is!
This property is off market, which means it's not currently listed for sale or rent on Zillow. This may be different from what's available on other websites or public sources.

