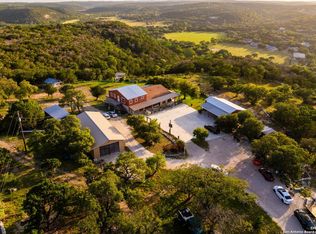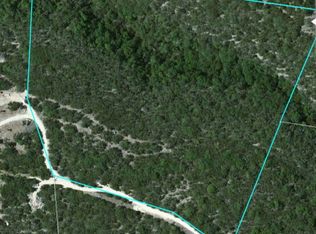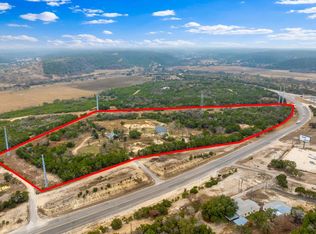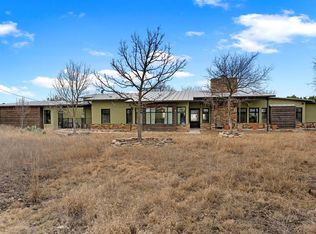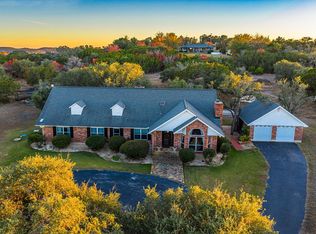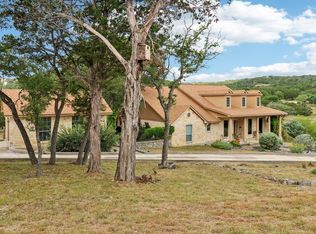Perched on nearly 12 acres just outside Kerrville, Texas, this unique property offers a captivating blend of woodland charm and functional versatility. The partially wooded land with mature trees provides peaceful seclusion, while the multiple structures cater to diverse needs: a spacious two-story main residence (built 2018) with 3 bedrooms and 4 baths downstairs and 2 bedrooms and 1 bath upstairs, all supported by a shared conventional septic system and well-fed water supply. Additional builds include a detached 2-bedroom guest house, a large 2560 metal workshop, and a newer metal-structured dwelling with 2 bedrooms, bath, and deck-perfect for extension or rental potential. Cross-fencing, high perimeter fencing, a tractor shed, chicken house, storage building, and workshop round out the setup. Two expansive 3,500-gallon water-storage tanks, a small home-gym adjacent to the well house, and a decked tub perched to overlook the property reinforce a blend of rugged functionality and comfortable rural living-ideal for ranching, hobby farming, multi-generational living, or simply embracing country living with modern amenities.
For sale
$799,000
165 Trent Rd, Kerrville, TX 78028
--beds
--baths
2,960sqft
Est.:
Farm/Ranch
Built in 2018
11.89 Acres Lot
$772,800 Zestimate®
$270/sqft
$-- HOA
What's special
- 240 days |
- 118 |
- 5 |
Zillow last checked: 8 hours ago
Listing updated: February 24, 2026 at 12:15pm
Listed by:
Shane Neal,
eXp Realty LLC
Source: KVMLS,MLS#: 119751
Tour with a local agent
Facts & features
Interior
Interior area
- Total structure area: 2,960
- Total interior livable area: 2,960 sqft
Video & virtual tour
Property
Parking
- Parking features: Garage
- Has garage: Yes
Features
- Levels: Other-See Remarks
- Fencing: Cross Fenced,Fenced,Full
- Has view: Yes
- Waterfront features: Seasonal, Other-See Remarks
Lot
- Size: 11.89 Acres
- Features: Views, Level, Farm, Secluded, Other
- Topography: Gently Rolling,Rolling,Sloping,Steep
- Residential vegetation: Partially Wooded
Details
- Additional structures: Poultry Coop, Garage(s), Guest Residence, House, Tractor Shed, Workshop, Other, 3
- Parcel number: 37348
- Zoning: None
- Other equipment: Other
Construction
Type & style
- Home type: SingleFamily
- Architectural style: Ranch
- Property subtype: Farm/Ranch
Materials
- Masonry & Steel, Rock, Wood Siding, Other
Condition
- Year built: 2018
Utilities & green energy
- Electric: BEC
- Sewer: Septic Tank
- Water: Well, Other
- Utilities for property: Electricity Connected, Other
Community & HOA
Community
- Subdivision: Spicer Ranch
Location
- Region: Kerrville
Financial & listing details
- Price per square foot: $270/sqft
- Tax assessed value: $654,877
- Date on market: 7/3/2025
- Listing terms: Cash,Conventional,FHA,VA Loan,Texas Vet
- Electric utility on property: Yes
- Road surface type: Asphalt, Caliche, Concrete, Dirt, Gravel, Other
Estimated market value
$772,800
$734,000 - $811,000
$3,381/mo
Price history
Price history
| Date | Event | Price |
|---|---|---|
| 2/24/2026 | Listed for sale | $799,000$270/sqft |
Source: KVMLS #119751 Report a problem | ||
| 1/30/2026 | Pending sale | $799,000$270/sqft |
Source: KVMLS #119751 Report a problem | ||
| 7/3/2025 | Listed for sale | $799,000$270/sqft |
Source: KVMLS #119751 Report a problem | ||
| 7/24/2015 | Sold | -- |
Source: KVMLS #81773 Report a problem | ||
Public tax history
Public tax history
| Year | Property taxes | Tax assessment |
|---|---|---|
| 2025 | -- | $654,877 +7.3% |
| 2024 | $7,861 +62% | $610,046 +6.8% |
| 2023 | $4,852 +118.9% | $571,417 +10.3% |
| 2022 | $2,217 -2.1% | $517,964 +9.9% |
| 2021 | $2,265 +11.6% | $471,493 +16.7% |
| 2020 | $2,030 +154.2% | $404,042 +37.5% |
| 2019 | $799 | $293,768 -5.1% |
| 2018 | -- | $309,557 +43.2% |
| 2017 | -- | $216,221 +100.7% |
| 2016 | -- | $107,757 |
| 2015 | -- | $107,757 |
Find assessor info on the county website
BuyAbility℠ payment
Est. payment
$4,460/mo
Principal & interest
$3734
Property taxes
$726
Climate risks
Neighborhood: 78028
Getting around
0 / 100
Car-DependentNearby schools
GreatSchools rating
- 7/10Nimitz Elementary SchoolGrades: K-5Distance: 4.9 mi
- 6/10Peterson Middle SchoolGrades: 6-8Distance: 7.5 mi
- 6/10Tivy High SchoolGrades: 9-12Distance: 7.6 mi
Schools provided by the listing agent
- Elementary: Nimitz
Source: KVMLS. This data may not be complete. We recommend contacting the local school district to confirm school assignments for this home.
