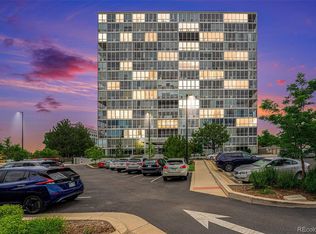Come see this spacious 4-bedroom, 3-bath home located at 1650 Gaylord St in a fantastic Denver location! This home offers approximately 1904 square feet of living space and is conveniently within walking distance of many popular restaurants, bars, and the beautiful City Park. This charming property is full of character, featuring many period details, original woodwork, built-ins, and shiny hardwood floors throughout. The main level is ideal for living and entertaining, with a lovely fireplace (for looks only) in the living room, a separate dining area, a handy office/study, and a half bathroom. The newer kitchen is finished with granite countertops and includes updated appliances: a stove, refrigerator, and dishwasher. For your convenience, washer and dryer connections are also on this main level.
* Applicant has the right to provide Tri Home Life, LLC with a Portable Tenant Screening Report (PTSR) that is not more than 30 days old, as defined in 38-12-902(2.5), Colorado Revised Statutes; and 2) if Applicant provides Tri Home Life, LLC with a PTSR, Tri Home Life, LLC is prohibited from: a) charging Applicant a rental application fee; or b) charging Applicant a fee for Tri Home Life, LLC to access or use the PTSR.
City of Denver Rental License 2022-BFN-0025656
By submitting your information on this page you consent to being contacted by the Property Manager and RentEngine via SMS, phone, or email.
Apartment for rent
$3,500/mo
1650 N Gaylord St, Denver, CO 80206
4beds
1,904sqft
Price may not include required fees and charges.
Apartment
Available now
Cats, dogs OK
Central air
In unit laundry
On street parking
Forced air, fireplace
What's special
Lovely fireplaceFull of characterOriginal woodworkShiny hardwood floorsPeriod detailsGranite countertopsNewer kitchen
- 2 days |
- -- |
- -- |
Travel times
Zillow can help you save for your dream home
With a 6% savings match, a first-time homebuyer savings account is designed to help you reach your down payment goals faster.
Offer exclusive to Foyer+; Terms apply. Details on landing page.
Facts & features
Interior
Bedrooms & bathrooms
- Bedrooms: 4
- Bathrooms: 3
- Full bathrooms: 2
- 1/2 bathrooms: 1
Rooms
- Room types: Dining Room, Laundry Room, Office
Heating
- Forced Air, Fireplace
Cooling
- Central Air
Appliances
- Included: Dishwasher, Dryer, Range Oven, Refrigerator, Stove, Washer
- Laundry: In Unit, Shared
Features
- Flooring: Hardwood, Tile
- Windows: Window Coverings
- Has fireplace: Yes
Interior area
- Total interior livable area: 1,904 sqft
Video & virtual tour
Property
Parking
- Parking features: On Street
- Details: Contact manager
Features
- Patio & porch: Patio
- Exterior features: ForcedAir, Garbage included in rent, Heating system: ForcedAir, Sewage included in rent, Water included in rent
Details
- Parcel number: 0235529004000
Construction
Type & style
- Home type: Apartment
- Property subtype: Apartment
Condition
- Year built: 1900
Utilities & green energy
- Utilities for property: Garbage, Sewage, Water
Building
Management
- Pets allowed: Yes
Community & HOA
Location
- Region: Denver
Financial & listing details
- Lease term: 1 Year
Price history
| Date | Event | Price |
|---|---|---|
| 10/25/2025 | Listed for rent | $3,500$2/sqft |
Source: Zillow Rentals | ||
| 1/31/2023 | Listing removed | -- |
Source: Zillow Rentals | ||
| 1/21/2023 | Listed for rent | $3,500+7.7%$2/sqft |
Source: Zillow Rentals | ||
| 12/29/2021 | Listing removed | -- |
Source: Zillow Rental Network Premium | ||
| 12/22/2021 | Listed for rent | $3,250$2/sqft |
Source: Zillow Rental Network Premium | ||

