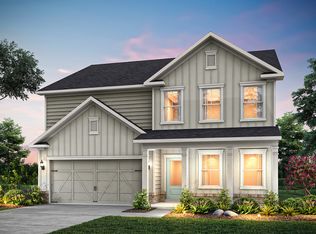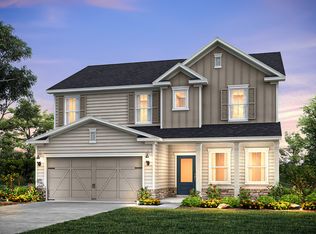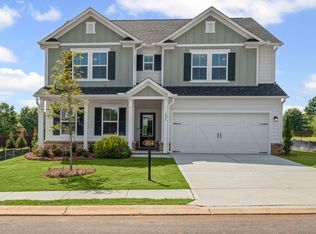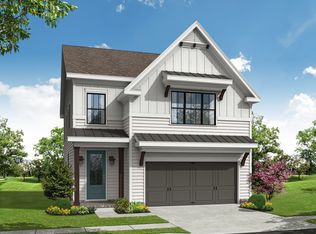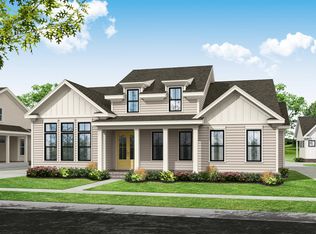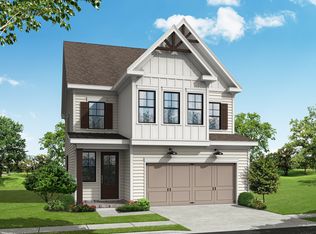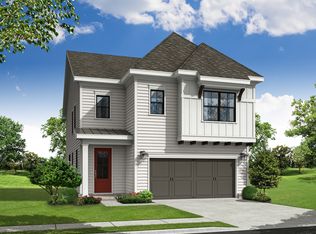1650 Tide Mill Rd, Cumming, GA 30040
What's special
- 176 days |
- 799 |
- 48 |
Zillow last checked: 8 hours ago
Listing updated: February 16, 2026 at 09:28am
Jaymie Dimbath 404-777-0267,
Pulte Realty of Georgia, Inc
Travel times
Schedule tour
Select your preferred tour type — either in-person or real-time video tour — then discuss available options with the builder representative you're connected with.
Facts & features
Interior
Bedrooms & bathrooms
- Bedrooms: 5
- Bathrooms: 3
- Full bathrooms: 3
- Main level bathrooms: 1
- Main level bedrooms: 1
Rooms
- Room types: Foyer, Game Room, Laundry, Loft, Sun Room
Dining room
- Features: Seats 12+
Kitchen
- Features: Kitchen Island, Solid Surface Counters, Walk-in Pantry
Heating
- Central, Natural Gas
Cooling
- Central Air, Zoned
Appliances
- Included: Dishwasher, Disposal, Gas Water Heater, Microwave, Other, Oven/Range (Combo), Stainless Steel Appliance(s)
- Laundry: Upper Level
Features
- Double Vanity, High Ceilings, In-Law Floorplan, Tray Ceiling(s), Walk-In Closet(s)
- Flooring: Carpet, Hardwood, Tile
- Windows: Double Pane Windows, Window Treatments
- Basement: None
- Has fireplace: No
- Common walls with other units/homes: No Common Walls
Interior area
- Total structure area: 3,164
- Total interior livable area: 3,164 sqft
- Finished area above ground: 3,164
- Finished area below ground: 0
Property
Parking
- Total spaces: 2
- Parking features: Attached, Garage, Garage Door Opener
- Has attached garage: Yes
Features
- Levels: Two
- Stories: 2
- Patio & porch: Patio
- Exterior features: Other
- Fencing: Privacy
- Waterfront features: No Dock Or Boathouse
- Body of water: None
Lot
- Size: 8,058.6 Square Feet
- Features: Other, Private
Details
- Parcel number: 0.0
Construction
Type & style
- Home type: SingleFamily
- Architectural style: Brick Front,Contemporary,Craftsman,Other,Traditional
- Property subtype: Single Family Residence
Materials
- Brick
- Foundation: Slab
- Roof: Composition
Condition
- New Construction
- New construction: Yes
- Year built: 2025
Details
- Builder name: Pulte Homes
- Warranty included: Yes
Utilities & green energy
- Sewer: Public Sewer
- Water: Public
- Utilities for property: Cable Available, Electricity Available, Natural Gas Available, Sewer Available
Green energy
- Energy efficient items: Thermostat, Water Heater
Community & HOA
Community
- Features: Playground, Pool, Sidewalks, Street Lights, Walk To Schools, Near Shopping
- Security: Carbon Monoxide Detector(s), Fire Sprinkler System, Smoke Detector(s)
- Subdivision: Berkeley Mill
HOA
- Has HOA: Yes
- Services included: Maintenance Grounds, Swimming
- HOA fee: $23,904 annually
Location
- Region: Cumming
Financial & listing details
- Price per square foot: $186/sqft
- Date on market: 8/27/2025
- Cumulative days on market: 160 days
- Listing agreement: Exclusive Right To Sell
- Listing terms: Cash,Conventional,FHA,VA Loan
- Electric utility on property: Yes
About the community
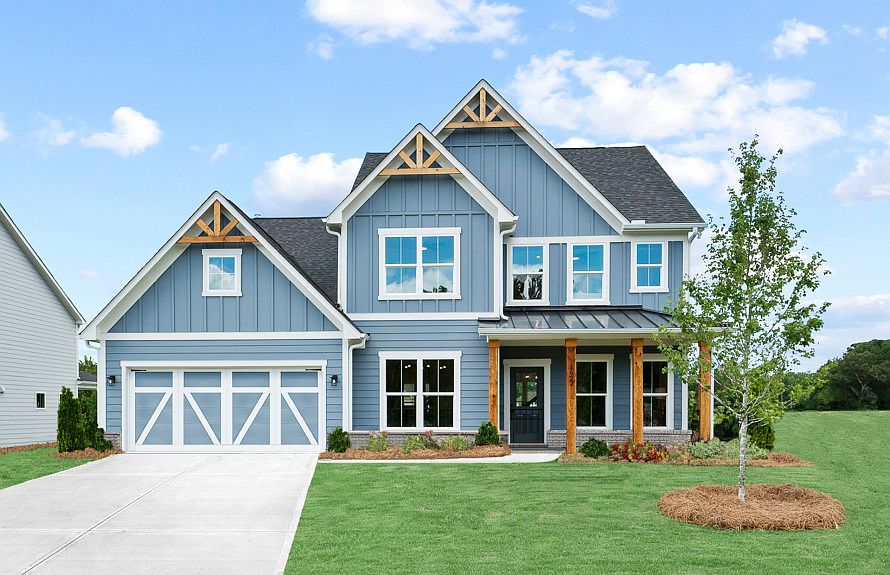
Source: Pulte
23 homes in this community
Available homes
| Listing | Price | Bed / bath | Status |
|---|---|---|---|
Current home: 1650 Tide Mill Rd | $589,578 | 5 bed / 3 bath | Pending |
| 1679 Branch Creek Dr | $676,894 | 5 bed / 3 bath | Move-in ready |
| 1649 Tide Mill Rd | $678,879 | 5 bed / 3 bath | Move-in ready |
| 1626 Baytree Dr | $799,892 | 5 bed / 4 bath | Available April 2026 |
| 1601 Wander Ml | $848,354 | 5 bed / 5 bath | Available April 2026 |
Available lots
| Listing | Price | Bed / bath | Status |
|---|---|---|---|
| 1648 Tide Mill Rd | $578,990+ | 4 bed / 3 bath | Customizable |
| 1652 Tide Mill Rd | $578,990+ | 4 bed / 3 bath | Customizable |
| 1656 Tide Mill Rd | $578,990+ | 4 bed / 3 bath | Customizable |
| 1657 Branch Creek Dr | $578,990+ | 4 bed / 3 bath | Customizable |
| 1661 Branch Creek Dr | $578,990+ | 4 bed / 3 bath | Customizable |
| 1644 Tide Mill Rd | $598,990+ | 4 bed / 3 bath | Customizable |
| 1655 Tide Mill Rd | $598,990+ | 4 bed / 3 bath | Customizable |
| 1660 Tide Mill Rd | $598,990+ | 4 bed / 3 bath | Customizable |
| 1667 Branch Creek Dr | $598,990+ | 4 bed / 3 bath | Customizable |
| 1674 Tide Mill Rd | $598,990+ | 4 bed / 3 bath | Customizable |
| 1680 Tide Mill Rd | $598,990+ | 4 bed / 3 bath | Customizable |
| 1620 Traveler Trce | $659,990+ | 4 bed / 3 bath | Customizable |
| 1624 Traveler Trce | $662,990+ | 4 bed / 3 bath | Customizable |
| 1604 Wander Ml | $676,990+ | 4 bed / 3 bath | Customizable |
| 1622 Traveler Trce | $714,990+ | 4 bed / 4 bath | Customizable |
| 1624 Wander Ml | $714,990+ | 4 bed / 4 bath | Customizable |
| 1625 Traveler Trce | $714,990+ | 4 bed / 4 bath | Customizable |
| 1606 Wander Ml | $728,990+ | 4 bed / 3 bath | Customizable |
Source: Pulte
Contact builder

By pressing Contact builder, you agree that Zillow Group and other real estate professionals may call/text you about your inquiry, which may involve use of automated means and prerecorded/artificial voices and applies even if you are registered on a national or state Do Not Call list. You don't need to consent as a condition of buying any property, goods, or services. Message/data rates may apply. You also agree to our Terms of Use.
Learn how to advertise your homesEstimated market value
$578,600
$550,000 - $608,000
$3,153/mo
Price history
| Date | Event | Price |
|---|---|---|
| 2/16/2026 | Pending sale | $589,578$186/sqft |
Source: | ||
| 1/28/2026 | Price change | $589,578-1.5%$186/sqft |
Source: | ||
| 1/22/2026 | Price change | $598,578+0%$189/sqft |
Source: | ||
| 1/21/2026 | Price change | $598,291+0.6%$189/sqft |
Source: | ||
| 1/19/2026 | Price change | $594,990+1.4%$188/sqft |
Source: | ||
Public tax history
Monthly payment
Neighborhood: 30040
Nearby schools
GreatSchools rating
- 5/10Cumming Elementary SchoolGrades: PK-5Distance: 1.5 mi
- 5/10Otwell Middle SchoolGrades: 6-8Distance: 1.6 mi
- 8/10Forsyth Central High SchoolGrades: 9-12Distance: 1.9 mi
Schools provided by the builder
- Elementary: Cumming Elementary School
- District: Forsyth County School District
Source: Pulte. This data may not be complete. We recommend contacting the local school district to confirm school assignments for this home.
