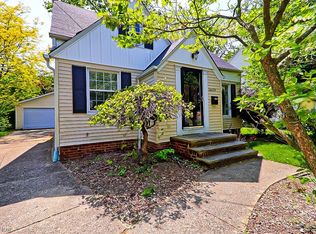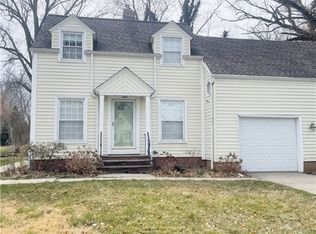Sold for $303,000
$303,000
16501 Munn Rd, Cleveland, OH 44111
3beds
2,153sqft
Single Family Residence
Built in 1940
6,250.86 Square Feet Lot
$313,200 Zestimate®
$141/sqft
$2,054 Estimated rent
Home value
$313,200
$288,000 - $341,000
$2,054/mo
Zestimate® history
Loading...
Owner options
Explore your selling options
What's special
Welcome to 16501 Munn Rd Located in the highly sought-after Westpark neighborhood, this beautifully maintained Cape Cod radiates pride of ownership and timeless charm. Offering 3 spacious bedrooms and 2 full bathrooms, this home is packed with updates, space, and style. You will be impressed by the meticulously landscaped yard and welcoming curb appeal. Step inside to discover a sun-filled living room with refinished original hardwood floors and oversized windows. The main level features two generously sized bedrooms and a beautifully updated full bath. The dining room sits just off the kitchen and opens to a newer patio (2021) through sliding glass doors, perfect for entertaining. The kitchen offers ample cabinet and counter space, ready for your culinary creativity. Head upstairs to your private retreat, ideal for a luxurious primary suite. The fully finished basement expands your living area even more, featuring a rec room, also additional bonus room that is the perfect flex space for a home gym or office, and a newly updated laundry room with an attached updated full bath. Out back to a fully fenced yard that backs up to Munn Park, offering extra privacy and room to roam, perfect for outdoor activities or peaceful evenings under the stars. Notable updates include: Gutters & downspouts (2019) Garage door (2019) Remodeled bathroom (2020) Majority of windows (2022) Interior waterproofing & sump pump (2022) Furnace & A/C (2023) Finished basement (2024) Rebuilt chimney & remodeled basement bath (2025) and more... This home is just minutes from the Airport, major highways, and only 15 minutes to Downtown Cleveland, an ideal location for work, travel, and play. Don't miss your chance to own this lovingly cared-for home in one of Cleveland's most desirable neighborhoods. Contact me today for more information or to schedule your private showing!
Zillow last checked: 8 hours ago
Listing updated: July 18, 2025 at 10:34am
Listed by:
Breanne Collins breannecollins@howardhanna.com440-787-3079,
Howard Hanna
Bought with:
Jane C Vitou, 448578
Keller Williams Citywide
Source: MLS Now,MLS#: 5133182Originating MLS: Akron Cleveland Association of REALTORS
Facts & features
Interior
Bedrooms & bathrooms
- Bedrooms: 3
- Bathrooms: 2
- Full bathrooms: 2
- Main level bathrooms: 1
- Main level bedrooms: 2
Primary bedroom
- Description: Flooring: Hardwood
- Level: Second
- Dimensions: 20 x 21.5
Bedroom
- Description: Flooring: Hardwood
- Level: First
- Dimensions: 12 x 11.5
Bedroom
- Description: Flooring: Hardwood
- Level: First
- Dimensions: 11 x 10.5
Bonus room
- Description: Flooring: Luxury Vinyl Tile
- Level: Lower
- Dimensions: 11 x 10.5
Dining room
- Description: Flooring: Hardwood
- Level: First
- Dimensions: 8.5 x 12
Kitchen
- Description: Flooring: Tile
- Level: First
- Dimensions: 10.5 x 10.5
Laundry
- Description: Flooring: Luxury Vinyl Tile
- Level: Lower
- Dimensions: 13 x 16
Living room
- Description: Flooring: Hardwood
- Level: First
- Dimensions: 16.5 x 21
Recreation
- Description: Flooring: Luxury Vinyl Tile
- Level: Lower
- Dimensions: 10 x 11.5
Heating
- Baseboard, Forced Air, Gas
Cooling
- Central Air
Appliances
- Included: Dishwasher, Microwave, Range, Refrigerator
- Laundry: Lower Level, Laundry Room
Features
- Basement: Full,Finished,Storage Space,Sump Pump
- Number of fireplaces: 1
Interior area
- Total structure area: 2,153
- Total interior livable area: 2,153 sqft
- Finished area above ground: 1,292
- Finished area below ground: 861
Property
Parking
- Parking features: Detached, Garage
- Garage spaces: 1
Features
- Levels: Two
- Stories: 2
- Patio & porch: Patio
- Exterior features: Private Yard
- Fencing: Privacy
Lot
- Size: 6,250 sqft
- Features: Back Yard
Details
- Parcel number: 02511012
Construction
Type & style
- Home type: SingleFamily
- Architectural style: Bungalow,Cape Cod
- Property subtype: Single Family Residence
Materials
- Plaster, Vinyl Siding
- Roof: Asphalt,Fiberglass,Shingle
Condition
- Updated/Remodeled
- Year built: 1940
Utilities & green energy
- Sewer: Public Sewer
- Water: Public
Community & neighborhood
Location
- Region: Cleveland
Other
Other facts
- Listing agreement: Exclusive Right To Sell
- Listing terms: Cash,Conventional,FHA,VA Loan
Price history
| Date | Event | Price |
|---|---|---|
| 7/21/2025 | Sold | $303,000+21.2%$141/sqft |
Source: Public Record Report a problem | ||
| 6/23/2025 | Pending sale | $250,000$116/sqft |
Source: MLS Now #5133182 Report a problem | ||
| 6/20/2025 | Listed for sale | $250,000+53.4%$116/sqft |
Source: MLS Now #5133182 Report a problem | ||
| 1/17/2019 | Sold | $163,000+0.6%$76/sqft |
Source: | ||
| 11/30/2018 | Listed for sale | $162,000+23.7%$75/sqft |
Source: Keller Williams Grt Cleve West #4055631 Report a problem | ||
Public tax history
| Year | Property taxes | Tax assessment |
|---|---|---|
| 2024 | $5,092 +18.4% | $77,670 +37% |
| 2023 | $4,301 +0.6% | $56,700 |
| 2022 | $4,277 +1% | $56,700 |
Find assessor info on the county website
Neighborhood: Kamm's Corner
Nearby schools
GreatSchools rating
- 4/10Newton D Baker SchoolGrades: PK-8Distance: 0.6 mi
- 5/10John Marshall School of Business and Civic LeadershipGrades: 9-12Distance: 1.5 mi
- 6/10Riverside SchoolGrades: PK-8Distance: 0.8 mi
Schools provided by the listing agent
- District: Cleveland Municipal - 1809
Source: MLS Now. This data may not be complete. We recommend contacting the local school district to confirm school assignments for this home.
Get a cash offer in 3 minutes
Find out how much your home could sell for in as little as 3 minutes with a no-obligation cash offer.
Estimated market value$313,200
Get a cash offer in 3 minutes
Find out how much your home could sell for in as little as 3 minutes with a no-obligation cash offer.
Estimated market value
$313,200

