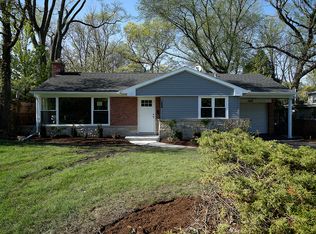Closed
$341,000
1651 Dundee Rd, Northbrook, IL 60062
3beds
1,223sqft
Single Family Residence
Built in 1956
8,276.4 Square Feet Lot
$651,500 Zestimate®
$279/sqft
$3,803 Estimated rent
Home value
$651,500
$586,000 - $723,000
$3,803/mo
Zestimate® history
Loading...
Owner options
Explore your selling options
What's special
Great opportunity to move in and take advantage of all that Northbrook has to offer! Or transform this home into a renovated dream home. Or a great investment property! All brick ranch is just waiting for YOU! Hardwood Floors in living/dining rooms and hallways. Possibly under the carpet in bedrooms, but unknown. Large bright kitchen with herb window and door to the back yard. Full basement with full bath that could accommodate multi-generational living or additional square footage. Large patio in the fenced backyard. Architectural roof is newer. Huge shed for storage or create a creative space. Across the street from Somme Woods, minutes to world class shopping and restaurants. Easy access to major transportation arteries. Top rated schools!
Zillow last checked: 8 hours ago
Listing updated: December 28, 2023 at 02:15pm
Listing courtesy of:
Donna Sattler 847-651-3300,
RE/MAX At Home
Bought with:
Elizabeth Sidorowicz
RE/MAX Premier
Source: MRED as distributed by MLS GRID,MLS#: 11933039
Facts & features
Interior
Bedrooms & bathrooms
- Bedrooms: 3
- Bathrooms: 3
- Full bathrooms: 2
- 1/2 bathrooms: 1
Primary bedroom
- Features: Flooring (Carpet), Window Treatments (All)
- Level: Main
- Area: 144 Square Feet
- Dimensions: 12X12
Bedroom 2
- Features: Flooring (Carpet)
- Level: Main
- Area: 100 Square Feet
- Dimensions: 10X10
Bedroom 3
- Features: Flooring (Carpet)
- Level: Main
- Area: 100 Square Feet
- Dimensions: 10X10
Dining room
- Features: Flooring (Hardwood), Window Treatments (All)
- Level: Main
- Area: 63 Square Feet
- Dimensions: 9X7
Family room
- Features: Flooring (Other)
- Level: Basement
- Area: 322 Square Feet
- Dimensions: 23X14
Kitchen
- Features: Flooring (Hardwood), Window Treatments (Garden Window(s), Greenhouse Windows)
- Level: Main
- Area: 100 Square Feet
- Dimensions: 10X10
Living room
- Features: Flooring (Hardwood), Window Treatments (All)
- Level: Main
- Area: 216 Square Feet
- Dimensions: 12X18
Other
- Features: Flooring (Other)
- Level: Basement
- Area: 132 Square Feet
- Dimensions: 11X12
Other
- Features: Flooring (Other)
- Level: Basement
- Area: 180 Square Feet
- Dimensions: 18X10
Heating
- Natural Gas
Cooling
- Central Air
Appliances
- Included: Range, Dishwasher, Refrigerator
Features
- In-Law Floorplan, Separate Dining Room
- Flooring: Hardwood
- Basement: Partially Finished,Full
Interior area
- Total structure area: 2,446
- Total interior livable area: 1,223 sqft
- Finished area below ground: 800
Property
Parking
- Total spaces: 1
- Parking features: Concrete, Garage Door Opener, On Site, Garage Owned, Attached, Garage
- Attached garage spaces: 1
- Has uncovered spaces: Yes
Accessibility
- Accessibility features: No Disability Access
Features
- Stories: 1
- Patio & porch: Patio
- Fencing: Fenced
Lot
- Size: 8,276 sqft
- Dimensions: 60 X142
- Features: Forest Preserve Adjacent
Details
- Additional structures: Shed(s)
- Parcel number: 04101020020000
- Special conditions: None
Construction
Type & style
- Home type: SingleFamily
- Architectural style: Ranch
- Property subtype: Single Family Residence
Materials
- Brick
- Foundation: Concrete Perimeter
- Roof: Asphalt
Condition
- New construction: No
- Year built: 1956
Details
- Builder model: RANCH
Utilities & green energy
- Sewer: Public Sewer
- Water: Public
Community & neighborhood
Location
- Region: Northbrook
HOA & financial
HOA
- Services included: None
Other
Other facts
- Listing terms: Cash
- Ownership: Fee Simple
Price history
| Date | Event | Price |
|---|---|---|
| 2/11/2024 | Listing removed | -- |
Source: Zillow Rentals Report a problem | ||
| 2/3/2024 | Price change | $2,800-3.4%$2/sqft |
Source: Zillow Rentals Report a problem | ||
| 1/25/2024 | Listed for rent | $2,900$2/sqft |
Source: Zillow Rentals Report a problem | ||
| 12/28/2023 | Sold | $341,000+1.8%$279/sqft |
Source: | ||
| 12/6/2023 | Contingent | $335,000$274/sqft |
Source: | ||
Public tax history
| Year | Property taxes | Tax assessment |
|---|---|---|
| 2023 | $7,558 +3.7% | $39,000 |
| 2022 | $7,289 +14.4% | $39,000 +24% |
| 2021 | $6,370 +0.4% | $31,448 |
Find assessor info on the county website
Neighborhood: 60062
Nearby schools
GreatSchools rating
- 9/10Meadowbrook Elementary SchoolGrades: K-5Distance: 0.7 mi
- 9/10Northbrook Junior High SchoolGrades: 6-8Distance: 0.9 mi
- 10/10Glenbrook North High SchoolGrades: 9-12Distance: 1.9 mi
Schools provided by the listing agent
- Elementary: Meadowbrook Elementary School
- Middle: Northbrook Junior High School
- High: Glenbrook North High School
- District: 28
Source: MRED as distributed by MLS GRID. This data may not be complete. We recommend contacting the local school district to confirm school assignments for this home.

Get pre-qualified for a loan
At Zillow Home Loans, we can pre-qualify you in as little as 5 minutes with no impact to your credit score.An equal housing lender. NMLS #10287.
Sell for more on Zillow
Get a free Zillow Showcase℠ listing and you could sell for .
$651,500
2% more+ $13,030
With Zillow Showcase(estimated)
$664,530