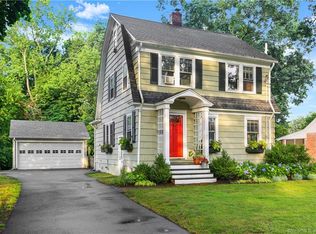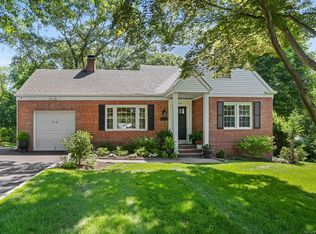This charming five bedroom residence has an expansive living room with fireplace, and built-ins. The hardwood floors and distinct details and moldings throughout the home create a sophisticated yet comfortable look. The first floor study has large built-in book shelves and plenty of room for a large desk or suitable library furnishings. The dining room which adjoins the living room and kitchen has a wonderful picture window letting abundant natural light filter in as you dine. Tastefully updated the kitchen is equipped with custom cabinetry, stainless steel appliances, and granite counters, a real chefs delight. This floor is complete with the fifth bedroom for guests and a full bath. On the second floor there are four bedrooms and a large bathroom suite complete with soaking tub, shower, double vanity, and style. Each room displays the character of the home with its built-in drawers, and detailed storage areas. The finished walk- out lower lever has abundant space to enjoy as family room or game room, second fireplace for cold winter nights, workout room, and French doors to the patio to enjoy your backyard wonders. All this in cosmopolitan Fairfield.
This property is off market, which means it's not currently listed for sale or rent on Zillow. This may be different from what's available on other websites or public sources.


