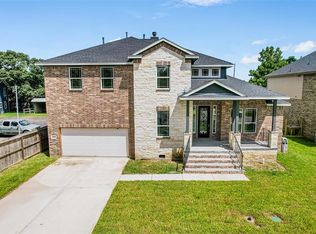NEW Custom Two-Story brick and stone home located in heart of Cypress, zoned to exceptional Cy-Fair Schools. The home has a grand entry and offers 4 bedrooms with the primary bedroom located on the first floor. The primary bathroom offer a jetted tub, separate, oversized shower, spacious walk-in closet and double sinks. The kitchen opens up to the breakfast and family room with granite countertops, tile backsplash, bar seating and plenty of cabinets for storage. The formal dining room is just off the entry with tile floors and a granite window ledge. Tile floors throughout the formal dining, family room, kitchen and breakfast area of the home. Upstairs offer 3 secondary bedrooms. One of the three rooms provides an ensuite. The game room area is perfect and there is a loft perfect for an at home office.
This property is off market, which means it's not currently listed for sale or rent on Zillow. This may be different from what's available on other websites or public sources.

