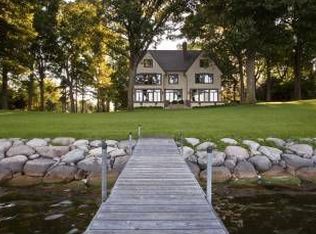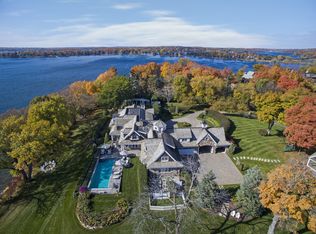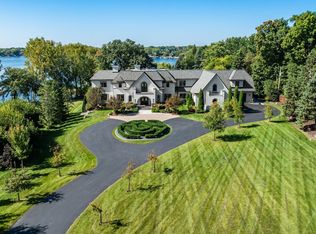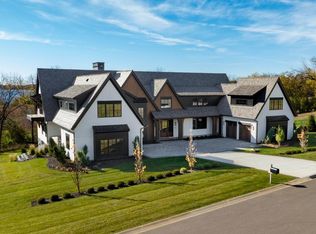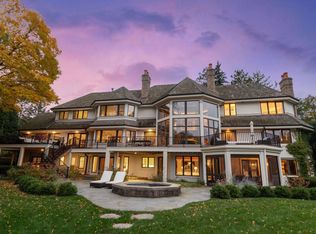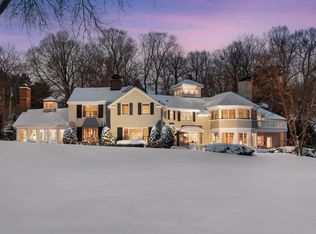Landmark Lake Minnetonka estate overlooking 350’ of southwest facing shoreline at the end of sought-after Bohns Point! This 2.88 acre property is the perfect combination of privacy and unparalleled lakeshore, complete with guest cottage. Enjoy timeless East Coast influenced architecture, unmatched details and walls of window showcasing panoramic water views! Impeccably maintained, this home was designed for entertaining with French doors opening to the backyard patios, creating the ideal blend of indoor and outdoor living. The upper-level features the spacious primary suite with two bathrooms and walk-in closets; junior suite; two guest bedrooms; laundry room and large office with gorgeous custom wood-surround and long water views. The walk-out lower level offers a family room, game area, exercise room, changing room & expansive storage area. 3-car attached heated garage; 2-car detached heated garage.
Active
$9,995,000
1655 Bohns Point Rd, Wayzata, MN 55391
4beds
9,683sqft
Est.:
Single Family Residence
Built in 1999
2.88 Acres Lot
$-- Zestimate®
$1,032/sqft
$-- HOA
What's special
Guest cottagePrivacy and unparalleled lakeshoreJunior suiteTwo guest bedroomsFamily roomExpansive storage areaLaundry room
- 594 days |
- 3,020 |
- 101 |
Zillow last checked: 8 hours ago
Listing updated: February 02, 2026 at 06:00am
Listed by:
Jeffrey J Dewing 612-597-0424,
Coldwell Banker Realty
Source: NorthstarMLS as distributed by MLS GRID,MLS#: 6567425
Tour with a local agent
Facts & features
Interior
Bedrooms & bathrooms
- Bedrooms: 4
- Bathrooms: 6
- Full bathrooms: 2
- 3/4 bathrooms: 3
- 1/2 bathrooms: 1
Bedroom
- Level: Upper
- Area: 304 Square Feet
- Dimensions: 19 x 16
Bedroom 2
- Level: Upper
- Area: 240 Square Feet
- Dimensions: 16 x 15
Bedroom 3
- Level: Upper
- Area: 210 Square Feet
- Dimensions: 15 x 14
Bedroom 4
- Level: Upper
- Area: 196 Square Feet
- Dimensions: 14 x 14
Other
- Level: Lower
- Area: 640 Square Feet
- Dimensions: 40 x 16
Dining room
- Level: Main
- Area: 286 Square Feet
- Dimensions: 22 x 13
Exercise room
- Level: Lower
- Area: 144 Square Feet
- Dimensions: 12 x 12
Family room
- Level: Main
- Area: 396 Square Feet
- Dimensions: 22 x 18
Informal dining room
- Level: Main
- Area: 176 Square Feet
- Dimensions: 16 x 11
Kitchen
- Level: Main
- Area: 272 Square Feet
- Dimensions: 17 x 16
Living room
- Level: Main
- Area: 480 Square Feet
- Dimensions: 32 x 15
Office
- Level: Upper
- Area: 640 Square Feet
- Dimensions: 32 x 20
Sun room
- Level: Main
- Area: 504 Square Feet
- Dimensions: 36 x 14
Heating
- Forced Air
Cooling
- Central Air
Appliances
- Included: Air-To-Air Exchanger, Dishwasher, Disposal, Dryer, Exhaust Fan, Humidifier, Microwave, Range, Refrigerator, Stainless Steel Appliance(s), Washer, Water Softener Owned
- Laundry: Laundry Room, Upper Level
Features
- Basement: Drain Tiled,Finished,Full,Sump Pump,Walk-Out Access
- Number of fireplaces: 3
- Fireplace features: Amusement Room, Family Room, Living Room
Interior area
- Total structure area: 9,683
- Total interior livable area: 9,683 sqft
- Finished area above ground: 6,713
- Finished area below ground: 2,970
Property
Parking
- Total spaces: 5
- Parking features: Attached, Detached Garage, Garage Door Opener, Heated Garage, Insulated Garage
- Attached garage spaces: 5
- Has uncovered spaces: Yes
Accessibility
- Accessibility features: None
Features
- Levels: Two
- Stories: 2
- Patio & porch: Deck, Porch, Rear Porch
- Pool features: None
- Has view: Yes
- View description: Lake, Panoramic
- Has water view: Yes
- Water view: Lake
- Waterfront features: Lake Front, Lake View
- Frontage length: Water Frontage: 350
Lot
- Size: 2.88 Acres
- Features: Irregular Lot, Tree Coverage - Medium
Details
- Additional structures: Guest House
- Foundation area: 3211
- Additional parcels included: 1711723110008,1711723110009,1711723110010,1711723110012,1711723110011,1711723110013
- Parcel number: 1711723110002
- Zoning description: Residential-Single Family
Construction
Type & style
- Home type: SingleFamily
- Property subtype: Single Family Residence
Materials
- Roof: Wood
Condition
- New construction: No
- Year built: 1999
Utilities & green energy
- Gas: Natural Gas
- Sewer: City Sewer/Connected
- Water: Well
Community & HOA
HOA
- Has HOA: No
Location
- Region: Wayzata
Financial & listing details
- Price per square foot: $1,032/sqft
- Tax assessed value: $8,341,200
- Annual tax amount: $99,941
- Date on market: 7/11/2024
- Cumulative days on market: 236 days
- Road surface type: Paved
Estimated market value
Not available
Estimated sales range
Not available
$7,251/mo
Price history
Price history
| Date | Event | Price |
|---|---|---|
| 7/11/2024 | Listed for sale | $9,995,000$1,032/sqft |
Source: | ||
| 7/10/2024 | Listing removed | -- |
Source: | ||
| 4/8/2024 | Listed for sale | $9,995,000-9.1%$1,032/sqft |
Source: | ||
| 3/18/2024 | Listing removed | -- |
Source: | ||
| 8/21/2023 | Pending sale | $10,995,000$1,135/sqft |
Source: | ||
| 4/24/2023 | Listed for sale | $10,995,000+149.9%$1,135/sqft |
Source: | ||
| 11/1/2012 | Sold | $4,400,000-20%$454/sqft |
Source: | ||
| 5/18/2012 | Price change | $5,499,000-6.4%$568/sqft |
Source: Coldwell Banker Burnet - Wayzata #4081589 Report a problem | ||
| 4/14/2012 | Price change | $5,875,000-6%$607/sqft |
Source: Coldwell Banker Burnet - Wayzata #4081589 Report a problem | ||
| 11/17/2011 | Price change | $6,250,000-10.1%$645/sqft |
Source: Coldwell Banker Burnet - Wayzata #4081589 Report a problem | ||
| 8/30/2011 | Listed for sale | $6,950,000-21.9%$718/sqft |
Source: Coldwell Banker Burnet - Wayzata #4081589 Report a problem | ||
| 7/12/2011 | Listing removed | $8,900,000+121.3%$919/sqft |
Source: Coldwell Banker Burnet #3938492 Report a problem | ||
| 2/17/2011 | Sold | $4,021,169-54.8%$415/sqft |
Source: Public Record Report a problem | ||
| 12/12/2010 | Price change | $8,900,000-22.6%$919/sqft |
Source: NRT Minneapolis #3938492 Report a problem | ||
| 6/19/2010 | Listed for sale | $11,500,000+1337.5%$1,188/sqft |
Source: NRT Minneapolis #3938492 Report a problem | ||
| 9/9/1994 | Sold | $800,000$83/sqft |
Source: Agent Provided Report a problem | ||
Public tax history
Public tax history
| Year | Property taxes | Tax assessment |
|---|---|---|
| 2025 | $97,219 +6% | $8,341,200 +0.8% |
| 2024 | $91,756 +6.2% | $8,271,000 +2% |
| 2023 | $86,432 +8.5% | $8,107,600 +8% |
| 2022 | $79,692 +2.6% | $7,509,000 +20.8% |
| 2021 | $77,691 +5.5% | $6,215,000 +2.2% |
| 2020 | $73,651 -5.2% | $6,082,000 +10.1% |
| 2019 | $77,691 +5.5% | $5,524,000 +2.8% |
| 2018 | $73,651 -0.6% | $5,373,000 +0.7% |
| 2017 | $74,067 -0.7% | $5,335,000 +0.8% |
| 2016 | $74,616 +0.6% | $5,295,000 +11.5% |
| 2015 | $74,140 +11.8% | $4,747,000 +2.7% |
| 2014 | $66,309 -11.9% | $4,622,000 -14.6% |
| 2013 | $75,257 -0.2% | $5,412,000 -5.9% |
| 2012 | $75,442 +2.1% | $5,753,000 -3.9% |
| 2011 | $73,882 +1.4% | $5,986,000 -6.6% |
| 2010 | $72,883 +1.5% | $6,408,000 -0.6% |
| 2009 | $71,814 +60.6% | $6,446,000 +51.9% |
| 2006 | $44,703 +10.8% | $4,242,600 +15% |
| 2005 | $40,333 +5.8% | $3,689,300 +15% |
| 2004 | $38,133 +3.4% | $3,208,100 +72.1% |
| 2002 | $36,870 -37.8% | $1,864,400 |
| 2001 | $59,251 | -- |
Find assessor info on the county website
BuyAbility℠ payment
Est. payment
$59,149/mo
Principal & interest
$49404
Property taxes
$9745
Climate risks
Neighborhood: 55391
Nearby schools
GreatSchools rating
- 8/10Orono Intermediate Elementary SchoolGrades: 3-5Distance: 3 mi
- 8/10Orono Middle SchoolGrades: 6-8Distance: 3.4 mi
- 10/10Orono Senior High SchoolGrades: 9-12Distance: 3.3 mi
