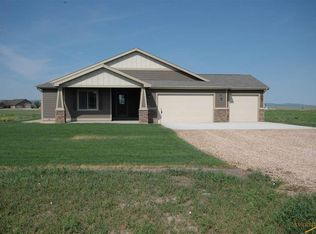Sold for $732,000 on 12/17/25
Zestimate®
$732,000
16565 Red Cedar Rd, Piedmont, SD 57769
4beds
3,320sqft
Site Built
Built in 2016
2.3 Acres Lot
$732,000 Zestimate®
$220/sqft
$3,561 Estimated rent
Home value
$732,000
Estimated sales range
Not available
$3,561/mo
Zestimate® history
Loading...
Owner options
Explore your selling options
What's special
Listed by Jeremy Kahler, KWBH, 605-381-7500. Stunning 1-owner home combining quality craftsmanship with stylish flair into a home you don't want to miss! *The spacious great room sets the tone for this home- 18' ceilings with large windows and plenty of natural light, rich hardwood floors and a gas fireplace for style and warmth *The gourmet kitchen is the heart of this home and has knotty Alder cabinetry with crown molding, granite countertops, a Whirlpool stainless steel appliance suite and a large island for seating and storage *Convenient main floor laundry and a half bath on this level *Main floor primary suite has an ensuite 4-piece bathroom with double vanity and a large walk in closet *Upstairs has 2 additional bedrooms and 1 full bathroom *Finished basement has an 'L' shaped family room with dry bar area, 2 egress windows and a floating electric fireplace *1 additional bedroom, home office, 1 full bathroom and a storage/mechanical room complete this level *Attached 3-car garage with storage/workspace and pedestrian door to back yard *Outside has an impressive covered concrete patio, complete with built in gas grill station- great for bbq's with friends and family *Bonus seating space too- bring your favorite firepit and patio seating *Flat, landscaped back yard with recently planted tree line *Wonderful curb appeal out front with upgraded siding with stacked stone accents and tasteful landscaping. A beautiful country setting with great views- call today!
Zillow last checked: 8 hours ago
Listing updated: December 17, 2025 at 01:51pm
Listed by:
Jeremy Kahler,
Keller Williams Realty Black Hills SP
Bought with:
NON MEMBER
NON-MEMBER OFFICE
Source: Mount Rushmore Area AOR,MLS#: 86388
Facts & features
Interior
Bedrooms & bathrooms
- Bedrooms: 4
- Bathrooms: 4
- Full bathrooms: 3
- 1/2 bathrooms: 1
- Main level bedrooms: 1
Primary bedroom
- Level: Main
- Area: 182
- Dimensions: 14 x 13
Bedroom 2
- Level: Upper
- Area: 143
- Dimensions: 11 x 13
Bedroom 3
- Level: Upper
- Area: 165
- Dimensions: 15 x 11
Bedroom 4
- Level: Basement
- Area: 144
- Dimensions: 12 x 12
Dining room
- Level: Main
- Area: 144
- Dimensions: 12 x 12
Kitchen
- Level: Main
- Dimensions: 12 x 14
Living room
- Level: Main
- Area: 238
- Dimensions: 17 x 14
Heating
- Natural Gas, Forced Air
Cooling
- Refrig. C/Air
Appliances
- Included: Dishwasher, Disposal, Refrigerator, Gas Range Oven, Microwave, Water Softener Owned
- Laundry: Main Level
Features
- Vaulted Ceiling(s), Ceiling Fan(s)
- Flooring: Carpet, Wood, Tile
- Basement: Full,Finished,Sump Pump
- Number of fireplaces: 2
- Fireplace features: Two, Living Room
Interior area
- Total structure area: 3,320
- Total interior livable area: 3,320 sqft
Property
Parking
- Total spaces: 3
- Parking features: Three Car, Attached, Garage Door Opener
- Attached garage spaces: 3
Features
- Levels: One and One Half
- Stories: 1
- Patio & porch: Covered Patio
Lot
- Size: 2.30 Acres
Details
- Parcel number: 21950504B
Construction
Type & style
- Home type: SingleFamily
- Property subtype: Site Built
Materials
- Frame
- Foundation: Poured Concrete Fd.
- Roof: Composition
Condition
- Year built: 2016
Community & neighborhood
Location
- Region: Piedmont
- Subdivision: Golden Valley
Other
Other facts
- Listing terms: Cash,New Loan
- Road surface type: Paved
Price history
| Date | Event | Price |
|---|---|---|
| 12/17/2025 | Sold | $732,000-0.4%$220/sqft |
Source: | ||
| 11/5/2025 | Contingent | $735,000$221/sqft |
Source: | ||
| 10/15/2025 | Listed for sale | $735,000+84.2%$221/sqft |
Source: | ||
| 7/21/2017 | Sold | $399,000+613.8%$120/sqft |
Source: Public Record Report a problem | ||
| 4/5/2016 | Sold | $55,900$17/sqft |
Source: Public Record Report a problem | ||
Public tax history
| Year | Property taxes | Tax assessment |
|---|---|---|
| 2025 | $5,385 +7.8% | $591,519 +12.8% |
| 2024 | $4,996 -3.8% | $524,408 +12.5% |
| 2023 | $5,194 | $466,050 +1.5% |
Find assessor info on the county website
Neighborhood: 57769
Nearby schools
GreatSchools rating
- 6/10Piedmont Valley Elementary - 05Grades: K-4Distance: 7.5 mi
- 5/10Williams Middle School - 02Grades: 5-8Distance: 18 mi
- 7/10Brown High School - 01Grades: 9-12Distance: 16.6 mi
Schools provided by the listing agent
- District: Meade
Source: Mount Rushmore Area AOR. This data may not be complete. We recommend contacting the local school district to confirm school assignments for this home.

Get pre-qualified for a loan
At Zillow Home Loans, we can pre-qualify you in as little as 5 minutes with no impact to your credit score.An equal housing lender. NMLS #10287.
