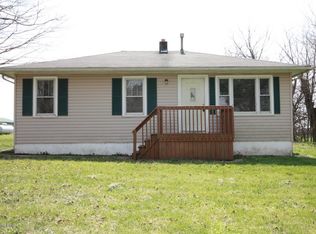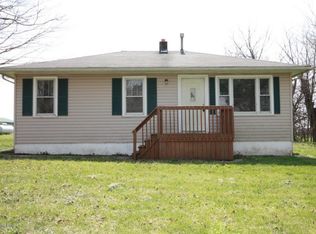Sold for $99,999
$99,999
16571 Rineyville Big Springs Rd, Rineyville, KY 40162
3beds
830sqft
Single Family Residence
Built in 1958
1.14 Acres Lot
$101,000 Zestimate®
$120/sqft
$1,191 Estimated rent
Home value
$101,000
$87,000 - $118,000
$1,191/mo
Zestimate® history
Loading...
Owner options
Explore your selling options
What's special
Welcome to 16571 Rineyville-Big Springs Road. This cute ranch is nestled on 1.14 acres in Big Spring. This rural property provides a lovely slice of country living while still being close to the city. You're only about 15 minutes from Ft. Knox, 30 minutes from Elizabethtown, or just under an hour from downtown Louisville. This home presents an excellent investment opportunity or would make for a great starter home for someone who doesn't mind putting in a little work. Just add your personal touch to make it your own. Beautiful mature trees will greet you as you walk up. Heading inside, into the living room, you will immediately notice the hardwood floors that are throughout most of the home. The living room is spacious and has abundant natural light. A large doorway then leads into the eat-in kitchen. The kitchen offers all white cabinetry and all white appliances. The hallway off the side of the kitchen leads down to the bedrooms and full bath. All three bedrooms are good sized and have hardwood floors. Off the back of the kitchen is a combination sunroom and laundry room. This space could easily be finished out and enjoyed year-round. Out back is an enormous yard with ample room for kids or pets to play in. This property also comes with a 10' x 16' metal storage shed and 2 car carport. Don't miss this one and schedule a showing today! This property is being sold "as-is."
Zillow last checked: 8 hours ago
Listing updated: June 28, 2025 at 10:16pm
Listed by:
Jason M West 502-387-3211,
May Team REALTORS
Bought with:
Vickie Grimes, 218206
Real Estate Kentucky, Inc.
Source: GLARMLS,MLS#: 1685706
Facts & features
Interior
Bedrooms & bathrooms
- Bedrooms: 3
- Bathrooms: 1
- Full bathrooms: 1
Primary bedroom
- Level: First
Bedroom
- Level: First
Bedroom
- Level: First
Full bathroom
- Level: First
Kitchen
- Description: Eat-in Kitchen
- Level: First
Living room
- Level: First
Sun room
- Description: Sunroom/Laundry Room
- Level: First
Heating
- Natural Gas, Propane
Cooling
- Central Air
Features
- Basement: None
- Has fireplace: No
Interior area
- Total structure area: 830
- Total interior livable area: 830 sqft
- Finished area above ground: 830
- Finished area below ground: 0
Property
Parking
- Total spaces: 2
- Parking features: Off Street, Detached, Driveway
- Carport spaces: 2
- Has uncovered spaces: Yes
Features
- Stories: 1
- Patio & porch: Deck
- Fencing: None
Lot
- Size: 1.14 Acres
- Features: Easement, Cleared
Details
- Additional structures: Outbuilding
- Parcel number: 0250000011.01
Construction
Type & style
- Home type: SingleFamily
- Architectural style: Ranch
- Property subtype: Single Family Residence
Materials
- Vinyl Siding, Wood Frame
- Foundation: Concrete Blk, Concrete Perimeter
- Roof: Shingle
Condition
- Year built: 1958
Utilities & green energy
- Sewer: Septic Tank
- Utilities for property: Electricity Connected, Propane
Community & neighborhood
Location
- Region: Rineyville
- Subdivision: None
HOA & financial
HOA
- Has HOA: No
Price history
| Date | Event | Price |
|---|---|---|
| 5/29/2025 | Sold | $99,999$120/sqft |
Source: | ||
| 5/6/2025 | Pending sale | $99,999$120/sqft |
Source: | ||
| 5/1/2025 | Listed for sale | $99,999$120/sqft |
Source: | ||
Public tax history
Tax history is unavailable.
Neighborhood: 40162
Nearby schools
GreatSchools rating
- 6/10Howevalley Elementary SchoolGrades: PK-5Distance: 14.6 mi
- 5/10West Hardin Middle SchoolGrades: 6-8Distance: 14.5 mi
- 9/10Central Hardin High SchoolGrades: 9-12Distance: 15.7 mi

Get pre-qualified for a loan
At Zillow Home Loans, we can pre-qualify you in as little as 5 minutes with no impact to your credit score.An equal housing lender. NMLS #10287.

