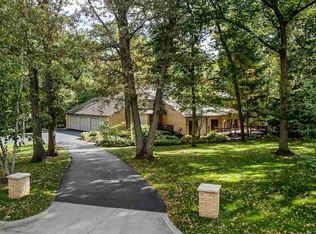Sold for $520,000
$520,000
16590 Forest Gate Rd, Dubuque, IA 52001
3beds
4,760sqft
SINGLE FAMILY - DETACHED
Built in 1990
1.17 Acres Lot
$526,400 Zestimate®
$109/sqft
$2,665 Estimated rent
Home value
$526,400
$484,000 - $574,000
$2,665/mo
Zestimate® history
Loading...
Owner options
Explore your selling options
What's special
Brittany Woods custom built contemporary designed home on nicely landscaped 1.17 acres. Lots of natural light thru large windows with views of the woods. 25x13 kitchen with eating area, granite counters/island and walk-in pantry. Appliances include W/D. Dining room, living rm, fireplace, 2 family rms, laundry rm and 2 bedrooms on the main level. Many different ceiling heights throughout. 23x19 master suite with sitting area, updated bath, double vanity, large tile shower, whirlpool tub, and 13x7 walk-in closet. Lower level walk out finished, family room, Lg fireplace with adjoining 10x8 bar area. LL office/non conforming bedroom includes closet & wall shelving (not shown in photos). 2 storage rms in LL. Paved patio with built-in grill and cedar deck for entertaining. 2019 new septic system. Private well. 3 car garage up with lots of off street parking. Exterior storage rm and garage below. $510,000.
Zillow last checked: 8 hours ago
Listing updated: June 30, 2025 at 09:10am
Listed by:
Pamela Helmer cell:563-213-2636,
Ruhl & Ruhl Realtors
Bought with:
June Krohn-Swift
Key City Realty
Source: East Central Iowa AOR,MLS#: 151678
Facts & features
Interior
Bedrooms & bathrooms
- Bedrooms: 3
- Bathrooms: 3
- Full bathrooms: 3
- Main level bathrooms: 1
- Main level bedrooms: 2
Bedroom 1
- Level: Upper
- Area: 437
- Dimensions: 23 x 19
Bedroom 2
- Level: Main
- Area: 224
- Dimensions: 16 x 14
Bedroom 3
- Level: Main
- Area: 156
- Dimensions: 13 x 12
Dining room
- Level: Main
- Area: 156
- Dimensions: 13 x 12
Family room
- Level: Lower
Kitchen
- Level: Main
- Area: 325
- Dimensions: 25 x 13
Living room
- Level: Main
- Area: 240
- Dimensions: 16 x 15
Heating
- Forced Air
Cooling
- Central Air
Appliances
- Included: Refrigerator, Range/Oven, Dishwasher, Microwave, Disposal, Washer, Dryer, Water Filter, Water Softener
- Laundry: Main Level
Features
- Windows: Window Treatments (See Remarks)
- Basement: Full
- Number of fireplaces: 2
- Fireplace features: Family Room Down, Family Room Up, Two
Interior area
- Total structure area: 4,760
- Total interior livable area: 4,760 sqft
- Finished area above ground: 3,260
Property
Parking
- Total spaces: 4
- Parking features: Attached - 3+, Build-in/Under - 1, Off Street
- Attached garage spaces: 4
- Details: Garage Feature: Electricity, Floor Drain, Service Entry, Water, Remote Garage Door Opener
Features
- Levels: One and One Half
- Stories: 1
- Patio & porch: Patio, Deck
- Exterior features: Walkout
Lot
- Size: 1.17 Acres
Details
- Parcel number: 1009252006
- Zoning: R-Residential
Construction
Type & style
- Home type: SingleFamily
- Property subtype: SINGLE FAMILY - DETACHED
Materials
- Brick, Cedar, Brown Siding, Tan Siding
- Foundation: Concrete Perimeter
- Roof: Asp/Composite Shngl
Condition
- New construction: No
- Year built: 1990
Utilities & green energy
- Gas: Gas
- Sewer: Private Sewer, Septic Tank
- Water: Private, Well
Community & neighborhood
Location
- Region: Dubuque
HOA & financial
HOA
- Has HOA: Yes
- HOA fee: $600 annually
Other
Other facts
- Listing terms: Cash
Price history
| Date | Event | Price |
|---|---|---|
| 6/30/2025 | Sold | $520,000+2%$109/sqft |
Source: | ||
| 5/19/2025 | Pending sale | $510,000$107/sqft |
Source: | ||
| 5/9/2025 | Price change | $510,000-1%$107/sqft |
Source: | ||
| 4/25/2025 | Price change | $515,000-1.9%$108/sqft |
Source: | ||
| 4/4/2025 | Listed for sale | $525,000+26.5%$110/sqft |
Source: | ||
Public tax history
| Year | Property taxes | Tax assessment |
|---|---|---|
| 2024 | $5,956 -2.7% | $526,800 |
| 2023 | $6,122 +4.1% | $526,800 +21.7% |
| 2022 | $5,882 -13.1% | $432,770 |
Find assessor info on the county website
Neighborhood: 52001
Nearby schools
GreatSchools rating
- 5/10Eisenhower Elementary SchoolGrades: PK-5Distance: 1.3 mi
- 6/10Eleanor Roosevelt Middle SchoolGrades: 6-8Distance: 2.6 mi
- 4/10Hempstead High SchoolGrades: 9-12Distance: 2.5 mi
Schools provided by the listing agent
- Elementary: Eisenhower
- Middle: Jefferson Jr High
- High: S. Hempstead
Source: East Central Iowa AOR. This data may not be complete. We recommend contacting the local school district to confirm school assignments for this home.
Get pre-qualified for a loan
At Zillow Home Loans, we can pre-qualify you in as little as 5 minutes with no impact to your credit score.An equal housing lender. NMLS #10287.
