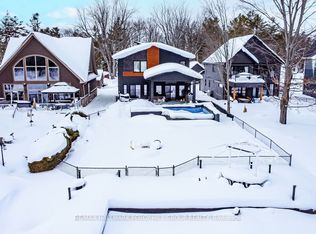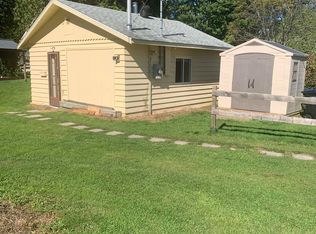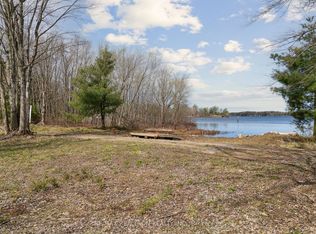Sold for $1,199,000
C$1,199,000
1663 Peninsula Point Rd, Severn, ON P0E 1N0
5beds
1,735sqft
Single Family Residence, Residential
Built in 2004
0.4 Acres Lot
$-- Zestimate®
C$691/sqft
C$3,084 Estimated rent
Home value
Not available
Estimated sales range
Not available
$3,084/mo
Loading...
Owner options
Explore your selling options
What's special
EXCLUSIVE 50 FT SHORELINE RETREAT WITH PANORAMIC VIEWS - WHERE WATERFRONT ELEGANCE MEETS EVERYDAY LUXURY! Welcome to waterfront living on the iconic Trent-Severn Waterway, just minutes from Sparrow Lake with direct access to boating, swimming, and fishing right from your private dock. Set on a peaceful shoreline with 50 feet of pristine frontage, this property offers privacy, beauty, and year-round access, all surrounded by lush forest, trails, and lakeside lookouts. Set just 16 minutes to Washago, 20 to Orillia, and 25 to Gravenhurst, the home blends serene seclusion with everyday convenience. The landscaped grounds showcase a wraparound deck, a cozy fire pit, and a premium Napoleon BBQ - an entertainer’s dream. The heated two-car garage is outfitted with interior access, running water, Husky cabinetry, a Gladiator fridge and freezer, and a paved turnaround driveway for total functionality. Inside, a grand open-concept layout impresses with vaulted ceilings, panoramic windows, and multiple walkouts that flood the space with natural light and waterfront views. The kitchen is outfitted with stainless steel appliances, slate floors, a central island, and ample cabinetry, flowing into the dining area ideal for hosting unforgettable gatherings. Three main-floor bedrooms include a primary suite with a private deck walkout, walk-in closet, and ensuite with dual vanities and a glass-enclosed walk-in shower. A main 4-piece bathroom adds everyday comfort, while the flexibility to create your dream office with water views and high-speed internet makes remote work a pleasure. The lower level features a family room with a fireplace, two additional bedrooms, a laundry area, and a spacious storage room. Most furnishings, decor, kitchenware, patio sets, and seasonal equipment are negotiable, making your transition to lakeside living effortless. Whether you seek a year-round home, seasonal getaway, or flexible investment, this property offers it all in one unforgettable package!
Zillow last checked: 8 hours ago
Listing updated: July 23, 2025 at 09:32pm
Listed by:
Peggy Hill, Salesperson,
RE/MAX Hallmark Peggy Hill Group Realty Brokerage
Source: ITSO,MLS®#: 40739296Originating MLS®#: Barrie & District Association of REALTORS® Inc.
Facts & features
Interior
Bedrooms & bathrooms
- Bedrooms: 5
- Bathrooms: 2
- Full bathrooms: 2
- Main level bathrooms: 2
- Main level bedrooms: 3
Other
- Features: Ensuite Privilege
- Level: Main
Bedroom
- Level: Main
Bedroom
- Level: Main
Bedroom
- Level: Basement
Bedroom
- Level: Basement
Bathroom
- Features: 4-Piece
- Level: Main
Other
- Features: 4-Piece, Ensuite
- Level: Main
Dining room
- Level: Main
Kitchen
- Level: Main
Living room
- Level: Main
Recreation room
- Level: Basement
Heating
- Forced Air-Propane
Cooling
- Central Air
Appliances
- Included: Water Purifier, Dishwasher, Dryer, Microwave, Refrigerator, Stove, Washer
- Laundry: Lower Level
Features
- Auto Garage Door Remote(s), Water Treatment, Other
- Basement: Full,Finished,Sump Pump
- Number of fireplaces: 1
- Fireplace features: Propane
Interior area
- Total structure area: 2,606
- Total interior livable area: 1,735 sqft
- Finished area above ground: 1,735
- Finished area below ground: 871
Property
Parking
- Total spaces: 8
- Parking features: Attached Garage, Garage Door Opener, Private Drive Double Wide
- Attached garage spaces: 2
- Uncovered spaces: 6
Features
- Patio & porch: Porch
- Exterior features: Landscaped, Year Round Living
- Has view: Yes
- View description: River, Water
- Has water view: Yes
- Water view: River,Water
- Waterfront features: Lake, Direct Waterfront, East, Trent System, Other, Lake/Pond, River/Stream
- Body of water: Sparrow Lake
- Frontage type: East
- Frontage length: 50.05
Lot
- Size: 0.40 Acres
- Dimensions: 50.05 x 347
- Features: Rural, Rectangular, Beach, Campground, Near Golf Course, Marina, Park, Quiet Area, Schools
Details
- Parcel number: 586030056
- Zoning: SR2
Construction
Type & style
- Home type: SingleFamily
- Architectural style: Bungalow Raised
- Property subtype: Single Family Residence, Residential
Materials
- Vinyl Siding
- Foundation: Concrete Block
- Roof: Asphalt Shing
Condition
- 16-30 Years
- New construction: No
- Year built: 2004
Utilities & green energy
- Sewer: Septic Tank
- Water: Lake/River
- Utilities for property: Propane
Community & neighborhood
Location
- Region: Severn
Price history
| Date | Event | Price |
|---|---|---|
| 7/24/2025 | Sold | C$1,199,000C$691/sqft |
Source: ITSO #40739296 Report a problem | ||
Public tax history
Tax history is unavailable.
Neighborhood: P0E
Nearby schools
GreatSchools rating
No schools nearby
We couldn't find any schools near this home.
Schools provided by the listing agent
- Elementary: Severn Shores P.S./Notre Dame C.S.
- High: Orillia Secondary School/Patrick Fogarty Catholic S.S.
Source: ITSO. This data may not be complete. We recommend contacting the local school district to confirm school assignments for this home.


