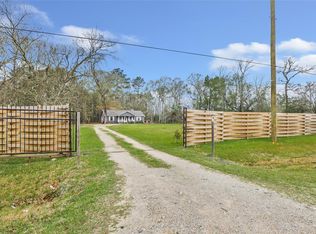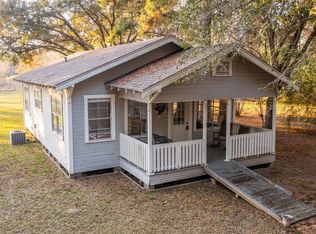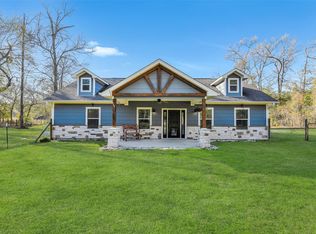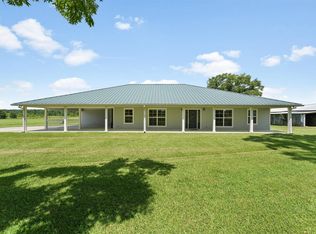Discover peaceful country living with modern convenience in this inviting ranch-style home located in Cleveland, Texas. Situated on 9.5 beautifully maintained acres, this 3-bedroom, 2-bath residence offers space, privacy, and versatility. The property includes a charming guest cottage ideal for visitors or rental income, along with a spacious workshop perfect for hobbies, projects, or extra storage. Additional features include a covered two-car carport, gated entrance, and professionally installed fencing with cross-fenced pastures ready for livestock or horses. Inside, the home offers a functional layout with abundant cabinet space throughout. Mature oak trees enhance the scenic landscape, while the home’s setback location provides exceptional privacy and tranquility. The expansive grounds offer endless opportunities to relax, roam, or expand. Enjoy small-town Texas charm with quality schools and community pride—just 45 minutes from Houston’s dining, shopping, and entertainment.
For sale
Price cut: $19.9K (1/24)
$639,995
1664 Fm 1010 Rd, Cleveland, TX 77327
3beds
1,761sqft
Est.:
Farm
Built in 1985
9.42 Acres Lot
$-- Zestimate®
$363/sqft
$-- HOA
What's special
Charming guest cottageSpacious workshopGated entranceAbundant cabinet space throughoutFunctional layoutCovered two-car carport
- 3 hours |
- 38 |
- 5 |
Zillow last checked: 8 hours ago
Listing updated: 11 hours ago
Listed by:
Ishmael Draper TREC #0599816 281-605-8940,
NB Elite Realty
Source: HAR,MLS#: 71203670
Tour with a local agent
Facts & features
Interior
Bedrooms & bathrooms
- Bedrooms: 3
- Bathrooms: 3
- Full bathrooms: 3
Rooms
- Room types: Family Room, Utility Room
Primary bathroom
- Features: Primary Bath: Tub/Shower Combo
Kitchen
- Features: Breakfast Bar, Kitchen open to Family Room
Heating
- Natural Gas
Cooling
- Electric
Appliances
- Included: Electric Oven, Microwave, Free-Standing Range, Dishwasher
Features
- All Bedrooms Down, Primary Bed - 1st Floor
- Number of fireplaces: 1
- Fireplace features: Wood Burning
Interior area
- Total structure area: 1,761
- Total interior livable area: 1,761 sqft
Property
Parking
- Total spaces: 2
- Parking features: Electric Gate, No Garage, Additional Parking, Attached & Detached
- Carport spaces: 2
Features
- Stories: 1
- Has view: Yes
- View description: Water
- Has water view: Yes
- Water view: Water
- Waterfront features: Pond
Lot
- Size: 9.42 Acres
- Features: Cleared, 5 Up to 10 Acres
Details
- Additional parcels included: 000170-000019-004
- Parcel number: 000170000019005
Construction
Type & style
- Home type: SingleFamily
- Architectural style: Traditional
- Property subtype: Farm
Condition
- New construction: No
- Year built: 1985
Utilities & green energy
- Sewer: Septic Tank
- Water: Well
Community & HOA
Community
- Subdivision: Thomas Dever
Location
- Region: Cleveland
Financial & listing details
- Price per square foot: $363/sqft
- Tax assessed value: $292,830
- Annual tax amount: $4,404
- Date on market: 1/24/2026
- Listing terms: Cash,Conventional,FHA,VA Loan
- Road surface type: Asphalt, Dirt, Gravel
Estimated market value
Not available
Estimated sales range
Not available
$1,637/mo
Price history
Price history
| Date | Event | Price |
|---|---|---|
| 1/24/2026 | Price change | $639,995-3%$363/sqft |
Source: | ||
| 9/26/2025 | Price change | $659,900-1.5%$375/sqft |
Source: | ||
| 3/25/2025 | Price change | $669,900-1.5%$380/sqft |
Source: | ||
| 1/10/2025 | Price change | $679,900-1.4%$386/sqft |
Source: | ||
| 10/22/2024 | Listed for sale | $689,900$392/sqft |
Source: | ||
Public tax history
Public tax history
| Year | Property taxes | Tax assessment |
|---|---|---|
| 2025 | -- | $292,830 +1.3% |
| 2024 | $3,293 +9% | $288,930 +6.8% |
| 2023 | $3,022 -18.1% | $270,550 +9.6% |
Find assessor info on the county website
BuyAbility℠ payment
Est. payment
$4,021/mo
Principal & interest
$3082
Property taxes
$715
Home insurance
$224
Climate risks
Neighborhood: 77327
Nearby schools
GreatSchools rating
- 3/10Eastside Elementary SchoolGrades: PK-5Distance: 2 mi
- 3/10Cleveland Middle SchoolGrades: 6-8Distance: 2.6 mi
- 2/10Cleveland High SchoolGrades: 9-12Distance: 2.7 mi
Schools provided by the listing agent
- Elementary: Southside Elementary School (Cleveland)
- Middle: Cleveland Middle School
- High: Cleveland High School
Source: HAR. This data may not be complete. We recommend contacting the local school district to confirm school assignments for this home.



