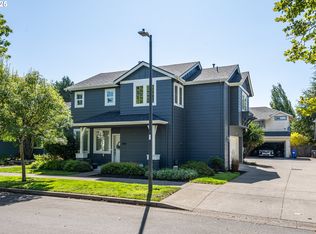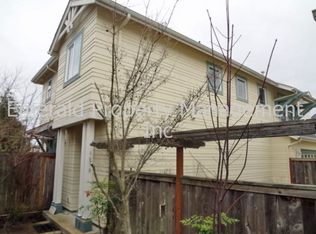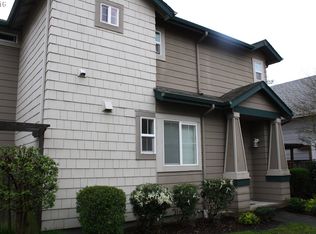Sold
$374,000
1664 Riley Ln, Eugene, OR 97402
3beds
1,492sqft
Residential, Single Family Residence
Built in 2002
2,613.6 Square Feet Lot
$378,000 Zestimate®
$251/sqft
$2,245 Estimated rent
Home value
$378,000
$344,000 - $416,000
$2,245/mo
Zestimate® history
Loading...
Owner options
Explore your selling options
What's special
Call this light and bright, spacious home yours in quiet Avalon Village. High ceilings with living, dining, kitchen and half bath on the main level. Living room has a gas fireplace and a slider to the fenced-in patio area. Kitchen has an eating bar and pantry, appliances included. Upper level has 3 bedrooms, 2 full bathrooms and laundry room. The large primary suite has walk-in closet, bathroom with dual sinks and tub/shower combo. The other 2 bedrooms are good sized, both with double closets. New roof, fencing and exterior paint in 2022.
Zillow last checked: 8 hours ago
Listing updated: July 26, 2024 at 03:01am
Listed by:
Sandra Moen 541-485-1400,
Berkshire Hathaway HomeServices Real Estate Professionals,
David Leier 541-517-4341,
Berkshire Hathaway HomeServices Real Estate Professionals
Bought with:
Ling Ling Zhu, 201237466
RE/MAX Integrity
Source: RMLS (OR),MLS#: 24488254
Facts & features
Interior
Bedrooms & bathrooms
- Bedrooms: 3
- Bathrooms: 3
- Full bathrooms: 2
- Partial bathrooms: 1
- Main level bathrooms: 1
Primary bedroom
- Features: Bathtub With Shower, Double Sinks, Suite, Walkin Closet, Wallto Wall Carpet
- Level: Upper
- Area: 180
- Dimensions: 15 x 12
Bedroom 2
- Features: Double Closet, Wallto Wall Carpet
- Level: Upper
- Area: 110
- Dimensions: 11 x 10
Bedroom 3
- Features: Double Closet, Wallto Wall Carpet
- Level: Upper
- Area: 132
- Dimensions: 12 x 11
Dining room
- Features: Wallto Wall Carpet
- Level: Main
- Area: 80
- Dimensions: 10 x 8
Kitchen
- Features: Dishwasher, Microwave, Pantry, Free Standing Range, Free Standing Refrigerator, Vinyl Floor
- Level: Main
- Area: 90
- Width: 9
Living room
- Features: Fireplace, Sliding Doors, Wallto Wall Carpet
- Level: Main
- Area: 182
- Dimensions: 14 x 13
Heating
- Forced Air, Fireplace(s)
Appliances
- Included: Dishwasher, Disposal, Free-Standing Range, Free-Standing Refrigerator, Microwave, Gas Water Heater
- Laundry: Laundry Room
Features
- High Ceilings, Double Closet, Pantry, Bathtub With Shower, Double Vanity, Suite, Walk-In Closet(s)
- Flooring: Vinyl, Wall to Wall Carpet
- Doors: Sliding Doors
- Windows: Double Pane Windows, Vinyl Frames
- Basement: None
- Number of fireplaces: 1
- Fireplace features: Gas
Interior area
- Total structure area: 1,492
- Total interior livable area: 1,492 sqft
Property
Parking
- Total spaces: 2
- Parking features: On Street, Garage Door Opener, Attached
- Attached garage spaces: 2
- Has uncovered spaces: Yes
Features
- Levels: Two
- Stories: 2
- Patio & porch: Patio
- Fencing: Fenced
Lot
- Size: 2,613 sqft
- Features: Level, SqFt 0K to 2999
Details
- Parcel number: 1685369
- Zoning: R1
Construction
Type & style
- Home type: SingleFamily
- Property subtype: Residential, Single Family Residence
Materials
- Cement Siding
- Foundation: Slab
- Roof: Composition
Condition
- Resale
- New construction: No
- Year built: 2002
Utilities & green energy
- Gas: Gas
- Sewer: Public Sewer
- Water: Public
- Utilities for property: Cable Connected
Community & neighborhood
Security
- Security features: Unknown
Location
- Region: Eugene
- Subdivision: Avalon Village
HOA & financial
HOA
- Has HOA: Yes
- HOA fee: $93 quarterly
- Amenities included: Commons
Other
Other facts
- Listing terms: Cash,Conventional,FHA,VA Loan
- Road surface type: Paved
Price history
| Date | Event | Price |
|---|---|---|
| 7/22/2024 | Sold | $374,000-0.3%$251/sqft |
Source: | ||
| 6/27/2024 | Pending sale | $375,000$251/sqft |
Source: | ||
| 5/26/2024 | Listed for sale | $375,000+9.5%$251/sqft |
Source: | ||
| 1/8/2023 | Listing removed | -- |
Source: Zillow Rentals Report a problem | ||
| 12/16/2022 | Price change | $1,950-2.5%$1/sqft |
Source: Zillow Rentals Report a problem | ||
Public tax history
| Year | Property taxes | Tax assessment |
|---|---|---|
| 2025 | $3,785 +2.6% | $217,601 +3% |
| 2024 | $3,690 +3% | $211,264 +3% |
| 2023 | $3,581 +4.3% | $205,111 +3% |
Find assessor info on the county website
Neighborhood: Bethel
Nearby schools
GreatSchools rating
- 4/10Meadow View SchoolGrades: K-8Distance: 0.4 mi
- 4/10Willamette High SchoolGrades: 9-12Distance: 1.4 mi
Schools provided by the listing agent
- Elementary: Meadow View
- Middle: Meadow View
- High: Willamette
Source: RMLS (OR). This data may not be complete. We recommend contacting the local school district to confirm school assignments for this home.

Get pre-qualified for a loan
At Zillow Home Loans, we can pre-qualify you in as little as 5 minutes with no impact to your credit score.An equal housing lender. NMLS #10287.


