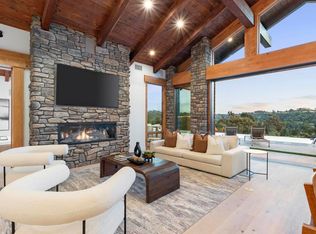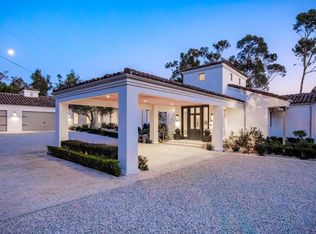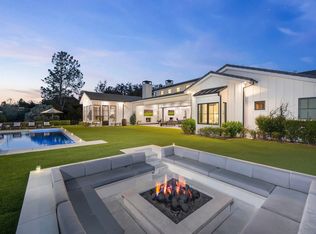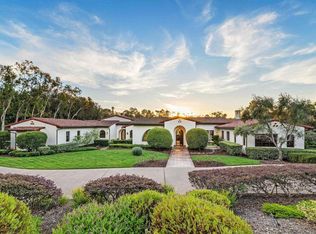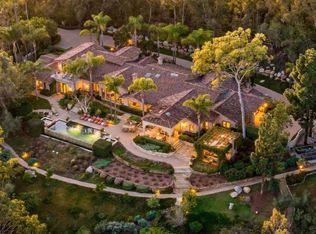Step out of your home and onto your own private golf course at Querencia at El Camino, set on 4.62 acres in the highly sought-after West Side Covenant of Rancho Santa Fe. This approx. 8,000 sq. ft. estate offers privacy, space, and stunning southwest views. The backyard has been transformed into a golfer’s dream with multiple tee locations and two full-sized greens, ideal for practicing shots up to 110 yards while enjoying unobstructed Covenant scenery. Designed for single-level living, the main home features six en-suite bedrooms, plus a detached 1-bedroom, 1-bath casita with kitchenette and separate service quarters with a full kitchen. A gated, winding driveway leads to the home, creating a private and welcoming arrival. Inside, the expansive great room includes a 40-foot retractable glass wall for seamless indoor-outdoor living. Additional highlights include gallery-style hallways, a steel front door, private office or library, wet bar with wine storage, and a spacious primary suite with dual walk-in closets and a private patio with jacuzzi. The gourmet kitchen features an oversized waterfall marble island, high-end appliances, coffee bar, and cantina windows opening to the outdoor kitchen. Outdoor spaces include a sunken fire pit, outdoor fireplace, and BBQ bar—perfect for entertaining. Nearly 5 acres offer room for additional amenities, with permitted plans for an extra garage. Minutes from Del Mar beaches, shopping, dining, and equestrian trails.
For sale
$15,995,000
16640 El Camino Real, Rancho Santa Fe, CA 92067
6beds
7,890sqft
Est.:
Single Family Residence
Built in 2019
4.62 Acres Lot
$15,073,500 Zestimate®
$2,027/sqft
$1,299/mo HOA
What's special
Single-level livingOutdoor fireplacePrivate patio with jacuzziGallery-style hallwaysStunning southwest viewsHigh-end appliancesCoffee bar
- 8 days |
- 3,020 |
- 122 |
Zillow last checked: 8 hours ago
Listing updated: January 22, 2026 at 09:51pm
Listed by:
Vanessa D Peraza Virissimo DRE #02024331 702-296-8570,
Compass,
Seth OByrne DRE #01463479 858-869-3940,
Compass
Source: SDMLS,MLS#: 260001694 Originating MLS: San Diego Association of REALTOR
Originating MLS: San Diego Association of REALTOR
Tour with a local agent
Facts & features
Interior
Bedrooms & bathrooms
- Bedrooms: 6
- Bathrooms: 9
- Full bathrooms: 8
- 1/2 bathrooms: 1
Heating
- Fireplace, Forced Air Unit
Cooling
- Central Forced Air, High Efficiency
Appliances
- Included: Dishwasher, Garage Door Opener, Microwave, Pool/Spa/Equipment, Refrigerator, Vacuum/Central, Water Filtration, Water Softener, Built In Range, Double Oven, Energy Star Appliances, Freezer, Gas Oven, Gas Stove, Ice Maker, Range/Stove Hood, Warmer Oven Drawer, Gas Range, Gas Cooking, Tankless Water Heater
- Laundry: Gas & Electric Dryer HU
Features
- Flooring: Wood, Ceramic Tile
- Number of fireplaces: 3
- Fireplace features: FP in Dining Room, FP in Living Room, FP in Primary BR, Patio/Outdoors, Fire Pit, Library
Interior area
- Total structure area: 7,890
- Total interior livable area: 7,890 sqft
Property
Parking
- Total spaces: 12
- Parking features: Attached, Converted
- Garage spaces: 3
Features
- Levels: 1 Story
- Stories: 1
- Pool features: Below Ground, Exercise, Heated
- Fencing: Full
- Has view: Yes
- View description: Golf Course, Panoramic, Valley/Canyon
- Frontage type: Golf Course
Lot
- Size: 4.62 Acres
Details
- Additional structures: Detached
- Parcel number: 2680100500
- Zoning: R-1:SINGLE
- Zoning description: R-1:SINGLE
Construction
Type & style
- Home type: SingleFamily
- Architectural style: Contemporary
- Property subtype: Single Family Residence
Materials
- Wood/Stucco
- Roof: Spanish Tile
Condition
- Year built: 2019
Utilities & green energy
- Sewer: Public Sewer
- Water: Meter on Property
Community & HOA
Community
- Security: Automatic Gate, Security System, 24 Hour Security
- Subdivision: RANCHO SANTA FE
HOA
- Services included: Common Area Maintenance, Other/Remarks, Security
- HOA fee: $1,299 monthly
- HOA name: RSF Covenant
Location
- Region: Rancho Santa Fe
Financial & listing details
- Price per square foot: $2,027/sqft
- Tax assessed value: $9,842,812
- Annual tax amount: $106,718
- Date on market: 1/22/2026
- Listing terms: Cash,Conventional
Estimated market value
$15,073,500
$14.32M - $15.83M
$39,462/mo
Price history
Price history
| Date | Event | Price |
|---|---|---|
| 1/22/2026 | Listed for sale | $15,995,000+77.7%$2,027/sqft |
Source: | ||
| 9/27/2019 | Sold | $9,000,000-4.8%$1,141/sqft |
Source: Public Record Report a problem | ||
| 6/25/2019 | Listed for sale | $9,450,000+352.9%$1,198/sqft |
Source: Barry Estates #190034891 Report a problem | ||
| 2/3/2005 | Sold | $2,086,500$264/sqft |
Source: Public Record Report a problem | ||
Public tax history
Public tax history
| Year | Property taxes | Tax assessment |
|---|---|---|
| 2025 | $106,718 +2.1% | $9,842,812 +2% |
| 2024 | $104,567 +2.4% | $9,649,816 +2% |
| 2023 | $102,132 +1.5% | $9,460,605 +2% |
Find assessor info on the county website
BuyAbility℠ payment
Est. payment
$101,471/mo
Principal & interest
$78979
Property taxes
$15595
Other costs
$6897
Climate risks
Neighborhood: 92067
Nearby schools
GreatSchools rating
- 8/10R. Roger Rowe Elementary SchoolGrades: K-5Distance: 2 mi
- 8/10R. Roger Rowe Middle SchoolGrades: 6-8Distance: 2 mi
- 10/10Torrey Pines High SchoolGrades: 9-12Distance: 4.2 mi
- Loading
- Loading
