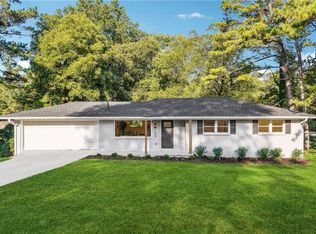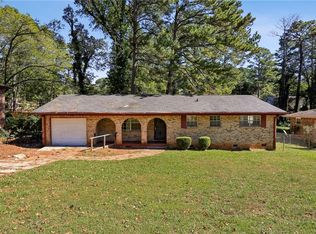Closed
$350,000
1667 Atherton Cir, Decatur, GA 30035
5beds
--sqft
Single Family Residence, Residential
Built in 1965
0.3 Acres Lot
$349,900 Zestimate®
$--/sqft
$2,476 Estimated rent
Home value
$349,900
$329,000 - $371,000
$2,476/mo
Zestimate® history
Loading...
Owner options
Explore your selling options
What's special
This stunning 4-sided brick ranch on a finished basement has been thoughtfully updated for flexible living. Featuring 5 BEDROOMS, one staged as an OFFICE WITH CLOSET, and a BONUS ROOM, there’s more than elbow room for everyone. The open-concept layout showcases a FULLY RENOVATED KITCHEN WITH AN ISLAND, QUARTZ countertops, and NEW stainless steel appliances—perfect for entertaining. Enjoy 3 FULL BATHROOMS (one is an ATTACHED EN-SUITE WITH OVERSIZED CLOSET), stylish NEW FLOORING, and UPDATED RECESSED LIGHTING throughout. With a NEW ROOF, GUTTERS, WATER HEATER, and HVAC, this home offers worry-free living. Conveniently located in Decatur near Hwy 20 & I-285 and just 15 minutes from downtown Atlanta. This one stands out amidst all others, so come see for yourself. Make this home even better because it qualifies for a Conventional Loan with the community lending program which gives a lower rate because of address! AND, Preferred Lender will give UP TO $1500 CONTRIBUTION which can be applied toward the buy down. Reach out for more info.
Zillow last checked: 8 hours ago
Listing updated: December 22, 2025 at 11:02pm
Listing Provided by:
JOSHUA ERWIN,
Better Homes and Gardens Real Estate Metro Brokers
Bought with:
Zara Williams, 416857
Keller Williams Realty Cityside
Source: FMLS GA,MLS#: 7646346
Facts & features
Interior
Bedrooms & bathrooms
- Bedrooms: 5
- Bathrooms: 3
- Full bathrooms: 3
- Main level bathrooms: 2
- Main level bedrooms: 4
Primary bedroom
- Features: Master on Main
- Level: Master on Main
Bedroom
- Features: Master on Main
Primary bathroom
- Features: Double Vanity, Shower Only
Dining room
- Features: Open Concept
Kitchen
- Features: Solid Surface Counters, View to Family Room, Cabinets White
Heating
- Central
Cooling
- Central Air, Ceiling Fan(s), Heat Pump
Appliances
- Included: Dishwasher, Disposal, Electric Range, Microwave, Refrigerator
- Laundry: Laundry Room, Laundry Closet
Features
- Double Vanity
- Flooring: Luxury Vinyl, Vinyl
- Windows: Double Pane Windows
- Basement: Finished
- Attic: Pull Down Stairs
- Has fireplace: No
- Fireplace features: None
- Common walls with other units/homes: No Common Walls
Interior area
- Total structure area: 0
- Finished area above ground: 0
- Finished area below ground: 0
Property
Parking
- Total spaces: 2
- Parking features: Driveway
- Has uncovered spaces: Yes
Accessibility
- Accessibility features: None
Features
- Levels: One
- Stories: 1
- Patio & porch: Deck
- Exterior features: Other
- Pool features: None
- Spa features: None
- Fencing: Chain Link
- Has view: Yes
- View description: Neighborhood, City
- Waterfront features: None
- Body of water: None
Lot
- Size: 0.30 Acres
- Features: Back Yard, Sloped, Level
Details
- Additional structures: None
- Parcel number: 15 189 05 017
- Other equipment: None
- Horse amenities: None
Construction
Type & style
- Home type: SingleFamily
- Architectural style: Ranch
- Property subtype: Single Family Residence, Residential
Materials
- Brick
- Foundation: Brick/Mortar
- Roof: Composition
Condition
- Resale
- New construction: No
- Year built: 1965
Utilities & green energy
- Electric: 110 Volts, 220 Volts
- Sewer: Public Sewer
- Water: Public
- Utilities for property: Natural Gas Available, Cable Available, Electricity Available, Sewer Available, Water Available
Green energy
- Energy efficient items: None
- Energy generation: None
Community & neighborhood
Security
- Security features: Security System Owned, Smoke Detector(s)
Community
- Community features: Near Public Transport, Near Shopping
Location
- Region: Decatur
- Subdivision: Glenwood Estates 02
Other
Other facts
- Listing terms: 1031 Exchange,Cash,Conventional,FHA,VA Loan
- Road surface type: Asphalt, Paved
Price history
| Date | Event | Price |
|---|---|---|
| 12/12/2025 | Sold | $350,000 |
Source: | ||
| 11/14/2025 | Pending sale | $350,000 |
Source: | ||
| 11/6/2025 | Price change | $350,000-9.1% |
Source: | ||
| 9/30/2025 | Price change | $385,000-3.8% |
Source: | ||
| 9/9/2025 | Listed for sale | $400,000-5.9% |
Source: | ||
Public tax history
| Year | Property taxes | Tax assessment |
|---|---|---|
| 2025 | -- | $89,600 |
| 2024 | $4,721 +4.7% | $89,600 -4.6% |
| 2023 | $4,511 +119.9% | $93,960 +142.2% |
Find assessor info on the county website
Neighborhood: 30035
Nearby schools
GreatSchools rating
- 3/10Snapfinger Elementary SchoolGrades: PK-5Distance: 1.4 mi
- 3/10Columbia Middle SchoolGrades: 6-8Distance: 3.6 mi
- 2/10Columbia High SchoolGrades: 9-12Distance: 1.7 mi
Schools provided by the listing agent
- Elementary: Snapfinger
- Middle: Columbia - Dekalb
- High: Columbia
Source: FMLS GA. This data may not be complete. We recommend contacting the local school district to confirm school assignments for this home.
Get a cash offer in 3 minutes
Find out how much your home could sell for in as little as 3 minutes with a no-obligation cash offer.
Estimated market value
$349,900

