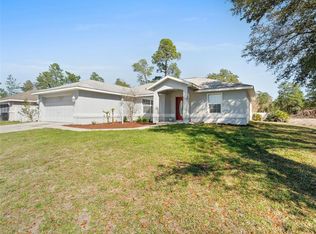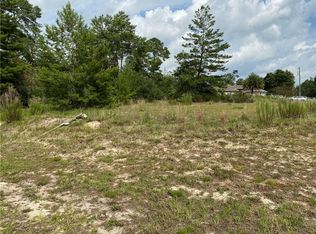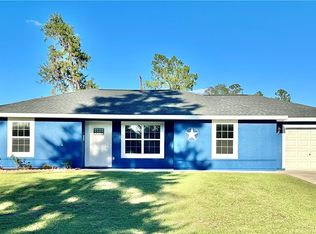Sold for $293,500
$293,500
16689 SW 22nd Terrace Rd, Ocala, FL 34473
3beds
2,026sqft
Single Family Residence
Built in 2006
10,019 Square Feet Lot
$286,100 Zestimate®
$145/sqft
$1,730 Estimated rent
Home value
$286,100
$255,000 - $320,000
$1,730/mo
Zestimate® history
Loading...
Owner options
Explore your selling options
What's special
One or more photo(s) has been virtually staged. TURN KEY and PRICED UNDER MARKET VALUE! This 3 bedroom 2 bath home with over 2000 square feet of living space and a NEW ROOF AND HVAC is ready for it's new family. You will appreciate the open floor plan, vaulted ceilings and spacious kitchen with stainless steel appliances, wood cabinets a lots of counter space. The home has a split floor plan with a bonus area that has a tray ceiling, recessed lighting and french doors leading out to the screened in covered patio that overlooks a large back yard with privacy fence. All bedrooms are generous in size and the primary bedroom has a large bathroom with double vanities, shower and large soaking tub. French doors are also in the primary bedroom that lead out to the covered patio.
Zillow last checked: 8 hours ago
Listing updated: May 03, 2025 at 07:01am
Listing Provided by:
Joe Brown 352-274-2908,
EXP REALTY, LLC 352-509-6169
Bought with:
Taylor Smith, 3534715
SOUTHERN CHARM REALTY OF CF
Source: Stellar MLS,MLS#: OM692484 Originating MLS: Ocala - Marion
Originating MLS: Ocala - Marion

Facts & features
Interior
Bedrooms & bathrooms
- Bedrooms: 3
- Bathrooms: 2
- Full bathrooms: 2
Primary bedroom
- Features: Ceiling Fan(s), Walk-In Closet(s)
- Level: First
- Area: 240 Square Feet
- Dimensions: 16x15
Bedroom 2
- Features: Ceiling Fan(s), Built-in Closet
- Level: First
- Area: 168 Square Feet
- Dimensions: 14x12
Bedroom 3
- Features: Ceiling Fan(s), Built-in Closet
- Level: First
- Area: 143 Square Feet
- Dimensions: 13x11
Primary bathroom
- Features: Dual Sinks, Split Vanities, Stone Counters, Tub with Separate Shower Stall
- Level: First
- Area: 108 Square Feet
- Dimensions: 12x9
Bathroom 2
- Features: Stone Counters, Tub With Shower
- Level: First
- Area: 50 Square Feet
- Dimensions: 5x10
Balcony porch lanai
- Level: First
- Area: 260 Square Feet
- Dimensions: 10x26
Dining room
- Level: First
- Area: 144 Square Feet
- Dimensions: 12x12
Family room
- Features: Ceiling Fan(s)
- Level: First
- Area: 252 Square Feet
- Dimensions: 18x14
Kitchen
- Features: Pantry
- Level: First
- Area: 168 Square Feet
- Dimensions: 12x14
Laundry
- Features: Built-In Shelving
- Level: First
- Area: 36 Square Feet
- Dimensions: 4x9
Living room
- Features: Ceiling Fan(s)
- Level: First
- Area: 169 Square Feet
- Dimensions: 13x13
Heating
- Electric, Heat Pump
Cooling
- Central Air
Appliances
- Included: Dishwasher, Microwave, Range, Refrigerator
- Laundry: Laundry Room
Features
- Cathedral Ceiling(s), Ceiling Fan(s), Split Bedroom, Stone Counters, Walk-In Closet(s)
- Flooring: Luxury Vinyl
- Has fireplace: No
Interior area
- Total structure area: 2,798
- Total interior livable area: 2,026 sqft
Property
Parking
- Total spaces: 2
- Parking features: Driveway, Garage Door Opener
- Attached garage spaces: 2
- Has uncovered spaces: Yes
- Details: Garage Dimensions: 21X19
Features
- Levels: One
- Stories: 1
- Patio & porch: Covered, Patio
- Exterior features: Lighting
- Fencing: Fenced,Wood
Lot
- Size: 10,019 sqft
- Dimensions: 80 x 125
Details
- Parcel number: 8004048223
- Zoning: R1
- Special conditions: None
Construction
Type & style
- Home type: SingleFamily
- Property subtype: Single Family Residence
Materials
- Block, Stucco
- Foundation: Slab
- Roof: Shingle
Condition
- New construction: No
- Year built: 2006
Utilities & green energy
- Sewer: Septic Tank
- Water: Public
- Utilities for property: Electricity Connected, Water Connected
Community & neighborhood
Location
- Region: Ocala
- Subdivision: MARION OAKS UN 04
HOA & financial
HOA
- Has HOA: No
Other fees
- Pet fee: $0 monthly
Other financial information
- Total actual rent: 0
Other
Other facts
- Ownership: Fee Simple
- Road surface type: Asphalt, Paved
Price history
| Date | Event | Price |
|---|---|---|
| 4/29/2025 | Sold | $293,500+1.9%$145/sqft |
Source: | ||
| 4/5/2025 | Pending sale | $288,000$142/sqft |
Source: | ||
| 3/13/2025 | Price change | $288,000-3.4%$142/sqft |
Source: | ||
| 2/19/2025 | Price change | $298,000-1.5%$147/sqft |
Source: | ||
| 1/31/2025 | Listed for sale | $302,500$149/sqft |
Source: | ||
Public tax history
| Year | Property taxes | Tax assessment |
|---|---|---|
| 2024 | $4,378 +0.7% | $238,462 +1.6% |
| 2023 | $4,348 -0.1% | $234,798 -0.2% |
| 2022 | $4,350 +239.8% | $235,228 +156.7% |
Find assessor info on the county website
Neighborhood: 34473
Nearby schools
GreatSchools rating
- 3/10Horizon Academy At Marion OaksGrades: 5-8Distance: 2.2 mi
- 2/10Dunnellon High SchoolGrades: 9-12Distance: 16.3 mi
- 2/10Sunrise Elementary SchoolGrades: PK-4Distance: 2.4 mi
Schools provided by the listing agent
- Elementary: Sunrise Elementary School-M
- Middle: Horizon Academy/Mar Oaks
- High: Dunnellon High School
Source: Stellar MLS. This data may not be complete. We recommend contacting the local school district to confirm school assignments for this home.
Get a cash offer in 3 minutes
Find out how much your home could sell for in as little as 3 minutes with a no-obligation cash offer.
Estimated market value$286,100
Get a cash offer in 3 minutes
Find out how much your home could sell for in as little as 3 minutes with a no-obligation cash offer.
Estimated market value
$286,100


