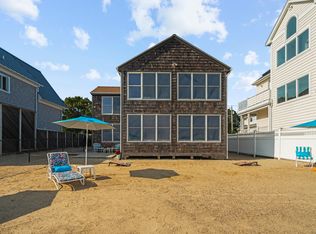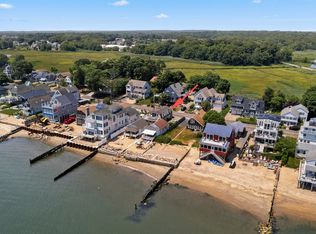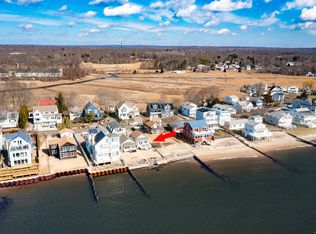CLINTON-EXCEPTIONAL HOME W. 180 DEGREE VIEWS FROM MOST ROOMS. 'SMART HOME' TECHNOLOGY. WIRED FOR SOUND & VOICE. UV BLOCKING HURRICANE GRADE WINDOWS. ELEVATOR ACCESS TO ALL FLOORS, IMPORTED TILES, EXOTIC WOODS, GATED ENTRY. WONDERFUL PERENNIAL GARDENS. IRRIGATION SYSTEM. WHITE SANDY BEACH. MOORINGS. TOO MANY AMENITIES TO LIST. CALL FOR PRIVATE SHOWING - 203/494-9623
This property is off market, which means it's not currently listed for sale or rent on Zillow. This may be different from what's available on other websites or public sources.


