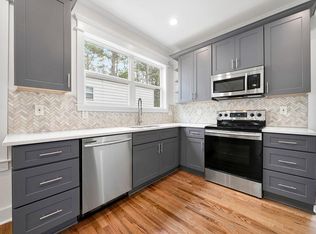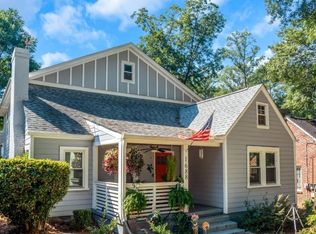Closed
$600,000
1674 Richland Rd SW, Atlanta, GA 30311
5beds
4,371sqft
Single Family Residence, Residential
Built in 1945
7,535.88 Square Feet Lot
$605,600 Zestimate®
$137/sqft
$4,265 Estimated rent
Home value
$605,600
$545,000 - $666,000
$4,265/mo
Zestimate® history
Loading...
Owner options
Explore your selling options
What's special
Calling all savvy buyers!! Make a smart investment in the West End. Fabulous New Construction. Exceptional curb appeal with inviting, rocking chair front porch. Welcoming foyer leads to bright and open floorplan flooded with natural light. Designer kitchen featuring massive center island, gas range, oversized sink, custom shelving and additional serving bar. Entertainer's dream floorplan open to dining room and fireside great room. Primary bedrooms on both the main and upper level. Main floor primary features ample closet space and sleek ensuite bathroom. Secondary bedroom and full bath on main. Upper level features the other primary bedroom with an enormous walk-in closet and spa like bath with an oversized shower, double vanities, luxurious soaking tub and separate water closet. Convenient, expansive laundry room on upper level. Two additional bedrooms each with ensuite bathrooms. Landscaped, level and private backyard with extensive deck. Intown living at its best, steps to City of Atlanta park with golf course and tennis center, the Beltline, Slutty Vegan, Lee and White Development featuring Monday Night Garage, Breweries, Restaurants & more.
Zillow last checked: 8 hours ago
Listing updated: April 13, 2023 at 11:01pm
Listing Provided by:
Laura Moye,
Ansley Real Estate | Christie's International Real Estate,
Lynn Dudley,
Ansley Real Estate | Christie's International Real Estate
Bought with:
Kiah Turner, 404417
Tritori Realty Group
Source: FMLS GA,MLS#: 7165296
Facts & features
Interior
Bedrooms & bathrooms
- Bedrooms: 5
- Bathrooms: 5
- Full bathrooms: 5
- Main level bathrooms: 2
- Main level bedrooms: 2
Primary bedroom
- Features: Double Master Bedroom, Master on Main, Oversized Master
- Level: Double Master Bedroom, Master on Main, Oversized Master
Bedroom
- Features: Double Master Bedroom, Master on Main, Oversized Master
Primary bathroom
- Features: Double Vanity, Separate His/Hers, Separate Tub/Shower, Soaking Tub
Dining room
- Features: Open Concept
Kitchen
- Features: Cabinets Stain, Kitchen Island, Solid Surface Counters, View to Family Room
Heating
- Natural Gas
Cooling
- Ceiling Fan(s), Central Air
Appliances
- Included: Dishwasher, Gas Range, Range Hood, Refrigerator
- Laundry: Laundry Room, Upper Level
Features
- Double Vanity, Walk-In Closet(s)
- Flooring: Hardwood
- Windows: Double Pane Windows, Insulated Windows
- Basement: None
- Has fireplace: No
- Fireplace features: None
- Common walls with other units/homes: No Common Walls
Interior area
- Total structure area: 4,371
- Total interior livable area: 4,371 sqft
- Finished area above ground: 0
- Finished area below ground: 0
Property
Parking
- Total spaces: 2
- Parking features: Level Driveway
- Has uncovered spaces: Yes
Accessibility
- Accessibility features: None
Features
- Levels: Two
- Stories: 2
- Patio & porch: Covered, Deck, Front Porch
- Exterior features: Private Yard, Rain Gutters, No Dock
- Pool features: None
- Spa features: None
- Fencing: Back Yard
- Has view: Yes
- View description: Trees/Woods
- Waterfront features: None
- Body of water: None
Lot
- Size: 7,535 sqft
- Features: Back Yard, Front Yard, Landscaped, Level, Private
Details
- Additional structures: None
- Parcel number: 14 015100010262
- Other equipment: None
- Horse amenities: None
Construction
Type & style
- Home type: SingleFamily
- Architectural style: Craftsman
- Property subtype: Single Family Residence, Residential
Materials
- HardiPlank Type
- Foundation: Block
- Roof: Composition
Condition
- New Construction
- New construction: Yes
- Year built: 1945
Utilities & green energy
- Electric: 110 Volts
- Sewer: Public Sewer
- Water: Public
- Utilities for property: Cable Available, Electricity Available, Natural Gas Available, Sewer Available, Water Available
Green energy
- Energy efficient items: Appliances, Doors, HVAC
- Energy generation: None
Community & neighborhood
Security
- Security features: Security System Leased
Community
- Community features: Near Public Transport, Near Schools
Location
- Region: Atlanta
- Subdivision: Westview/ West End
HOA & financial
HOA
- Has HOA: No
Other
Other facts
- Road surface type: Asphalt
Price history
| Date | Event | Price |
|---|---|---|
| 1/9/2024 | Listing removed | $649,000+8.2%$148/sqft |
Source: | ||
| 4/12/2023 | Sold | $600,000$137/sqft |
Source: | ||
| 2/26/2023 | Pending sale | $600,000$137/sqft |
Source: | ||
| 2/23/2023 | Contingent | $600,000$137/sqft |
Source: | ||
| 1/19/2023 | Price change | $600,000-7.7%$137/sqft |
Source: | ||
Public tax history
| Year | Property taxes | Tax assessment |
|---|---|---|
| 2024 | $7,210 +23.2% | $240,000 +30.8% |
| 2023 | $5,854 -21.2% | $183,520 |
| 2022 | $7,427 +65.3% | $183,520 +71% |
Find assessor info on the county website
Neighborhood: Cascade Avenue-Road
Nearby schools
GreatSchools rating
- 6/10Tuskegee Airman Global AcademyGrades: PK-5Distance: 0.1 mi
- 5/10Herman J. Russell West End AcademyGrades: 6-8Distance: 1.2 mi
- 2/10Booker T. Washington High SchoolGrades: 9-12Distance: 2 mi
Schools provided by the listing agent
- Elementary: Tuskegee Airman Global Academy
- High: Booker T. Washington
Source: FMLS GA. This data may not be complete. We recommend contacting the local school district to confirm school assignments for this home.
Get pre-qualified for a loan
At Zillow Home Loans, we can pre-qualify you in as little as 5 minutes with no impact to your credit score.An equal housing lender. NMLS #10287.
Sell with ease on Zillow
Get a Zillow Showcase℠ listing at no additional cost and you could sell for —faster.
$605,600
2% more+$12,112
With Zillow Showcase(estimated)$617,712

