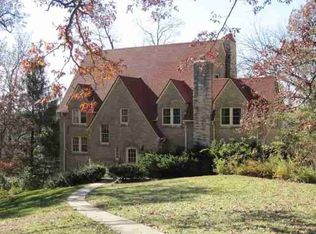Sold for $305,000
$305,000
1674 Ridge Rd, Iowa City, IA 52245
3beds
1,748sqft
Single Family Residence, Residential
Built in 1956
0.39 Acres Lot
$313,200 Zestimate®
$174/sqft
$2,150 Estimated rent
Home value
$313,200
$294,000 - $332,000
$2,150/mo
Zestimate® history
Loading...
Owner options
Explore your selling options
What's special
A home full of charm, preserved details, and a rare connection to nature awaits its next steward. Set on a serene 0.39-acre lot, this property offers tranquil wooded ravine views and backs up to 13.85 acres of preserved land, locally known as The Shimek Ravine. Inside, the 1950s character shines: the living room features a wood-burning fireplace with a striking floor-to-ceiling stone surround and expansive western-facing windows that usher in warm afternoon light. A pass-through connects the dining area to the quintessential mid-century kitchen, complete with knotty pine cabinets, retro countertops, and authentic wood paneling. Step out to the large screened back porch—accessible from both the kitchen and dining areas—to take in wooded views just moments from Downtown Iowa City. Upstairs, three bedrooms offer flexibility, including one with built-in bookshelves, perfect for an office or library. The full bath pays homage to its era with pink tile, vintage vanity lighting, and original countertops. Downstairs, a cozy family room, oversized laundry room off the garage, and unfinished spaces hint at this home's potential. This home is held by an estate and is being sold in as-is condition.
Zillow last checked: 8 hours ago
Listing updated: February 07, 2025 at 10:34pm
Listed by:
Tim Conroy 319-321-3679,
Blank & McCune Real Estate
Bought with:
Blank & McCune Real Estate
Source: Iowa City Area AOR,MLS#: 202406777
Facts & features
Interior
Bedrooms & bathrooms
- Bedrooms: 3
- Bathrooms: 2
- Full bathrooms: 1
- 1/2 bathrooms: 1
Heating
- Electric, Natural Gas, Forced Air
Cooling
- Central Air
Appliances
- Included: Cooktop, Dishwasher, Oven, Dryer, Washer
- Laundry: Laundry Room
Features
- Bookcases, Entrance Foyer, Breakfast Area
- Flooring: Carpet, Wood, Vinyl
- Basement: Block,Partial
- Number of fireplaces: 1
- Fireplace features: Living Room, Wood Burning
Interior area
- Total structure area: 1,748
- Total interior livable area: 1,748 sqft
- Finished area above ground: 1,248
- Finished area below ground: 500
Property
Parking
- Total spaces: 1
- Parking features: Parking Pad, Off Street
- Has attached garage: Yes
- Has uncovered spaces: Yes
Features
- Levels: Two
- Stories: 2
- Patio & porch: Screened
Lot
- Size: 0.39 Acres
- Dimensions: 120 x 145 x 120 x 145
- Features: Less Than Half Acre, Wooded
Details
- Parcel number: 1003152001
- Zoning: RS5
- Special conditions: Standard
Construction
Type & style
- Home type: SingleFamily
- Architectural style: Split Level
- Property subtype: Single Family Residence, Residential
Materials
- Frame, Stone, Wood, Other
Condition
- Year built: 1956
Utilities & green energy
- Sewer: Public Sewer
- Water: Public
Community & neighborhood
Community
- Community features: Close To School
Location
- Region: Iowa City
- Subdivision: Unknown
HOA & financial
HOA
- Services included: None
Other
Other facts
- Listing terms: Conventional,Cash
Price history
| Date | Event | Price |
|---|---|---|
| 2/7/2025 | Sold | $305,000$174/sqft |
Source: | ||
| 2/6/2025 | Pending sale | $305,000$174/sqft |
Source: | ||
| 12/19/2024 | Listed for sale | $305,000$174/sqft |
Source: | ||
Public tax history
| Year | Property taxes | Tax assessment |
|---|---|---|
| 2024 | $4,844 -4.2% | $266,160 |
| 2023 | $5,055 +4.7% | $266,160 +12.5% |
| 2022 | $4,829 +3.8% | $236,600 |
Find assessor info on the county website
Neighborhood: Shimek
Nearby schools
GreatSchools rating
- 7/10Bohumil Shimek Elementary SchoolGrades: PK-6Distance: 0.2 mi
- 5/10Southeast Junior High SchoolGrades: 7-8Distance: 2.9 mi
- 7/10Iowa City High SchoolGrades: 9-12Distance: 1.9 mi
Get pre-qualified for a loan
At Zillow Home Loans, we can pre-qualify you in as little as 5 minutes with no impact to your credit score.An equal housing lender. NMLS #10287.
Sell for more on Zillow
Get a Zillow Showcase℠ listing at no additional cost and you could sell for .
$313,200
2% more+$6,264
With Zillow Showcase(estimated)$319,464
