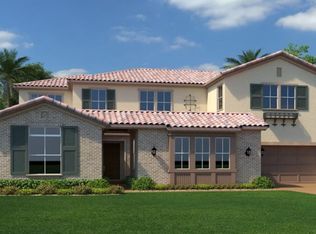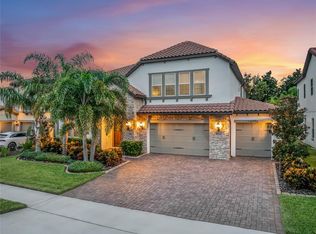New Price for this fabulous home located in the sought after community of Waterside. This Preston plan is a gorgeous two-story home. Featuring 5 bedrooms, 5 baths and a 3 car split plan garage. Upon entering you will notice the soaring ceilings and the natural light throughout the home. The gourmet kitchen boasts a center oversized island, butler's pantry, walk in pantry, gas cooktop, double oven, farmhouse sink and a spacious breakfast dining area that overlooks the backyard. The master suite is located on the first floor and features a luxurious bathroom and spacious walk in closet. There is also 2 secondary bedrooms located on the first floor. On the second floor you will find the additional 3 bedrooms and 2 baths and loft that overlooks the family room and kitchen. The staircase has been upgraded to reflect a more open feel. The backyard is the place to go to relax and enjoy the outdoors. The addition of the travertine flooring and pergola is stunning! The summer kitchen tops off the beautiful outdoor space with 5 burner grill, vent hood, and drink refrigerator for those hot summer days. The community features a pool, clubhouse, fitness center and playground and the location is perfect for easy access to shopping and restaurants.
This property is off market, which means it's not currently listed for sale or rent on Zillow. This may be different from what's available on other websites or public sources.

