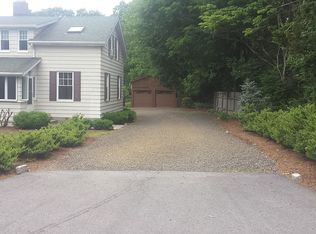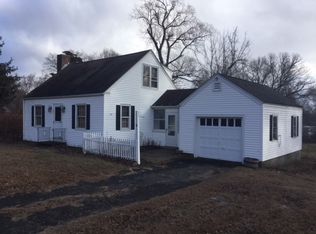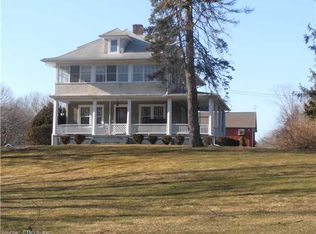Sold for $715,000
$715,000
168 Green Hill Road, Madison, CT 06443
3beds
2,386sqft
Single Family Residence
Built in 1970
1 Acres Lot
$734,600 Zestimate®
$300/sqft
$3,343 Estimated rent
Home value
$734,600
$654,000 - $823,000
$3,343/mo
Zestimate® history
Loading...
Owner options
Explore your selling options
What's special
This stunning 3-bedroom, 2.5-bath colonial is truly turn-key, offering 2,386 sq. ft. Additionally, the rec room is easily used as a 4th bedroom! Set on a beautiful, flat acre next to preserved land, this home provides a great location, just minutes from town, beaches, and highways. Completely remodeled in 2018, this home features gleaming hardwood floors and Pella windows. The heart of the home is the custom-designed chef's kitchen, seamlessly blending into the open-concept dining area, creating a spacious and inviting atmosphere. Built with high-end cabinetry and premium finishes, this kitchen is both stylish and functional. The spacious living room, anchored by a natural gas fireplace, adds warmth and charm. All three bedrooms and rec room upstairs have abundant natural light. The expansive primary suite provides a luxurious retreat. Both the basement and breezeway present easy opportunities to expand the living space if desired. This home is as efficient as it is beautiful. Mechanicals were upgraded in 2018, including a natural gas heating system, Navien tankless water heater, and whole-house water system. Outdoor living is just as impressive. A newer Trex front deck and expansive concrete patio with a pavilion and gas fire pit are perfect for entertaining. The oversized two-car garage provides ample storage space. This move in-ready home is in pristine condition in one of Connecticut's most sought-after shoreline town
Zillow last checked: 8 hours ago
Listing updated: July 11, 2025 at 09:37am
Listed by:
Steven D. Elek 203-843-6767,
Coldwell Banker Choice Properties 833-882-4642
Bought with:
Non Member
Non-Member
Source: Smart MLS,MLS#: 24081698
Facts & features
Interior
Bedrooms & bathrooms
- Bedrooms: 3
- Bathrooms: 3
- Full bathrooms: 2
- 1/2 bathrooms: 1
Primary bedroom
- Level: Upper
Bedroom
- Level: Upper
Bedroom
- Level: Upper
Bathroom
- Level: Upper
Bathroom
- Level: Main
Dining room
- Level: Main
Living room
- Level: Main
Rec play room
- Level: Upper
Heating
- Hot Water, Natural Gas
Cooling
- None
Appliances
- Included: Cooktop, Oven/Range, Microwave, Range Hood, Refrigerator, Dishwasher, Washer, Dryer, Gas Water Heater, Tankless Water Heater
Features
- Basement: Full,Unfinished,Sump Pump,Hatchway Access,Interior Entry
- Attic: Access Via Hatch
- Number of fireplaces: 1
Interior area
- Total structure area: 2,386
- Total interior livable area: 2,386 sqft
- Finished area above ground: 2,386
Property
Parking
- Total spaces: 2
- Parking features: Detached
- Garage spaces: 2
Features
- Patio & porch: Deck, Patio
- Exterior features: Outdoor Grill, Breezeway, Rain Gutters
Lot
- Size: 1 Acres
- Features: Corner Lot, Borders Open Space, Level, Landscaped
Details
- Parcel number: 1157168
- Zoning: RU-2
Construction
Type & style
- Home type: SingleFamily
- Architectural style: Colonial
- Property subtype: Single Family Residence
Materials
- Vinyl Siding
- Foundation: Concrete Perimeter
- Roof: Asphalt
Condition
- New construction: No
- Year built: 1970
Utilities & green energy
- Sewer: Septic Tank
- Water: Well
Community & neighborhood
Location
- Region: Madison
Price history
| Date | Event | Price |
|---|---|---|
| 7/11/2025 | Sold | $715,000-1.4%$300/sqft |
Source: | ||
| 7/10/2025 | Pending sale | $725,000$304/sqft |
Source: | ||
| 2/25/2025 | Price change | $725,000-2%$304/sqft |
Source: | ||
| 1/30/2025 | Listed for sale | $739,900+289.4%$310/sqft |
Source: | ||
| 8/10/1998 | Sold | $190,000+2.7%$80/sqft |
Source: Public Record Report a problem | ||
Public tax history
| Year | Property taxes | Tax assessment |
|---|---|---|
| 2025 | $8,649 +2% | $385,600 |
| 2024 | $8,483 +4.8% | $385,600 +42.7% |
| 2023 | $8,098 +1.9% | $270,200 |
Find assessor info on the county website
Neighborhood: 06443
Nearby schools
GreatSchools rating
- 10/10J. Milton Jeffrey Elementary SchoolGrades: K-3Distance: 0.8 mi
- 9/10Walter C. Polson Upper Middle SchoolGrades: 6-8Distance: 0.7 mi
- 10/10Daniel Hand High SchoolGrades: 9-12Distance: 0.6 mi
Get pre-qualified for a loan
At Zillow Home Loans, we can pre-qualify you in as little as 5 minutes with no impact to your credit score.An equal housing lender. NMLS #10287.
Sell for more on Zillow
Get a Zillow Showcase℠ listing at no additional cost and you could sell for .
$734,600
2% more+$14,692
With Zillow Showcase(estimated)$749,292


