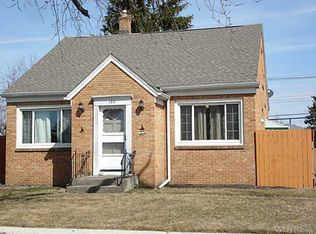Closed
$225,500
168 Treehaven Rd, Cheektowaga, NY 14215
2beds
1,073sqft
Single Family Residence
Built in 1950
7,405.2 Square Feet Lot
$238,800 Zestimate®
$210/sqft
$1,680 Estimated rent
Home value
$238,800
$222,000 - $258,000
$1,680/mo
Zestimate® history
Loading...
Owner options
Explore your selling options
What's special
Bring your own vision to this solid brick Ranch fixer-upper ready for its next phase in life. Large living room with expansive picture window, fireplace insert, hardwood floors & attached dining room. Eat-in kitchen with built-in banquette boasts mid-century modern charm and includes all appliances. Great storage throughout, including built-in drawers at front door closet. Keep cool in Buffalo summers with its central air! Full, dry basement with bar, additional half bath, working wood-burning fireplace & workbench/project space. Three-season room off back for warm weather days & almost fully fenced yard (just needs a gate) next to 1.5 car garage. One street over from Snyder with easy access to Amherst or the City of Buffalo. SHOWINGS BEGIN THURS 4/3. OFFERS DUE THUR 4/10 @ 10AM. Let's move.
Zillow last checked: 8 hours ago
Listing updated: June 17, 2025 at 12:37pm
Listed by:
Ryan Connolly 716-908-6924,
Keller Williams Realty WNY
Bought with:
Md Kashem Hossain, 10401392046
Keller Williams Realty WNY
Source: NYSAMLSs,MLS#: B1595643 Originating MLS: Buffalo
Originating MLS: Buffalo
Facts & features
Interior
Bedrooms & bathrooms
- Bedrooms: 2
- Bathrooms: 2
- Full bathrooms: 1
- 1/2 bathrooms: 1
- Main level bathrooms: 1
- Main level bedrooms: 2
Bedroom 1
- Level: First
- Dimensions: 13.00 x 10.00
Bedroom 1
- Level: First
- Dimensions: 13.00 x 10.00
Bedroom 2
- Level: First
- Dimensions: 10.00 x 10.00
Bedroom 2
- Level: First
- Dimensions: 10.00 x 10.00
Basement
- Level: Basement
- Dimensions: 25.00 x 18.00
Basement
- Level: Basement
- Dimensions: 25.00 x 18.00
Dining room
- Level: First
- Dimensions: 10.00 x 10.00
Dining room
- Level: First
- Dimensions: 10.00 x 10.00
Kitchen
- Level: First
- Dimensions: 12.00 x 10.00
Kitchen
- Level: First
- Dimensions: 12.00 x 10.00
Living room
- Level: First
- Dimensions: 19.00 x 13.00
Living room
- Level: First
- Dimensions: 19.00 x 13.00
Heating
- Gas, Forced Air
Cooling
- Central Air
Appliances
- Included: Dryer, Electric Oven, Electric Range, Gas Water Heater, Refrigerator, Washer
- Laundry: In Basement
Features
- Separate/Formal Dining Room, Eat-in Kitchen, Bedroom on Main Level
- Flooring: Carpet, Hardwood, Laminate, Tile, Varies
- Basement: Full,Partially Finished,Sump Pump
- Number of fireplaces: 2
Interior area
- Total structure area: 1,073
- Total interior livable area: 1,073 sqft
Property
Parking
- Total spaces: 1.5
- Parking features: Detached, Electricity, Garage, Garage Door Opener
- Garage spaces: 1.5
Accessibility
- Accessibility features: No Stairs
Features
- Levels: One
- Stories: 1
- Exterior features: Concrete Driveway, Fence
- Fencing: Partial
Lot
- Size: 7,405 sqft
- Dimensions: 60 x 125
- Features: Near Public Transit, Rectangular, Rectangular Lot
Details
- Parcel number: 1430890792000005010000
- Special conditions: Standard
Construction
Type & style
- Home type: SingleFamily
- Architectural style: Ranch
- Property subtype: Single Family Residence
Materials
- Brick
- Foundation: Poured
- Roof: Asphalt
Condition
- Resale
- Year built: 1950
Utilities & green energy
- Electric: Circuit Breakers
- Sewer: Connected
- Water: Connected, Public
- Utilities for property: Electricity Connected, Sewer Connected, Water Connected
Community & neighborhood
Location
- Region: Cheektowaga
Other
Other facts
- Listing terms: Cash,Conventional,FHA,VA Loan
Price history
| Date | Event | Price |
|---|---|---|
| 6/17/2025 | Sold | $225,500+30.7%$210/sqft |
Source: | ||
| 4/11/2025 | Pending sale | $172,500$161/sqft |
Source: | ||
| 4/1/2025 | Listed for sale | $172,500+139.3%$161/sqft |
Source: | ||
| 9/24/2015 | Sold | $72,100-7.6%$67/sqft |
Source: | ||
| 6/4/2015 | Listed for sale | $78,000$73/sqft |
Source: RealtyUSA #B476661 Report a problem | ||
Public tax history
| Year | Property taxes | Tax assessment |
|---|---|---|
| 2024 | -- | $150,000 |
| 2023 | -- | $150,000 |
| 2022 | -- | $150,000 +20% |
Find assessor info on the county website
Neighborhood: 14215
Nearby schools
GreatSchools rating
- 6/10Cleveland Hill Elementary SchoolGrades: PK-5Distance: 1 mi
- 7/10Cleveland Hill Middle SchoolGrades: 6-8Distance: 1 mi
- 8/10Cleveland Hill High SchoolGrades: 9-12Distance: 1 mi
Schools provided by the listing agent
- District: Cleveland Hill
Source: NYSAMLSs. This data may not be complete. We recommend contacting the local school district to confirm school assignments for this home.
