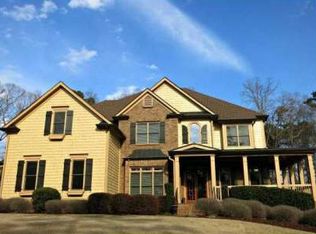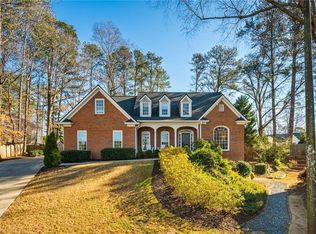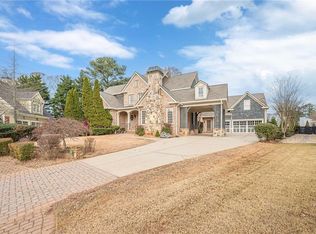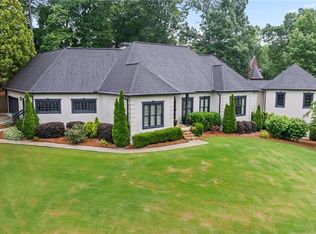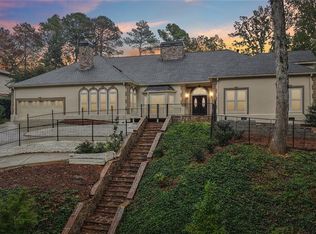Just steps from Walton High School and Dodgen Middle School, this three-level East Cobb mansion offers 6 bedrooms, 5 full bathrooms, and 2 half bathrooms, sitting at the intersection of prestige, space, and modern convenience. From the moment you enter the two-story grand foyer, it’s clear this home was built to impress. Formal living and dining rooms set the tone, while the owner’s suite on the main level offers a true retreat — soaring ceilings, private access to screened outdoor living, and separate his-and-hers closets. A second main-level bedroom adds flexibility for guests or multigenerational living. The heart of the home opens beautifully into an entertainer’s dream kitchen and living area with fireplace — whether you’re cooking yourself or hosting a private chef. Step onto the deck overlooking the saltwater pool, outdoor grilling space, and backyard oasis. Beyond its elegant design, the home is thoughtfully equipped with Sonos whole-home audio, phone-controlled climate and pool, entertainment systems, smart thermostats throughout, a whole-home water filtration system, 5 HVAC systems, and more. Downstairs, the partially finished basement is practically its own residence — complete with a full kitchen, bedroom, full bath, full laundry, large den, gym, and sport simulator for indoor baseball. This opportunity is truly a lifestyle upgrade in one of Georgia’s most elite school districts.
Active
$1,599,000
1680 Bill Murdock Rd, Marietta, GA 30062
6beds
8,191sqft
Est.:
Single Family Residence, Residential
Built in 2003
0.71 Acres Lot
$1,557,700 Zestimate®
$195/sqft
$50/mo HOA
What's special
- 18 days |
- 2,287 |
- 107 |
Zillow last checked: 8 hours ago
Listing updated: December 31, 2025 at 07:41am
Listing Provided by:
Shanna Marie Burris,
Keller Williams Realty Intown ATL 404-541-3500
Source: FMLS GA,MLS#: 7695719
Tour with a local agent
Facts & features
Interior
Bedrooms & bathrooms
- Bedrooms: 6
- Bathrooms: 8
- Full bathrooms: 5
- 1/2 bathrooms: 3
- Main level bathrooms: 2
- Main level bedrooms: 2
Rooms
- Room types: Bonus Room, Game Room, Kitchen, Laundry, Wine Cellar, Other
Primary bedroom
- Features: In-Law Floorplan, Master on Main, Oversized Master
- Level: In-Law Floorplan, Master on Main, Oversized Master
Bedroom
- Features: In-Law Floorplan, Master on Main, Oversized Master
Primary bathroom
- Features: Double Vanity, Separate Tub/Shower, Soaking Tub, Whirlpool Tub
Dining room
- Features: Separate Dining Room
Kitchen
- Features: Cabinets Other, Eat-in Kitchen, Keeping Room, Kitchen Island, Pantry Walk-In, View to Family Room
Heating
- Central
Cooling
- Central Air
Appliances
- Included: Dishwasher, Disposal, Double Oven, Dryer, Electric Water Heater, Gas Cooktop, Gas Oven, Refrigerator, Washer
- Laundry: Laundry Closet, Laundry Room, Lower Level, Main Level
Features
- Crown Molding, Double Vanity, Dry Bar, Entrance Foyer 2 Story, High Ceilings 9 ft Lower, His and Hers Closets, Sound System, Walk-In Closet(s)
- Flooring: Carpet, Hardwood, Luxury Vinyl
- Windows: Wood Frames
- Basement: Bath/Stubbed,Daylight,Finished,Finished Bath,Full,Interior Entry
- Number of fireplaces: 2
- Fireplace features: Family Room, Keeping Room
- Common walls with other units/homes: No Common Walls
Interior area
- Total structure area: 8,191
- Total interior livable area: 8,191 sqft
- Finished area above ground: 5,629
- Finished area below ground: 2,400
Video & virtual tour
Property
Parking
- Total spaces: 3
- Parking features: Attached, Garage, Garage Faces Side
- Attached garage spaces: 3
Accessibility
- Accessibility features: None
Features
- Levels: Three Or More
- Patio & porch: Front Porch, Patio, Rear Porch, Screened
- Exterior features: Private Yard, No Dock
- Pool features: Indoor, Salt Water
- Has spa: Yes
- Spa features: Bath, None
- Fencing: Back Yard
- Has view: Yes
- View description: City
- Waterfront features: None
- Body of water: None
Lot
- Size: 0.71 Acres
- Features: Back Yard
Details
- Additional structures: None
- Parcel number: 16082300210
- Other equipment: None
- Horse amenities: None
Construction
Type & style
- Home type: SingleFamily
- Architectural style: Cape Cod,Craftsman
- Property subtype: Single Family Residence, Residential
Materials
- Wood Siding
- Foundation: See Remarks
- Roof: Composition
Condition
- Resale
- New construction: No
- Year built: 2003
Utilities & green energy
- Electric: Other
- Sewer: Public Sewer
- Water: Public
- Utilities for property: None
Green energy
- Green verification: HERS Index Score
- Energy efficient items: None
- Energy generation: None
Community & HOA
Community
- Features: None
- Security: Fire Alarm, Security Service
- Subdivision: Walton Oaks
HOA
- Has HOA: Yes
- Services included: Reserve Fund
- HOA fee: $600 annually
Location
- Region: Marietta
Financial & listing details
- Price per square foot: $195/sqft
- Tax assessed value: $1,355,790
- Annual tax amount: $13,534
- Date on market: 12/30/2025
- Cumulative days on market: 147 days
- Listing terms: 1031 Exchange,Cash,Conventional
- Road surface type: Concrete
Estimated market value
$1,557,700
$1.48M - $1.64M
$6,111/mo
Price history
Price history
| Date | Event | Price |
|---|---|---|
| 12/31/2025 | Listed for sale | $1,599,000-3.1%$195/sqft |
Source: | ||
| 12/30/2025 | Listing removed | $1,650,000$201/sqft |
Source: | ||
| 8/23/2025 | Listed for sale | $1,650,000+25%$201/sqft |
Source: | ||
| 8/12/2021 | Sold | $1,320,000-2.2%$161/sqft |
Source: | ||
| 8/3/2021 | Pending sale | $1,350,000$165/sqft |
Source: | ||
Public tax history
Public tax history
| Year | Property taxes | Tax assessment |
|---|---|---|
| 2024 | $14,367 +15.2% | $542,316 +13% |
| 2023 | $12,471 +0.9% | $479,920 +7.7% |
| 2022 | $12,356 +19.8% | $445,568 +31.1% |
Find assessor info on the county website
BuyAbility℠ payment
Est. payment
$9,588/mo
Principal & interest
$7965
Property taxes
$1013
Other costs
$610
Climate risks
Neighborhood: 30062
Nearby schools
GreatSchools rating
- 8/10East Side Elementary SchoolGrades: PK-5Distance: 1.1 mi
- 8/10Dodgen Middle SchoolGrades: 6-8Distance: 0.1 mi
- 10/10Walton High SchoolGrades: 9-12Distance: 0.2 mi
Schools provided by the listing agent
- Elementary: East Side
- Middle: Dodgen
- High: Walton
Source: FMLS GA. This data may not be complete. We recommend contacting the local school district to confirm school assignments for this home.
- Loading
- Loading
