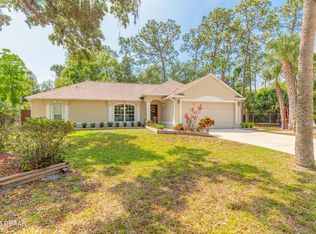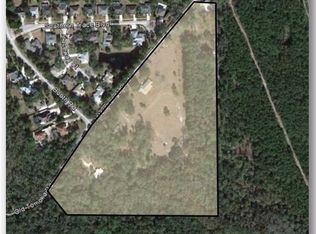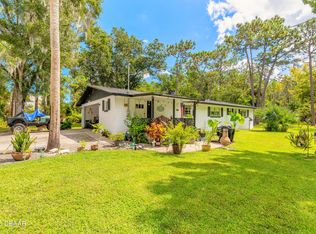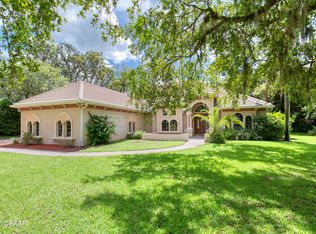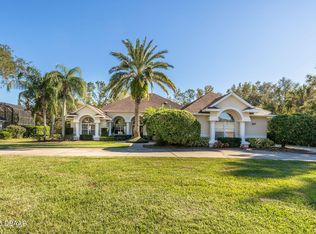THIS SELLER IS MOTIVATED!!! Are you looking for living space and acreage in the center of Ormond? Well this is it! This property is west on Granada right past I-95 and you make a left on Booth Road. It is across from Calvary and east of the Tomoka River, making commutes extremely easy and very manageable. It Is also within 1 mile of shopping to grocery stores, shops, and pharmacies. It is located near everything with only a 10 minute drive to the beach. This home is over 3000 LSF under air on 5 acres of high and dry land. It is 3 bedrooms and 2 baths with his and her closets in the master along with a huge master bath. The master leads out to an enclosed under air porch to take in the serenity and peace of 5 acres. The land can be cleared and you can place animals, livestock or even a Mango farm on it as it is zoned agricultural. Square footage received from tax rolls. All information recorded in the MLS intended to be accurate but cannot be guaranteed.
Active
$925,000
1680 Old Tomoka Rd #W, Ormond Beach, FL 32174
3beds
3,034sqft
Est.:
Single Family Residence, Residential
Built in 1984
5 Acres Lot
$-- Zestimate®
$305/sqft
$-- HOA
What's special
Enclosed under air porchHuge master bath
- 280 days |
- 305 |
- 6 |
Zillow last checked: 8 hours ago
Listing updated: December 29, 2025 at 01:16pm
Listed by:
Christina Davis 386-316-1025,
Realty Pros Assured,
Tina Schlegel 386-295-4246
Source: DBAMLS,MLS#: 1213496
Tour with a local agent
Facts & features
Interior
Bedrooms & bathrooms
- Bedrooms: 3
- Bathrooms: 2
- Full bathrooms: 2
Bedroom 1
- Level: Main
- Area: 272 Square Feet
- Dimensions: 16.00 x 17.00
Bedroom 2
- Level: Main
- Area: 165 Square Feet
- Dimensions: 11.00 x 15.00
Bedroom 3
- Level: Main
- Area: 165 Square Feet
- Dimensions: 11.00 x 15.00
Primary bathroom
- Level: Main
- Area: 98 Square Feet
- Dimensions: 7.00 x 14.00
Dining room
- Level: Main
- Area: 132 Square Feet
- Dimensions: 11.00 x 12.00
Florida room
- Level: Main
- Area: 494 Square Feet
- Dimensions: 13.00 x 38.00
Kitchen
- Level: Main
- Area: 180 Square Feet
- Dimensions: 12.00 x 15.00
Laundry
- Level: Main
- Area: 55 Square Feet
- Dimensions: 5.00 x 11.00
Living room
- Level: Main
- Area: 513 Square Feet
- Dimensions: 19.00 x 27.00
Other
- Level: Main
- Area: 24 Square Feet
- Dimensions: 4.00 x 6.00
Heating
- Central, Electric
Cooling
- Central Air, Electric
Appliances
- Included: Water Softener Owned, Refrigerator, Microwave, Electric Water Heater, Electric Range, Electric Oven, Disposal, Dishwasher
- Laundry: Electric Dryer Hookup, In Unit, Lower Level, Washer Hookup
Features
- Pantry, Ceiling Fan(s), Entrance Foyer, His and Hers Closets, Kitchen Island, Primary Bathroom - Shower No Tub, Primary Downstairs, Split Bedrooms, Vaulted Ceiling(s), Walk-In Closet(s)
- Flooring: Tile, Vinyl
- Number of fireplaces: 1
- Fireplace features: Wood Burning
Interior area
- Total structure area: 3,034
- Total interior livable area: 3,034 sqft
Property
Parking
- Total spaces: 2
- Parking features: Garage, Garage Door Opener, RV Access/Parking
- Garage spaces: 2
Features
- Levels: One
- Stories: 1
- Patio & porch: Glass Enclosed, Porch, Rear Porch
- Fencing: Back Yard,Chain Link,Privacy
- Has view: Yes
- View description: Trees/Woods
Lot
- Size: 5 Acres
- Dimensions: 5 acres
- Features: Agricultural, Cleared, Many Trees, Wooded
Details
- Parcel number: 413600000021
- Zoning description: Agricultural
- Horses can be raised: Yes
Construction
Type & style
- Home type: SingleFamily
- Architectural style: Traditional
- Property subtype: Single Family Residence, Residential
- Attached to another structure: Yes
Materials
- Block, Brick
- Foundation: Block, Brick/Mortar
- Roof: Shingle
Condition
- Updated/Remodeled
- New construction: No
- Year built: 1984
Utilities & green energy
- Sewer: Septic Tank
- Water: Well
- Utilities for property: Cable Available, Cable Connected, Electricity Available, Electricity Connected, Water Available
Community & HOA
Community
- Security: Carbon Monoxide Detector(s), Smoke Detector(s)
- Subdivision: Not In Subdivision
HOA
- Has HOA: No
Location
- Region: Ormond Beach
Financial & listing details
- Price per square foot: $305/sqft
- Annual tax amount: $5,076
- Date on market: 5/16/2025
- Listing terms: Cash,Conventional,FHA,VA Loan
- Electric utility on property: Yes
- Road surface type: Asphalt, Paved
Estimated market value
Not available
Estimated sales range
Not available
$2,402/mo
Price history
Price history
| Date | Event | Price |
|---|---|---|
| 8/6/2025 | Price change | $925,000-2.6%$305/sqft |
Source: | ||
| 5/16/2025 | Listed for sale | $950,000$313/sqft |
Source: | ||
Public tax history
Public tax history
Tax history is unavailable.BuyAbility℠ payment
Est. payment
$5,699/mo
Principal & interest
$4342
Property taxes
$1357
Climate risks
Neighborhood: 32174
Nearby schools
GreatSchools rating
- 6/10Pathways Elementary SchoolGrades: PK-5Distance: 1.9 mi
- 5/10David C Hinson Sr Middle SchoolGrades: 6-8Distance: 1.5 mi
- 4/10Mainland High SchoolGrades: 9-12Distance: 5.4 mi
