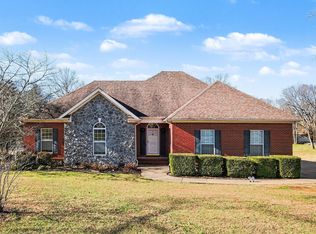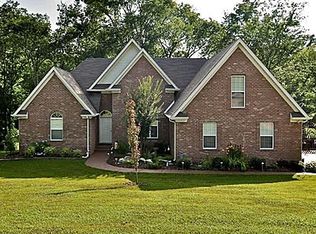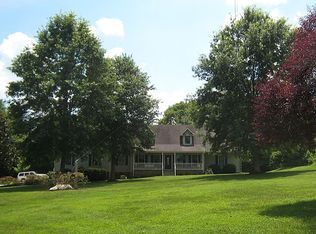Closed
$635,000
1685 Center Star Rd, Columbia, TN 38401
3beds
2,400sqft
Single Family Residence, Residential
Built in 2005
1.05 Acres Lot
$631,600 Zestimate®
$265/sqft
$2,492 Estimated rent
Home value
$631,600
$594,000 - $676,000
$2,492/mo
Zestimate® history
Loading...
Owner options
Explore your selling options
What's special
Nestled on a spacious 1+ acre lot, this beautifully maintained home offers the perfect setting for outdoor enthusiasts and garden lovers. Recently updated with fresh paint and lighting fixtures throughout. New roof in 2019, New Upstairs HVAC in 2023. Discover a gardener's dream in the expansive outdoor space. The current owners have cultivated a splendid garden that awaits your personal touch. Includes raised garden beds and arches w/ custom soil planting mix full raised Bed drip irrigation system. Apple Trees, peach trees, and an enclosed garden shed with a bathroom. Experience a community like no other and see why this neighborhood is truly exceptional. Don't miss out—schedule your showing at 1685 Center Star today and make this your new home!
Zillow last checked: 8 hours ago
Listing updated: July 17, 2024 at 02:41pm
Listing Provided by:
Christian Boyd 615-498-9575,
Tyler York Real Estate Brokers, LLC
Bought with:
Linda Pierce, 259869
Coldwell Banker Southern Realty
Source: RealTracs MLS as distributed by MLS GRID,MLS#: 2654193
Facts & features
Interior
Bedrooms & bathrooms
- Bedrooms: 3
- Bathrooms: 3
- Full bathrooms: 3
- Main level bedrooms: 3
Bedroom 1
- Features: Full Bath
- Level: Full Bath
- Area: 168 Square Feet
- Dimensions: 12x14
Bedroom 2
- Area: 144 Square Feet
- Dimensions: 12x12
Bedroom 3
- Area: 144 Square Feet
- Dimensions: 12x12
Bonus room
- Features: Second Floor
- Level: Second Floor
- Area: 378 Square Feet
- Dimensions: 18x21
Dining room
- Area: 120 Square Feet
- Dimensions: 10x12
Kitchen
- Area: 240 Square Feet
- Dimensions: 12x20
Living room
- Features: Combination
- Level: Combination
- Area: 360 Square Feet
- Dimensions: 18x20
Heating
- Central
Cooling
- Central Air
Appliances
- Included: Built-In Gas Oven, Gas Range
Features
- Primary Bedroom Main Floor
- Flooring: Carpet, Laminate, Tile
- Basement: Crawl Space
- Has fireplace: No
Interior area
- Total structure area: 2,400
- Total interior livable area: 2,400 sqft
- Finished area above ground: 2,400
Property
Parking
- Total spaces: 2
- Parking features: Garage Faces Side
- Garage spaces: 2
Features
- Levels: Two
- Stories: 2
Lot
- Size: 1.05 Acres
Details
- Parcel number: 067 02919 000
- Special conditions: Standard
Construction
Type & style
- Home type: SingleFamily
- Property subtype: Single Family Residence, Residential
Materials
- Brick, Vinyl Siding
Condition
- New construction: No
- Year built: 2005
Utilities & green energy
- Sewer: Septic Tank
- Water: Public
- Utilities for property: Water Available
Community & neighborhood
Location
- Region: Columbia
- Subdivision: Blakebury Bend
Price history
| Date | Event | Price |
|---|---|---|
| 6/28/2024 | Sold | $635,000$265/sqft |
Source: | ||
| 6/10/2024 | Pending sale | $635,000$265/sqft |
Source: | ||
| 6/6/2024 | Price change | $635,000-2.3%$265/sqft |
Source: | ||
| 5/29/2024 | Listed for sale | $650,000$271/sqft |
Source: | ||
| 5/25/2024 | Pending sale | $650,000$271/sqft |
Source: | ||
Public tax history
| Year | Property taxes | Tax assessment |
|---|---|---|
| 2025 | $2,044 | $107,000 |
| 2024 | $2,044 | $107,000 |
| 2023 | $2,044 +1.9% | $107,000 +1.9% |
Find assessor info on the county website
Neighborhood: 38401
Nearby schools
GreatSchools rating
- 2/10E. A. Cox Middle SchoolGrades: 5-8Distance: 2 mi
- 4/10Spring Hill High SchoolGrades: 9-12Distance: 3.5 mi
- 2/10R Howell Elementary SchoolGrades: PK-4Distance: 2.2 mi
Schools provided by the listing agent
- Elementary: R Howell Elementary
- Middle: E. A. Cox Middle School
- High: Spring Hill High School
Source: RealTracs MLS as distributed by MLS GRID. This data may not be complete. We recommend contacting the local school district to confirm school assignments for this home.
Get a cash offer in 3 minutes
Find out how much your home could sell for in as little as 3 minutes with a no-obligation cash offer.
Estimated market value$631,600
Get a cash offer in 3 minutes
Find out how much your home could sell for in as little as 3 minutes with a no-obligation cash offer.
Estimated market value
$631,600


