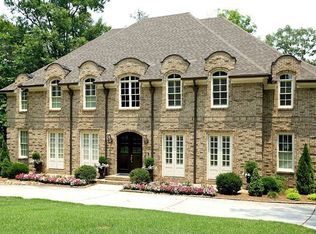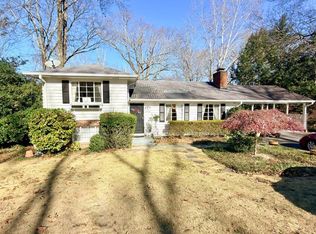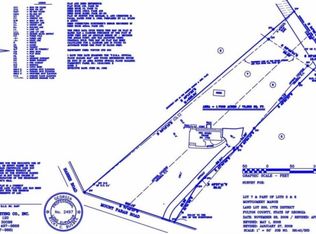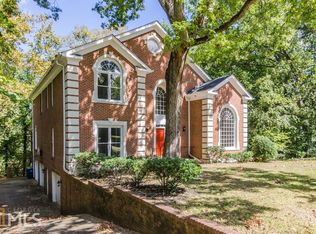Closed
$2,500,000
1685 Mount Paran Rd NW, Atlanta, GA 30327
7beds
7,777sqft
Single Family Residence, Residential
Built in 2014
0.74 Acres Lot
$2,494,000 Zestimate®
$321/sqft
$6,681 Estimated rent
Home value
$2,494,000
$2.27M - $2.74M
$6,681/mo
Zestimate® history
Loading...
Owner options
Explore your selling options
What's special
This stunning residence caters to discerning buyers seeking unparalleled luxury. From cutting-edge technology to seamless automation across all three levels, no detail is overlooked. The interior boasts exquisite finishes, from shiplap walls to custom wide-plank hardwood floors, complemented by seven fireplaces, tongue-and-groove ceilings, and meticulous millwork. The expansive kitchen features Carrara countertops and top-of-the-line Thermador appliances. The oversized master suite offers a fireside sitting room, a lavish master bath with a huge luxurious shower and jetted tub, and custom closets. The terrace level is perfect for entertaining with a media room, kitchen, full bath, and even a custom dog wash. Dual screen porches and decks, along with an elevator, enhance outdoor living. The fully fenced backyard provides tranquility with a slate tile patio, river rock pond, lush landscaping, and ample privacy. With three levels of outdoor living space, including fireside screen porches and open decks, this home surpasses expectations. Additional features include a second master on the main level, a butler's pantry, and exceptional craftsmanship throughout.
Zillow last checked: 8 hours ago
Listing updated: December 10, 2024 at 12:36pm
Listing Provided by:
Jen Metzger,
Atlanta Fine Homes Sotheby's International 404-237-5000
Bought with:
Nadine Lutz, 314077
Compass
Source: FMLS GA,MLS#: 7468813
Facts & features
Interior
Bedrooms & bathrooms
- Bedrooms: 7
- Bathrooms: 8
- Full bathrooms: 7
- 1/2 bathrooms: 1
- Main level bathrooms: 2
- Main level bedrooms: 2
Primary bedroom
- Features: In-Law Floorplan, Master on Main
- Level: In-Law Floorplan, Master on Main
Bedroom
- Features: In-Law Floorplan, Master on Main
Primary bathroom
- Features: Double Vanity, Separate Tub/Shower, Whirlpool Tub, Other
Dining room
- Features: Butlers Pantry, Seats 12+
Kitchen
- Features: Breakfast Bar, Breakfast Room, Cabinets Stain, Cabinets White, Eat-in Kitchen, Kitchen Island, Pantry Walk-In, Stone Counters, View to Family Room
Heating
- Forced Air, Natural Gas, Zoned
Cooling
- Attic Fan, Ceiling Fan(s), Window Unit(s)
Appliances
- Included: Dishwasher, Disposal, Double Oven, Gas Range, Gas Water Heater, Microwave, Refrigerator
- Laundry: Lower Level, Main Level
Features
- High Ceilings 10 ft Main, High Ceilings 10 ft Upper
- Flooring: Hardwood
- Windows: Double Pane Windows, Insulated Windows
- Basement: Daylight,Exterior Entry,Finished,Finished Bath,Full,Interior Entry
- Number of fireplaces: 7
- Fireplace features: Gas Starter, Master Bedroom, Other Room, Outside
- Common walls with other units/homes: No Common Walls
Interior area
- Total structure area: 7,777
- Total interior livable area: 7,777 sqft
- Finished area above ground: 7,777
- Finished area below ground: 0
Property
Parking
- Total spaces: 3
- Parking features: Attached, Garage, Garage Door Opener, Kitchen Level, Level Driveway
- Attached garage spaces: 3
- Has uncovered spaces: Yes
Accessibility
- Accessibility features: None
Features
- Levels: Three Or More
- Patio & porch: Deck, Front Porch, Patio, Screened
- Exterior features: Garden, Permeable Paving, No Dock
- Pool features: None
- Has spa: Yes
- Spa features: Bath, None
- Fencing: None
- Has view: Yes
- View description: Other
- Waterfront features: Pond
- Body of water: None
Lot
- Size: 0.73 Acres
- Dimensions: 120x392x46x350
- Features: Landscaped, Private
Details
- Additional structures: None
- Parcel number: 17 020000010233
- Other equipment: Irrigation Equipment
- Horse amenities: None
Construction
Type & style
- Home type: SingleFamily
- Architectural style: Craftsman
- Property subtype: Single Family Residence, Residential
Materials
- Brick 4 Sides, Cedar, Stone
- Foundation: See Remarks
- Roof: Composition,Ridge Vents
Condition
- Resale
- New construction: No
- Year built: 2014
Utilities & green energy
- Electric: Other
- Sewer: Public Sewer
- Water: Public
- Utilities for property: Cable Available, Underground Utilities
Green energy
- Energy efficient items: Insulation, Thermostat
- Energy generation: None
Community & neighborhood
Security
- Security features: None
Community
- Community features: Park, Restaurant, Street Lights
Location
- Region: Atlanta
- Subdivision: Buckhead
HOA & financial
HOA
- Has HOA: No
Other
Other facts
- Ownership: Fee Simple
- Road surface type: Paved
Price history
| Date | Event | Price |
|---|---|---|
| 10/16/2025 | Listing removed | $25,000$3/sqft |
Source: FMLS GA #7612365 Report a problem | ||
| 7/10/2025 | Listed for rent | $25,000+25%$3/sqft |
Source: FMLS GA #7612365 Report a problem | ||
| 12/5/2024 | Sold | $2,500,000-3.8%$321/sqft |
Source: | ||
| 11/14/2024 | Pending sale | $2,600,000$334/sqft |
Source: | ||
| 10/9/2024 | Listed for sale | $2,600,000$334/sqft |
Source: | ||
Public tax history
| Year | Property taxes | Tax assessment |
|---|---|---|
| 2024 | $39,001 +11.9% | $952,640 -12.8% |
| 2023 | $34,846 +0.8% | $1,092,360 +27.9% |
| 2022 | $34,558 +2.1% | $853,920 +3% |
Find assessor info on the county website
Neighborhood: Mt. Paran - Northside
Nearby schools
GreatSchools rating
- 8/10Jackson Elementary SchoolGrades: PK-5Distance: 0.6 mi
- 6/10Sutton Middle SchoolGrades: 6-8Distance: 2.8 mi
- 8/10North Atlanta High SchoolGrades: 9-12Distance: 0.8 mi
Schools provided by the listing agent
- Elementary: Jackson - Atlanta
- Middle: Willis A. Sutton
- High: North Atlanta
Source: FMLS GA. This data may not be complete. We recommend contacting the local school district to confirm school assignments for this home.
Get a cash offer in 3 minutes
Find out how much your home could sell for in as little as 3 minutes with a no-obligation cash offer.
Estimated market value$2,494,000
Get a cash offer in 3 minutes
Find out how much your home could sell for in as little as 3 minutes with a no-obligation cash offer.
Estimated market value
$2,494,000



