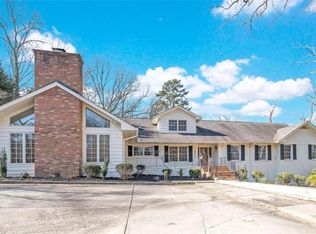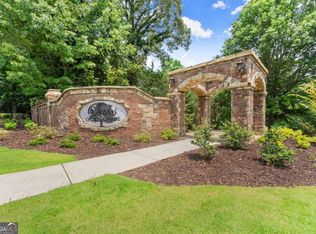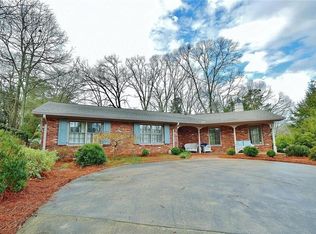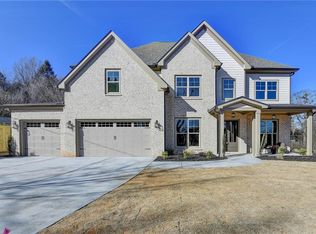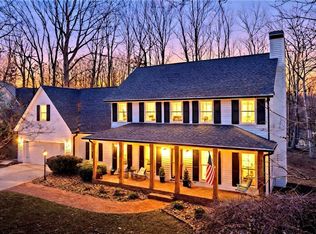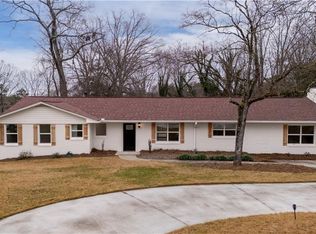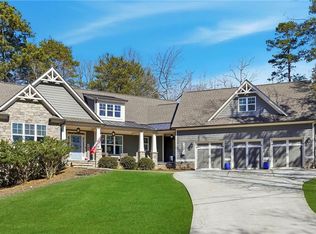Put on your walking shoes and get ready to explore all things Gainesville within close proximity of this home! Fully renovated in 2022-2023, this Gainesville classic is ready for move-in day. The 5 bedroom, 5 full bathroom, and 2 half-bathroom home is nestled in an established neighborhood with large lots, mature trees, and plenty of privacy. The main living area features tall, vaulted ceilings with exposed beams, a fireplace, and sliding glass doors that open to a deck overlooking the beautiful backyard. The adjacent custom kitchen is outfitted with a gas range, stainless appliances, ample cabinet space, solid-surface countertops, and a large walk-in pantry. Right off the kitchen is a sunroom flooded in natural light - the perfect spot to start or end the day year around. Three bedrooms, three full bathrooms, and one half bathroom are located on the main level, including the roomy primary suite with custom walk-in closet, dual vanities, and an amazing shower. The loft area includes built-in storage and an additional bedroom and full bath, and the walk-out basement also features a bedroom with full bath, as well as another half bath and a den. This home equally offers plenty of room for gathering together and spreading out, both inside and out. Schedule a tour to see for yourself today!
Active
$984,900
1685 Valley Rd NE, Gainesville, GA 30501
5beds
4,033sqft
Est.:
Single Family Residence, Residential
Built in 1960
0.99 Acres Lot
$990,100 Zestimate®
$244/sqft
$-- HOA
What's special
Walk-out basementAmple cabinet spaceLarge walk-in pantryStainless appliancesFully renovatedSolid-surface countertopsMature trees
- 5 days |
- 771 |
- 25 |
Likely to sell faster than
Zillow last checked: 8 hours ago
Listing updated: February 23, 2026 at 01:49pm
Listing Provided by:
Beverly Filson,
Candler Real Estate Group, LLC 770-988-6383
Source: FMLS GA,MLS#: 7720544
Tour with a local agent
Facts & features
Interior
Bedrooms & bathrooms
- Bedrooms: 5
- Bathrooms: 7
- Full bathrooms: 5
- 1/2 bathrooms: 2
- Main level bathrooms: 3
- Main level bedrooms: 3
Rooms
- Room types: Den, Exercise Room, Loft, Sun Room
Primary bedroom
- Features: Master on Main
- Level: Master on Main
Bedroom
- Features: Master on Main
Primary bathroom
- Features: Double Shower, Double Vanity, Shower Only
Dining room
- Features: Open Concept, Seats 12+
Kitchen
- Features: Breakfast Bar, Cabinets White, Kitchen Island, Pantry Walk-In, Solid Surface Counters, View to Family Room
Heating
- Central
Cooling
- Ceiling Fan(s), Central Air
Appliances
- Included: Dishwasher, Double Oven, Gas Cooktop, Microwave, Range Hood, Tankless Water Heater
- Laundry: Laundry Room, Main Level
Features
- Beamed Ceilings, Cathedral Ceiling(s), Double Vanity, Entrance Foyer, Vaulted Ceiling(s), Walk-In Closet(s)
- Flooring: Hardwood
- Windows: Double Pane Windows
- Basement: Daylight,Exterior Entry,Finished,Finished Bath,Interior Entry,Walk-Out Access
- Attic: Pull Down Stairs
- Number of fireplaces: 1
- Fireplace features: Factory Built, Family Room
- Common walls with other units/homes: No Common Walls
Interior area
- Total structure area: 4,033
- Total interior livable area: 4,033 sqft
Video & virtual tour
Property
Parking
- Total spaces: 2
- Parking features: Driveway, Garage, Garage Door Opener, Garage Faces Front
- Garage spaces: 2
- Has uncovered spaces: Yes
Accessibility
- Accessibility features: None
Features
- Levels: One and One Half
- Stories: 1
- Patio & porch: Deck, Front Porch
- Exterior features: Other
- Pool features: None
- Spa features: None
- Fencing: Back Yard
- Has view: Yes
- View description: Neighborhood, Trees/Woods
- Waterfront features: None
- Body of water: None
Lot
- Size: 0.99 Acres
- Dimensions: 327 x 117
- Features: Back Yard, Front Yard, Landscaped, Private
Details
- Additional structures: None
- Parcel number: 01092 003022
- Other equipment: Irrigation Equipment
- Horse amenities: None
Construction
Type & style
- Home type: SingleFamily
- Architectural style: Ranch,Traditional
- Property subtype: Single Family Residence, Residential
Materials
- Brick 4 Sides
- Foundation: None
- Roof: Composition
Condition
- Resale
- New construction: No
- Year built: 1960
Utilities & green energy
- Electric: None
- Sewer: Public Sewer
- Water: Public
- Utilities for property: None
Green energy
- Energy efficient items: None
- Energy generation: None
Community & HOA
Community
- Features: None
- Security: Security Service
- Subdivision: None
HOA
- Has HOA: No
Location
- Region: Gainesville
Financial & listing details
- Price per square foot: $244/sqft
- Tax assessed value: $584,800
- Annual tax amount: $1,444
- Date on market: 2/20/2026
- Cumulative days on market: 5 days
- Road surface type: Paved
Estimated market value
$990,100
$941,000 - $1.04M
$4,190/mo
Price history
Price history
| Date | Event | Price |
|---|---|---|
| 2/20/2026 | Listed for sale | $984,900-12.5%$244/sqft |
Source: | ||
| 12/1/2025 | Listing removed | $1,125,000$279/sqft |
Source: | ||
| 9/24/2025 | Price change | $1,125,000-2.2%$279/sqft |
Source: | ||
| 7/18/2025 | Price change | $1,150,000-3.6%$285/sqft |
Source: | ||
| 6/18/2025 | Price change | $1,192,500-0.6%$296/sqft |
Source: | ||
| 5/23/2025 | Listed for sale | $1,200,000+14.3%$298/sqft |
Source: | ||
| 3/28/2024 | Sold | $1,050,000-8.7%$260/sqft |
Source: | ||
| 3/28/2024 | Pending sale | $1,150,000$285/sqft |
Source: | ||
| 2/21/2024 | Contingent | $1,150,000$285/sqft |
Source: | ||
| 1/22/2024 | Price change | $1,150,000-4.2%$285/sqft |
Source: | ||
| 1/3/2024 | Listed for sale | $1,200,000+144.9%$298/sqft |
Source: | ||
| 5/9/2022 | Sold | $490,000+15.3%$121/sqft |
Source: Public Record Report a problem | ||
| 6/13/2014 | Sold | $425,000-5.5%$105/sqft |
Source: | ||
| 4/19/2014 | Pending sale | $449,900$112/sqft |
Source: Norton Agency #5260686 Report a problem | ||
| 3/12/2014 | Listed for sale | $449,900$112/sqft |
Source: W.L. Norton Agency #07233782 Report a problem | ||
Public tax history
Public tax history
| Year | Property taxes | Tax assessment |
|---|---|---|
| 2024 | $6,651 +19.3% | $233,920 +20.2% |
| 2023 | $5,573 -22.8% | $194,600 -20.9% |
| 2022 | $7,220 +15% | $246,080 +17% |
| 2021 | $6,276 +1.2% | $210,320 +3.4% |
| 2020 | $6,203 +0.3% | $203,320 +3.4% |
| 2019 | $6,186 +4.7% | $196,600 +4.1% |
| 2018 | $5,906 -0.6% | $188,840 +8.7% |
| 2017 | $5,942 | $173,720 +7.3% |
| 2016 | -- | $161,851 |
| 2015 | $1,592 | $161,851 |
| 2014 | $1,592 | $161,851 |
| 2013 | -- | -- |
| 2012 | -- | -- |
| 2011 | -- | -- |
| 2010 | -- | -- |
| 2009 | $1,054 +5% | -- |
| 2007 | $1,003 +0.2% | -- |
| 2006 | $1,001 +6.3% | -- |
| 2005 | $941 +8.3% | -- |
| 2004 | $869 +8.8% | -- |
| 2003 | $799 -15.6% | -- |
| 2002 | $947 +14.8% | -- |
| 2001 | $825 +4.1% | -- |
| 2000 | $793 | $116,248 |
Find assessor info on the county website
BuyAbility℠ payment
Est. payment
$5,267/mo
Principal & interest
$4528
Property taxes
$739
Climate risks
Neighborhood: 30501
Nearby schools
GreatSchools rating
- 5/10Enota Multiple Intelligences AcademyGrades: PK-5Distance: 0.5 mi
- 4/10Gainesville Middle SchoolGrades: 6-8Distance: 1.8 mi
- 4/10Gainesville High SchoolGrades: 9-12Distance: 2.2 mi
Schools provided by the listing agent
- Elementary: Enota Multiple Intelligences Academy
- Middle: Gainesville East
- High: Gainesville
Source: FMLS GA. This data may not be complete. We recommend contacting the local school district to confirm school assignments for this home.
