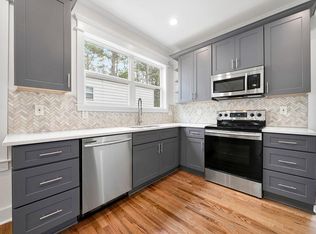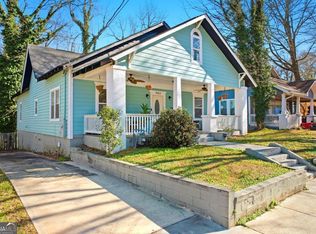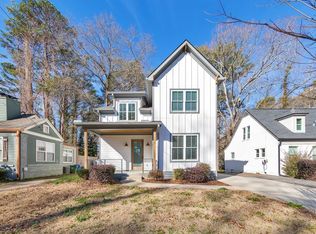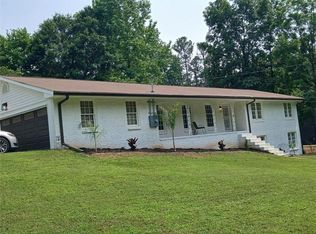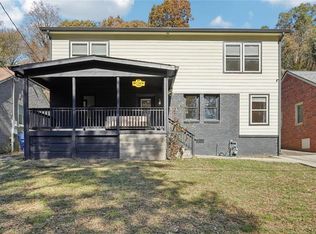Who would not want to walk into this absolutely exquisite, full of personality Westside bungalow boasting three thousand square feet of beautifully and uniquely renovated features throughout, including an installed EV charger for your electric vehicles! This home is nestled on an adorable quiet and quaint street just steps away from John White Golf Course! Enjoy awing your family, friends and colleagues as they enter your abode enjoying the extremely high ceilings, stunning white oak hardwood floors, gorgeous kitchen with statement maker kitchen waterfall island in this open and airy space! Have a peace of mind enjoying relatively new systems, windows, roof and recently installed California Closet systems. Even the laundry room has its own unique personality! Retire to the upstairs quarters and enjoy a considerable sized owner's suite and secondary rooms. Head space for everyone! Enjoy the privacy fence allowing for additional entertainment, gardening, grilling, etc. congregating on the oversized deck with all those desired! Explore nearby shopping, golfing, dining and near the beltline as well!
Active
$525,000
1688 Richland Rd SW, Atlanta, GA 30311
5beds
3,000sqft
Est.:
Single Family Residence, Residential
Built in 1945
8,232.84 Square Feet Lot
$517,500 Zestimate®
$175/sqft
$-- HOA
What's special
Extremely high ceilingsOpen and airy space
- 226 days |
- 117 |
- 7 |
Zillow last checked: 8 hours ago
Listing updated: February 14, 2026 at 09:10pm
Listing Provided by:
Talitha C Timmons,
Berkshire Hathaway HomeServices Georgia Properties 770-475-0505
Source: FMLS GA,MLS#: 7612187
Tour with a local agent
Facts & features
Interior
Bedrooms & bathrooms
- Bedrooms: 5
- Bathrooms: 4
- Full bathrooms: 3
- 1/2 bathrooms: 1
- Main level bathrooms: 1
- Main level bedrooms: 2
Rooms
- Room types: Family Room, Living Room, Other
Primary bedroom
- Features: Oversized Master
- Level: Oversized Master
Bedroom
- Features: Oversized Master
Primary bathroom
- Features: Double Vanity, Separate Tub/Shower, Other
Dining room
- Features: Open Concept, Seats 12+
Kitchen
- Features: Breakfast Bar, Cabinets Other, Eat-in Kitchen, Kitchen Island, Pantry
Heating
- Electric, Natural Gas
Cooling
- Ceiling Fan(s), Central Air
Appliances
- Included: Dishwasher, Electric Range, Electric Water Heater, ENERGY STAR Qualified Water Heater, Microwave, Refrigerator
- Laundry: Lower Level, Mud Room
Features
- High Ceilings 10 ft Main, High Speed Internet, Walk-In Closet(s), Other
- Flooring: Ceramic Tile, Hardwood, Other
- Windows: None
- Basement: Partial,Unfinished
- Has fireplace: Yes
- Fireplace features: Factory Built, Family Room
- Common walls with other units/homes: No Common Walls
Interior area
- Total structure area: 3,000
- Total interior livable area: 3,000 sqft
- Finished area above ground: 3,000
- Finished area below ground: 0
Video & virtual tour
Property
Parking
- Parking features: Driveway, Level Driveway, On Street
- Has uncovered spaces: Yes
Accessibility
- Accessibility features: Accessible Doors, Accessible Entrance
Features
- Levels: Two
- Stories: 2
- Patio & porch: Deck, Front Porch
- Exterior features: Garden, Private Yard, No Dock
- Pool features: None
- Spa features: None
- Fencing: Back Yard,Fenced,Privacy
- Has view: Yes
- View description: Other
- Waterfront features: None
- Body of water: None
Lot
- Size: 8,232.84 Square Feet
- Features: Back Yard, Landscaped, Level, Private
Details
- Additional structures: None
- Parcel number: 14 015100010239
- Other equipment: None
- Horse amenities: None
Construction
Type & style
- Home type: SingleFamily
- Architectural style: Bungalow,Contemporary
- Property subtype: Single Family Residence, Residential
Materials
- Cement Siding
- Foundation: None
- Roof: Composition
Condition
- Resale
- New construction: No
- Year built: 1945
Utilities & green energy
- Electric: None
- Sewer: Public Sewer
- Water: Public
- Utilities for property: Cable Available, Electricity Available, Natural Gas Available, Phone Available, Sewer Available, Water Available
Green energy
- Energy efficient items: Appliances
- Energy generation: None
Community & HOA
Community
- Features: Near Beltline, Near Public Transport, Near Schools, Near Shopping, Near Trails/Greenway, Park, Restaurant
- Security: Security System Leased, Smoke Detector(s)
- Subdivision: River Ridge/Rivermont
HOA
- Has HOA: No
Location
- Region: Atlanta
Financial & listing details
- Price per square foot: $175/sqft
- Tax assessed value: $302,400
- Annual tax amount: $1,702
- Date on market: 7/9/2025
- Cumulative days on market: 451 days
- Listing terms: Cash,Conventional,FHA,VA Loan
- Ownership: Fee Simple
- Electric utility on property: Yes
- Road surface type: Asphalt
Estimated market value
$517,500
$492,000 - $543,000
$3,379/mo
Price history
Price history
| Date | Event | Price |
|---|---|---|
| 2/14/2026 | Listed for sale | $525,000$175/sqft |
Source: | ||
| 1/15/2026 | Listing removed | $525,000$175/sqft |
Source: | ||
| 7/9/2025 | Listed for sale | $525,000-7.2%$175/sqft |
Source: | ||
| 7/9/2025 | Listing removed | $565,900$189/sqft |
Source: | ||
| 6/1/2025 | Listed for sale | $565,900$189/sqft |
Source: | ||
| 5/12/2025 | Listing removed | $565,900$189/sqft |
Source: | ||
| 1/3/2025 | Price change | $565,900-1.6%$189/sqft |
Source: | ||
| 11/21/2024 | Price change | $574,900-1.7%$192/sqft |
Source: | ||
| 11/8/2024 | Price change | $584,900-0.8%$195/sqft |
Source: | ||
| 10/7/2024 | Listed for sale | $589,900+60.7%$197/sqft |
Source: | ||
| 2/22/2018 | Sold | $367,000-0.8%$122/sqft |
Source: | ||
| 1/10/2018 | Pending sale | $369,900$123/sqft |
Source: NETWORTH REALTY OF ATLANTA LLC #5939075 Report a problem | ||
| 1/8/2018 | Listed for sale | $369,900$123/sqft |
Source: NETWORTH REALTY OF ATLANTA LLC #5939075 Report a problem | ||
| 1/2/2018 | Pending sale | $369,900$123/sqft |
Source: NETWORTH REALTY OF ATLANTA LLC #5939075 Report a problem | ||
| 12/4/2017 | Listed for sale | $369,900+639.8%$123/sqft |
Source: NETWORTH REALTY OF ATLANTA LLC #5939075 Report a problem | ||
| 1/12/2017 | Sold | $50,000$17/sqft |
Source: Public Record Report a problem | ||
Public tax history
Public tax history
| Year | Property taxes | Tax assessment |
|---|---|---|
| 2024 | $1,703 +29.7% | $120,960 |
| 2023 | $1,313 -23% | $120,960 |
| 2022 | $1,706 +15% | $120,960 +9.6% |
| 2021 | $1,483 -64.4% | $110,400 +9.7% |
| 2020 | $4,165 +169.1% | $100,600 -46.4% |
| 2019 | $1,548 | $187,520 +624.6% |
| 2018 | $1,548 | $25,880 +129.4% |
| 2017 | $1,548 +60.6% | $11,280 |
| 2016 | $963 +96.7% | $11,280 |
| 2015 | $490 -4.3% | $11,280 |
| 2014 | $511 +41.4% | $11,280 +37.6% |
| 2013 | $362 -11.9% | $8,200 -11.3% |
| 2012 | $411 | $9,240 -31.7% |
| 2011 | -- | $13,520 |
| 2010 | -- | $13,520 -45.9% |
| 2009 | -- | $25,000 -8.8% |
| 2008 | -- | $27,400 |
| 2007 | $289 -70.2% | $27,400 +21.9% |
| 2001 | $967 | $22,480 |
Find assessor info on the county website
BuyAbility℠ payment
Est. payment
$2,860/mo
Principal & interest
$2484
Property taxes
$376
Climate risks
Neighborhood: Cascade Avenue-Road
Nearby schools
GreatSchools rating
- 6/10Tuskegee Airman Global AcademyGrades: PK-5Distance: 0.2 mi
- 5/10Herman J. Russell West End AcademyGrades: 6-8Distance: 1.3 mi
- 2/10Booker T. Washington High SchoolGrades: 9-12Distance: 2 mi
Schools provided by the listing agent
- Elementary: Tuskegee Airman Global Academy
- Middle: Herman J. Russell West End Academy
- High: Booker T. Washington
Source: FMLS GA. This data may not be complete. We recommend contacting the local school district to confirm school assignments for this home.
