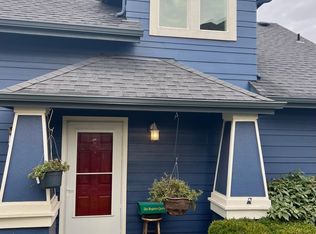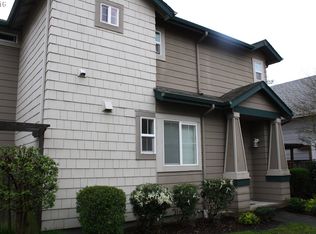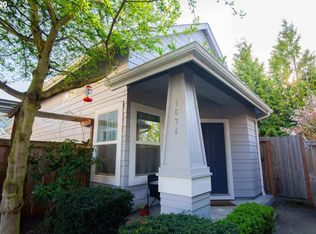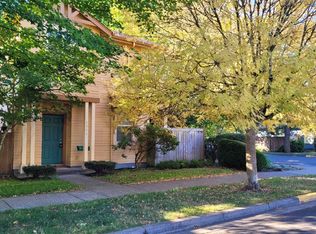Sold for $429,900
Listed by:
Jennifer Clark Cell:541-543-3271,
Kinected Realty
Bought with: Harcourts West Real Estate
$429,900
1688 Riley Ln, Eugene, OR 97402
3beds
1,630sqft
Single Family Residence
Built in 2003
3,484.8 Square Feet Lot
$433,000 Zestimate®
$264/sqft
$2,341 Estimated rent
Home value
$433,000
$394,000 - $476,000
$2,341/mo
Zestimate® history
Loading...
Owner options
Explore your selling options
What's special
This home is breathtaking from the moment you walk in the door. Every detail has meticulously been planed out to make this home truly remarkable. Featuring three bedrooms, two and a half bathrooms and an expansive list of improvements including new paint throughout, custom wall treatments, new light fixtures, quartz countertops in the kitchen with a new deep sink and faucet combination, stainless steel appliances, and gorgeous luxury vinyl plank flooring throughout the main living area.
Zillow last checked: 8 hours ago
Listing updated: October 02, 2024 at 05:24pm
Listed by:
Jennifer Clark Cell:541-543-3271,
Kinected Realty
Bought with:
KENDRA LEWIS
Harcourts West Real Estate
Source: WVMLS,MLS#: 819650
Facts & features
Interior
Bedrooms & bathrooms
- Bedrooms: 3
- Bathrooms: 3
- Full bathrooms: 2
- 1/2 bathrooms: 1
- Main level bathrooms: 1
Primary bedroom
- Level: Upper
- Area: 180
- Dimensions: 15 x 12
Bedroom 2
- Level: Upper
- Area: 110
- Dimensions: 11 x 10
Bedroom 3
- Level: Upper
- Area: 130
- Dimensions: 13 x 10
Dining room
- Features: Area (Combination)
- Level: Main
- Area: 90
- Dimensions: 10 x 9
Kitchen
- Level: Main
- Area: 100
- Dimensions: 10 x 10
Living room
- Level: Main
- Area: 221
- Dimensions: 17 x 13
Heating
- Heat Pump
Appliances
- Included: Dishwasher, Disposal, Built-In Range, Gas Range
Features
- Flooring: Carpet, Vinyl
- Has fireplace: Yes
- Fireplace features: Gas
Interior area
- Total structure area: 1,630
- Total interior livable area: 1,630 sqft
Property
Parking
- Total spaces: 2
- Parking features: Attached
- Attached garage spaces: 2
Features
- Levels: Two
- Stories: 2
- Patio & porch: Deck, Patio
- Has private pool: Yes
- Pool features: Above Ground
- Fencing: Fenced
Lot
- Size: 3,484 sqft
- Features: Landscaped
Details
- Additional structures: Shed(s)
- Parcel number: 1685575
- Zoning: R1
Construction
Type & style
- Home type: SingleFamily
- Property subtype: Single Family Residence
Materials
- Roof: Composition
Condition
- New construction: No
- Year built: 2003
Utilities & green energy
- Sewer: Public Sewer
- Water: Public
- Utilities for property: Water Connected
Community & neighborhood
Location
- Region: Eugene
- Subdivision: Avalon Village
HOA & financial
HOA
- Has HOA: Yes
- HOA fee: $107 quarterly
Other
Other facts
- Listing agreement: Exclusive Right To Sell
- Price range: $429.9K - $429.9K
- Listing terms: Cash,Conventional,VA Loan,FHA
Price history
| Date | Event | Price |
|---|---|---|
| 9/27/2024 | Sold | $429,900$264/sqft |
Source: | ||
| 8/16/2024 | Pending sale | $429,900$264/sqft |
Source: | ||
| 7/24/2024 | Listed for sale | $429,900+39.1%$264/sqft |
Source: | ||
| 7/7/2020 | Sold | $309,000$190/sqft |
Source: | ||
| 5/13/2020 | Pending sale | $309,000$190/sqft |
Source: Windermere Real Estate/Lane County #20439874 Report a problem | ||
Public tax history
| Year | Property taxes | Tax assessment |
|---|---|---|
| 2025 | $3,655 +12.2% | $210,122 -3.2% |
| 2024 | $3,257 +3% | $217,148 +3% |
| 2023 | $3,162 +4.3% | $210,824 +3% |
Find assessor info on the county website
Neighborhood: Bethel
Nearby schools
GreatSchools rating
- 4/10Meadow View SchoolGrades: K-8Distance: 0.4 mi
- 4/10Willamette High SchoolGrades: 9-12Distance: 1.4 mi
Schools provided by the listing agent
- Elementary: Meadow View
- Middle: Meadow View
- High: Willamette
Source: WVMLS. This data may not be complete. We recommend contacting the local school district to confirm school assignments for this home.

Get pre-qualified for a loan
At Zillow Home Loans, we can pre-qualify you in as little as 5 minutes with no impact to your credit score.An equal housing lender. NMLS #10287.



