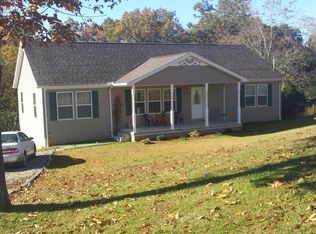Sold for $190,000
$190,000
169 Myrtle Tree Rd, South Charleston, WV 25309
3beds
1,877sqft
Single Family Residence
Built in 1988
0.97 Acres Lot
$192,400 Zestimate®
$101/sqft
$1,384 Estimated rent
Home value
$192,400
$154,000 - $239,000
$1,384/mo
Zestimate® history
Loading...
Owner options
Explore your selling options
What's special
Spacious and well-maintained, this nearly 1,900 sq ft one-level manufactured home offers comfortable living with room to spread out. The first thing you will notice is the fully fenced-in front yard and inviting front porch. Inside, the open layout features a generous living room, dining area, and eat-in kitchen that flows easily for daily life or entertaining. Three bedrooms and two full baths are thoughtfully positioned. Walk past the large laundry / utility room into a massive 500 sq ft family room addition—ideal for relaxing, working, or hosting guests. Step outside to enjoy a large back deck overlooking the backyard, offering a great space for outdoor meals or unwinding. The property includes a one-car detached garage and three additional outbuildings for storage or workshop needs. With ample off-street parking and a wooded section at the rear of the property providing shade and privacy, this home offers a smart mix of indoor and outdoor living in a peaceful setting.
Zillow last checked: 8 hours ago
Listing updated: October 17, 2025 at 01:14pm
Listed by:
Christina DiFilippo,
Better Homes and Gardens Real Estate Central 304-201-7653,
David DiFilippo,
Better Homes and Gardens Real Estate Central
Bought with:
Christina DiFilippo, 0027337
Better Homes and Gardens Real Estate Central
David DiFilippo, 0028974
Better Homes and Gardens Real Estate Central
Source: KVBR,MLS#: 279204 Originating MLS: Kanawha Valley Board of REALTORS
Originating MLS: Kanawha Valley Board of REALTORS
Facts & features
Interior
Bedrooms & bathrooms
- Bedrooms: 3
- Bathrooms: 2
- Full bathrooms: 2
Primary bedroom
- Description: Primary Bedroom
- Level: Main
- Dimensions: 13.11x11.5
Bedroom 2
- Description: Bedroom 2
- Level: Main
- Dimensions: 11.0x11.5
Bedroom 3
- Description: Bedroom 3
- Level: Main
- Dimensions: 10.0x9.3
Dining room
- Description: Dining Room
- Level: Main
- Dimensions: 9.3x8.5
Family room
- Description: Family Room
- Level: Main
- Dimensions: 19.9x15.9
Kitchen
- Description: Kitchen
- Level: Main
- Dimensions: 8.6x24.0
Living room
- Description: Living Room
- Level: Main
- Dimensions: 14.9x20.7
Other
- Description: Other
- Level: Main
- Dimensions: 9.2x7.4
Utility room
- Description: Utility Room
- Level: Main
- Dimensions: 7.11x8.4
Heating
- Forced Air, Gas
Cooling
- Central Air
Appliances
- Included: Dishwasher, Electric Range, Disposal, Microwave, Refrigerator
Features
- Separate/Formal Dining Room, Eat-in Kitchen
- Flooring: Vinyl
- Windows: Storm Window(s)
- Basement: None
- Has fireplace: No
Interior area
- Total interior livable area: 1,877 sqft
Property
Parking
- Total spaces: 1
- Parking features: Garage, One Car Garage
- Garage spaces: 1
Features
- Stories: 1
- Patio & porch: Deck, Porch
- Exterior features: Deck, Fence, Porch, Storage
- Fencing: Yard Fenced
Lot
- Size: 0.97 Acres
- Features: Wooded
Details
- Additional structures: Storage
- Parcel number: 16017C005300000000
Construction
Type & style
- Home type: SingleFamily
- Architectural style: One Story
- Property subtype: Single Family Residence
Materials
- Drywall, Vinyl Siding
- Roof: Metal
Condition
- Year built: 1988
Utilities & green energy
- Sewer: Septic Tank
- Water: Public
Community & neighborhood
Security
- Security features: Smoke Detector(s)
Location
- Region: South Charleston
Price history
| Date | Event | Price |
|---|---|---|
| 10/17/2025 | Sold | $190,000-13.6%$101/sqft |
Source: | ||
| 9/11/2025 | Pending sale | $219,900$117/sqft |
Source: | ||
| 7/11/2025 | Listed for sale | $219,900+30.1%$117/sqft |
Source: | ||
| 2/10/2023 | Sold | $169,000-6.1%$90/sqft |
Source: | ||
| 12/14/2022 | Pending sale | $179,900$96/sqft |
Source: | ||
Public tax history
| Year | Property taxes | Tax assessment |
|---|---|---|
| 2025 | $858 -22.7% | $88,140 -0.1% |
| 2024 | $1,111 +81.8% | $88,200 +28.7% |
| 2023 | $611 | $68,520 +6.6% |
Find assessor info on the county website
Neighborhood: 25309
Nearby schools
GreatSchools rating
- 4/10Richmond Elementary SchoolGrades: PK-5Distance: 1.2 mi
- 2/10South Charleston Middle SchoolGrades: 6-8Distance: 3.3 mi
- 3/10South Charleston High SchoolGrades: 9-12Distance: 1.4 mi
Schools provided by the listing agent
- Elementary: Richmond
- Middle: S. Charleston
- High: S. Charleston
Source: KVBR. This data may not be complete. We recommend contacting the local school district to confirm school assignments for this home.
Get pre-qualified for a loan
At Zillow Home Loans, we can pre-qualify you in as little as 5 minutes with no impact to your credit score.An equal housing lender. NMLS #10287.
