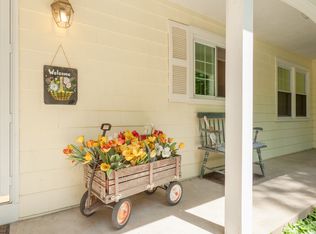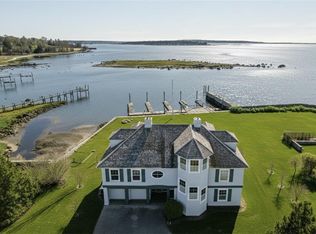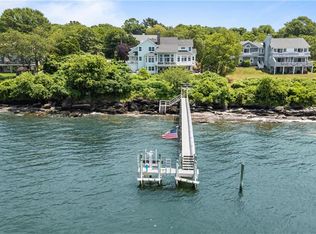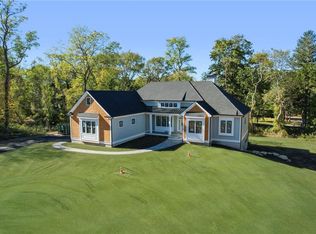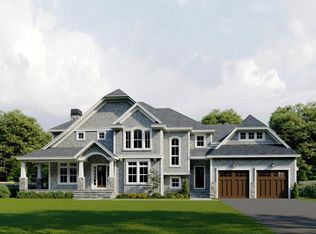Discover your dream coastal waterfront oasis nestled on 8 serene acres with breathtaking vistas where the Potowomut River meets the Narragansett Bay. This exceptional single-family residence exudes New England charm, offering a rare blend of rustic beauty and refined elegance in the prestigious Pojac Point community. This custom-built gem harmoniously integrates luxurious living with nature's grandeur. Step through the stately entry foyer with grand open staircase and be immediately captivated by the direct, awe-inspiring views of the water. The family room's coffered ceiling and custom woodwork set the stage for comfort and sophistication. The expansive eat-in kitchen is a culinary dream with its high-end Thermador appliances, gas cooktop, double ovens, and convenient pantry/office nook. Entertain with ease in the formal dining room or relax in the front living room, where the water views will captivate you! The sumptuous primary suite is a sanctuary in itself, featuring a palatial ensuite bath with a soaking tub, an opulent shower, and an expansive closet complemented by a spacious cedar closet. There are two additional bedrooms, each boasting ample closet space and private bathrooms. A second-floor laundry adds to the thoughtful amenities. Outdoors, the wrap-around porch is an invitation to immerse oneself in the panoramic views and natural splendor. Th ultimate in convenient location just minutes from many restaurants, shopping, highway access, airport & train station.
For sale
$3,995,000
17 Pojac Point Rd, North Kingstown, RI 02852
4beds
4,987sqft
Est.:
Single Family Residence
Built in 2001
8.17 Acres Lot
$3,795,300 Zestimate®
$801/sqft
$-- HOA
What's special
- 151 days |
- 2,909 |
- 125 |
Zillow last checked: 8 hours ago
Listing updated: December 17, 2025 at 01:58pm
Listed by:
Bill Sizeland 401-862-0784,
Lila Delman Compass,
Parker Sizeland 401-862-7428,
Lila Delman Compass
Source: StateWide MLS RI,MLS#: 1396362
Tour with a local agent
Facts & features
Interior
Bedrooms & bathrooms
- Bedrooms: 4
- Bathrooms: 5
- Full bathrooms: 4
- 1/2 bathrooms: 1
Primary bedroom
- Features: Ceiling Height 7 to 9 ft
- Level: Second
- Area: 420 Square Feet
- Dimensions: 21
Bathroom
- Features: Ceiling Height 7 to 9 ft
- Level: Second
- Area: 56 Square Feet
- Dimensions: 8
Bathroom
- Features: Ceiling Height 7 to 9 ft
- Level: Second
- Area: 54 Square Feet
- Dimensions: 9
Bathroom
- Features: High Ceilings
- Level: First
- Area: 48 Square Feet
- Dimensions: 8
Bathroom
- Features: Ceiling Height 7 to 9 ft
- Level: Second
- Area: 143 Square Feet
- Dimensions: 13
Other
- Features: Ceiling Height 7 to 9 ft
- Level: Second
- Area: 312 Square Feet
- Dimensions: 26
Other
- Features: Ceiling Height 7 to 9 ft
- Level: Second
- Area: 294 Square Feet
- Dimensions: 21
Dining area
- Features: High Ceilings
- Level: First
- Area: 250 Square Feet
- Dimensions: 25
Dining room
- Features: High Ceilings
- Level: First
- Area: 378 Square Feet
- Dimensions: 21
Family room
- Features: High Ceilings
- Level: First
- Area: 456 Square Feet
- Dimensions: 24
Other
- Features: High Ceilings
- Level: First
- Dimensions: 27
Kitchen
- Features: High Ceilings
- Level: First
- Area: 336 Square Feet
- Dimensions: 21
Laundry
- Features: Ceiling Height 7 to 9 ft
- Level: Second
- Area: 28 Square Feet
- Dimensions: 7
Heating
- Bottle Gas, Baseboard, Forced Water, Radiant, Zoned
Cooling
- Central Air
Appliances
- Included: Dishwasher, Dryer, Disposal, Microwave, Oven/Range, Refrigerator, Washer
Features
- Wall (Plaster), Plumbing (Copper), Plumbing (PVC), Insulation (Cap), Insulation (Floors), Insulation (Walls), Ceiling Fan(s)
- Flooring: Ceramic Tile, Hardwood, Carpet
- Windows: Insulated Windows
- Basement: Full,Interior and Exterior,Unfinished,Storage Space,Utility
- Number of fireplaces: 3
- Fireplace features: Gas
Interior area
- Total structure area: 4,987
- Total interior livable area: 4,987 sqft
- Finished area above ground: 4,987
- Finished area below ground: 0
Property
Parking
- Total spaces: 13
- Parking features: Attached, Garage Door Opener
- Attached garage spaces: 3
Features
- Patio & porch: Porch
- On waterfront: Yes
- Waterfront features: Waterfront, Saltwater Front
Lot
- Size: 8.17 Acres
- Features: Sprinklers, Wooded
Details
- Additional structures: Guest House, Outbuilding
- Parcel number: NKINM170B007
- Zoning: PPR
- Other equipment: Cable TV
Construction
Type & style
- Home type: SingleFamily
- Architectural style: Cottage
- Property subtype: Single Family Residence
Materials
- Plaster, Shingles
- Foundation: Concrete Perimeter
Condition
- New construction: No
- Year built: 2001
Utilities & green energy
- Electric: 200+ Amp Service, Circuit Breakers, Generator, Individual Meter, Underground
- Sewer: Septic Tank
- Water: Private, Well
Community & HOA
Community
- Features: Marina, Private School, Railroad, Recreational Facilities, Restaurants, Schools, Near Shopping, Near Swimming
- Subdivision: Pojac Point
HOA
- Has HOA: No
Location
- Region: North Kingstown
Financial & listing details
- Price per square foot: $801/sqft
- Tax assessed value: $3,268,000
- Annual tax amount: $36,078
- Date on market: 9/29/2025
- Inclusions: Note that Living Area & BR/Baths are total of the Main House 3, 937 Sq. Ft 3 Bedrooms/3.5 Baths & Studio Cottage 1, 050 Sq. Ft. 1 Bedroom/1 Bath
Estimated market value
$3,795,300
$3.61M - $3.99M
$7,472/mo
Price history
Price history
| Date | Event | Price |
|---|---|---|
| 9/29/2025 | Price change | $3,995,000-7.1%$801/sqft |
Source: | ||
| 6/20/2025 | Listed for sale | $4,300,000+132.4%$862/sqft |
Source: | ||
| 8/31/2007 | Sold | $1,850,000+138.7%$371/sqft |
Source: Public Record Report a problem | ||
| 3/9/2000 | Sold | $775,000+29.2%$155/sqft |
Source: Public Record Report a problem | ||
| 2/24/1995 | Sold | $600,000$120/sqft |
Source: Public Record Report a problem | ||
Public tax history
Public tax history
| Year | Property taxes | Tax assessment |
|---|---|---|
| 2025 | $36,079 +6.8% | $3,268,000 +38.7% |
| 2024 | $33,791 | $2,356,400 |
| 2023 | $33,791 +2% | $2,356,400 |
| 2022 | $33,131 -0.8% | $2,356,400 +23.4% |
| 2021 | $33,404 +2.4% | $1,908,800 |
| 2020 | $32,621 -0.2% | $1,908,800 -0.2% |
| 2019 | $32,681 +2.6% | $1,912,300 +14.6% |
| 2018 | $31,865 +2.7% | $1,669,200 |
| 2017 | $31,030 +2.9% | $1,669,200 |
| 2016 | $30,146 -3.8% | $1,669,200 +2.8% |
| 2015 | $31,328 +36.1% | $1,623,200 |
| 2014 | $23,021 -24.6% | $1,623,200 |
| 2013 | $30,516 -4.6% | $1,623,200 -11.1% |
| 2012 | $31,975 +1.4% | $1,826,100 |
| 2011 | $31,518 +2.4% | $1,826,100 |
| 2010 | $30,770 +6.5% | $1,826,100 -11.7% |
| 2009 | $28,886 +1% | $2,067,700 |
| 2008 | $28,596 +4% | $2,067,700 |
| 2007 | $27,500 -7.3% | $2,067,700 +3.5% |
| 2005 | $29,678 +3.3% | $1,998,500 |
| 2004 | $28,738 +5.9% | $1,998,500 +71.7% |
| 2003 | $27,131 | $1,163,900 |
Find assessor info on the county website
BuyAbility℠ payment
Est. payment
$23,632/mo
Principal & interest
$20602
Property taxes
$3030
Climate risks
Neighborhood: 02852
Nearby schools
GreatSchools rating
- 6/10Forest Park Elementary SchoolGrades: K-5Distance: 2.2 mi
- 7/10Davisville Middle SchoolGrades: 6-8Distance: 2.7 mi
- 9/10North Kingstown Senior High SchoolGrades: 9-12Distance: 6.5 mi
