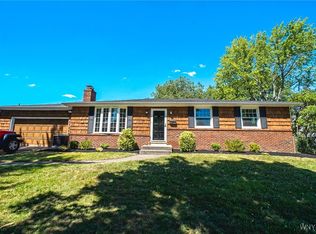Closed
$415,000
17 Treehaven Rd, West Seneca, NY 14224
3beds
1,761sqft
Single Family Residence
Built in 1965
9,003.85 Square Feet Lot
$417,900 Zestimate®
$236/sqft
$2,366 Estimated rent
Home value
$417,900
$397,000 - $439,000
$2,366/mo
Zestimate® history
Loading...
Owner options
Explore your selling options
What's special
Welcome to this beautifully maintained split-level Home featuring 3 generous-sized bedrooms and 1.5 baths. The inviting open first-floor plan offers a spacious living room highlighted by a gorgeous stone fireplace and custom built-in shelving—perfect for cozy evenings or entertaining guests.
The large kitchen is a chef’s delight, complete with a center island and sleek black stainless steel appliances (all included!). A warm, bright family room provides even more living space and walks out to a covered patio, ideal for outdoor dining and relaxing. Step outside to the huge, fully fenced-in yard with lush, well-designed landscaping—an oasis for play, pets, and gardening enthusiasts alike.
Showings begin at the Open House on Sunday, 7/6 from 11 AM to 1 PM. Don’t miss this fantastic opportunity to make this move-in ready home yours! Tax Record indicated incorrect sq footage - correct sq footage 1761. Offers will be reviewed beginning Thursday, 7/10 at 5 PM.
Zillow last checked: 8 hours ago
Listing updated: October 07, 2025 at 06:47am
Listed by:
Rachel Y Simme 716-668-2500,
WNY Metro Roberts Realty
Bought with:
Kevin G Cullen, 40CU0800264
Howard Hanna WNY Inc.
Source: NYSAMLSs,MLS#: B1619496 Originating MLS: Buffalo
Originating MLS: Buffalo
Facts & features
Interior
Bedrooms & bathrooms
- Bedrooms: 3
- Bathrooms: 2
- Full bathrooms: 1
- 1/2 bathrooms: 1
- Main level bathrooms: 1
Bedroom 1
- Level: Second
- Dimensions: 15.00 x 12.00
Bedroom 2
- Level: Second
- Dimensions: 14.00 x 12.00
Bedroom 3
- Level: Second
- Dimensions: 11.00 x 11.00
Family room
- Level: Lower
- Dimensions: 13.00 x 13.00
Kitchen
- Level: First
- Dimensions: 17.00 x 14.00
Living room
- Level: First
- Dimensions: 16.00 x 16.00
Heating
- Gas, Forced Air
Cooling
- Central Air
Appliances
- Included: Dishwasher, Gas Oven, Gas Range, Gas Water Heater, Microwave, Refrigerator
- Laundry: In Basement
Features
- Ceiling Fan(s), Eat-in Kitchen, Kitchen Island, Workshop
- Flooring: Carpet, Hardwood, Luxury Vinyl, Tile, Varies
- Basement: Full
- Number of fireplaces: 1
Interior area
- Total structure area: 1,761
- Total interior livable area: 1,761 sqft
- Finished area below ground: 312
Property
Parking
- Total spaces: 2.5
- Parking features: Attached, Garage, Driveway, Garage Door Opener
- Attached garage spaces: 2.5
Features
- Levels: One
- Stories: 1
- Patio & porch: Covered, Porch
- Exterior features: Awning(s), Concrete Driveway, Fully Fenced
- Fencing: Full
Lot
- Size: 9,003 sqft
- Dimensions: 75 x 120
- Features: Near Public Transit, Rectangular, Rectangular Lot, Residential Lot
Details
- Parcel number: 1468001440900002003000
- Special conditions: Standard
Construction
Type & style
- Home type: SingleFamily
- Architectural style: Colonial,Split Level
- Property subtype: Single Family Residence
Materials
- Brick, Vinyl Siding
- Foundation: Poured
- Roof: Asphalt
Condition
- Resale
- Year built: 1965
Utilities & green energy
- Sewer: Connected
- Water: Connected, Public
- Utilities for property: Sewer Connected, Water Connected
Community & neighborhood
Location
- Region: West Seneca
- Subdivision: Crestview Sub
Other
Other facts
- Listing terms: Cash,Conventional,FHA,USDA Loan,VA Loan
Price history
| Date | Event | Price |
|---|---|---|
| 10/3/2025 | Sold | $415,000+22.1%$236/sqft |
Source: | ||
| 7/11/2025 | Pending sale | $339,900$193/sqft |
Source: | ||
| 7/2/2025 | Listed for sale | $339,900+68.7%$193/sqft |
Source: | ||
| 1/12/2018 | Sold | $201,500+0.8%$114/sqft |
Source: Public Record Report a problem | ||
| 11/9/2017 | Listed for sale | $199,900$114/sqft |
Source: CENTURY 21 Gold Standard #B1078196 Report a problem | ||
Public tax history
| Year | Property taxes | Tax assessment |
|---|---|---|
| 2024 | -- | $63,300 |
| 2023 | -- | $63,300 |
| 2022 | -- | $63,300 |
Find assessor info on the county website
Neighborhood: 14224
Nearby schools
GreatSchools rating
- 7/10West Elementary SchoolGrades: K-5Distance: 1.7 mi
- 4/10West Middle SchoolGrades: 6-8Distance: 1.6 mi
- 6/10West Seneca West Senior High SchoolGrades: 9-12Distance: 1.7 mi
Schools provided by the listing agent
- District: West Seneca
Source: NYSAMLSs. This data may not be complete. We recommend contacting the local school district to confirm school assignments for this home.
