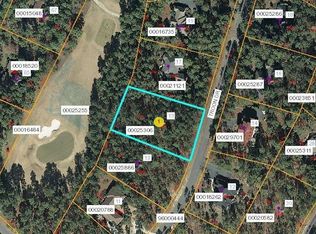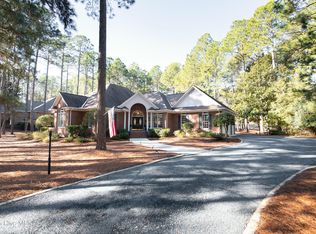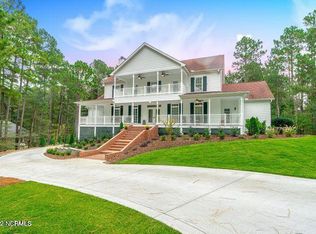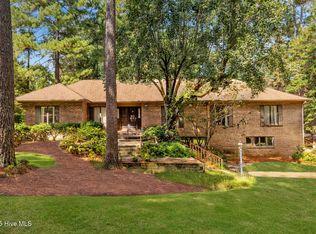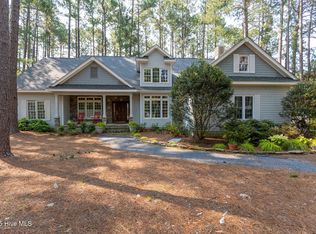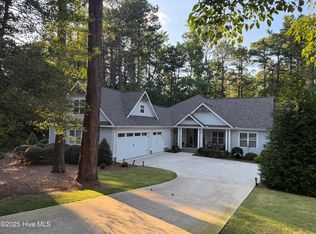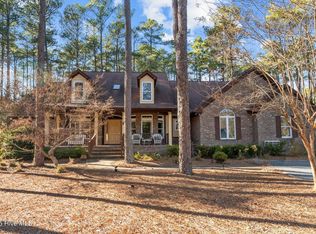Gorgeous Golf Front Property Custom built
Home 17 Troon Drive, As you enter this beautiful home you will be welcomed by a Great Room with Luxurious step-down into, a beautiful great room w/hardwood floors, wood burning fireplace, custom built-in wet bar, Vaulted 16ft vaulted ceiling. Great Room opens to Deck, Cement Patio & Amazing backyard,! Lush plantings, 3 Large BR's Master has two walk in closets .Welcoming Entry area with koi /goldfish pond, Covered front porch.! Pinewild CC offers 48 holes of golf, 2 18 holes, 1 9 hole course, 1 3hole practice course, driving range, putting practice area,
Golf academy, Pinewild Lake, with picnic area.
Charming all Brick Home w/ Pinewild CC membership available for Transfer Fee paid by buyer at closing. Oversized 2 Car Garage, golf cart parking, Work shop, +.additional storage area in crawl space,
This home was custom built, with only one owner! NEW RAILINGS INSTALLED! New Owners Association as of January 1, 2026
Kuester Management Group. 888-600-5044, Ft. Mill, SC Supplement information is in Documents.
For sale
Price cut: $20.9K (11/16)
$729,000
17 Troon Drive, Pinehurst, NC 28374
3beds
2,988sqft
Est.:
Single Family Residence
Built in 1998
0.8 Acres Lot
$-- Zestimate®
$244/sqft
$119/mo HOA
What's special
Wood burning fireplaceCovered front porchLush plantingsCement patioCharming all brick homeCustom built-in wet barGorgeous golf front property
- 210 days |
- 984 |
- 18 |
Zillow last checked: 8 hours ago
Listing updated: 11 hours ago
Listed by:
Marie O'Brien 910-528-5669,
Berkshire Hathaway HS Pinehurst Realty Group/PH
Source: Hive MLS,MLS#: 100508043 Originating MLS: Mid Carolina Regional MLS
Originating MLS: Mid Carolina Regional MLS
Tour with a local agent
Facts & features
Interior
Bedrooms & bathrooms
- Bedrooms: 3
- Bathrooms: 3
- Full bathrooms: 2
- 1/2 bathrooms: 1
Rooms
- Room types: Master Bedroom, Bathroom 1, Bedroom 2, Bathroom 2, Bedroom 3, Breakfast Nook, Great Room, Bathroom 3, Dining Room, Other, Laundry
Primary bedroom
- Description: 2 Walk in closets/Sitting Area
- Level: Main
- Dimensions: 25.1 x 15.4
Bedroom 2
- Description: large Closet
- Level: Main
- Dimensions: 15 x 11
Bedroom 3
- Description: Large Closet
- Level: Main
- Dimensions: 12.2 x 13.3
Bathroom 1
- Description: Master Bath/Walk iin-Shower, Double sinks, Tub
- Level: Main
- Dimensions: 15.9 x 8.9
Bathroom 2
- Description: Guest Bath
- Level: Main
- Dimensions: 11 x 15
Bathroom 3
- Description: Powder room
- Level: Main
Breakfast nook
- Description: Country Kitchen
- Level: Main
- Dimensions: 13.3 x 15.8
Dining room
- Description: Tray Ceiling
- Level: Main
- Dimensions: 14 x 11.9
Great room
- Description: Wood Burning Fireplace & built in Wet Bar/ 16 FT Ceiling
- Level: Main
- Dimensions: 23.7 x 15.6
Kitchen
- Description: Gas Cooktop/ Wall Oven, Microwave
- Level: Main
- Dimensions: 19 x 15.8
Laundry
- Description: Storage washer & dryer
- Level: Main
- Dimensions: 15.8 x 11.9
Other
- Description: Entry Foyer
- Level: Main
- Dimensions: 8 x 8.4
Other
- Description: Storage Area Crawl Space
- Level: Ground
- Dimensions: 15 x 30
Heating
- Wood, Heat Pump, Fireplace(s), Electric, Forced Air
Cooling
- Central Air, Heat Pump
Appliances
- Included: Mini Refrigerator, Gas Cooktop, Electric Oven, Built-In Microwave, Built-In Electric Oven, Washer, Refrigerator, Dryer, Disposal, Dishwasher
- Laundry: Dryer Hookup, Washer Hookup, Laundry Room
Features
- Walk-in Closet(s), Vaulted Ceiling(s), High Ceilings, Entrance Foyer, Whirlpool, Kitchen Island, Ceiling Fan(s), Walk-in Shower, Blinds/Shades, Walk-In Closet(s)
- Flooring: Carpet, Tile, Wood
- Doors: Thermal Doors
- Attic: Pull Down Stairs
Interior area
- Total structure area: 2,988
- Total interior livable area: 2,988 sqft
Property
Parking
- Total spaces: 3
- Parking features: Workshop in Garage, Garage Faces Side, Golf Cart Parking, Attached, Gravel, Garage Door Opener, Off Street
- Attached garage spaces: 3
Features
- Levels: One
- Stories: 1
- Patio & porch: Deck, Patio, Porch
- Exterior features: Irrigation System, Gas Grill, Outdoor Kitchen, Thermal Doors
- Pool features: See Remarks
- Fencing: None
- Has view: Yes
- View description: Golf Course, See Remarks
- Frontage type: Golf Course
Lot
- Size: 0.8 Acres
- Dimensions: 40 x 106 x 238.67 x 155 x 232.86
- Features: Interior Lot, On Golf Course, See Remarks
Details
- Additional structures: Outdoor Kitchen
- Parcel number: 00021121
- Zoning: RESIDENTIAL
- Special conditions: Standard
Construction
Type & style
- Home type: SingleFamily
- Property subtype: Single Family Residence
Materials
- Block, Brick, Brick Veneer
- Foundation: Block, Crawl Space
- Roof: Composition
Condition
- New construction: No
- Year built: 1998
Utilities & green energy
- Sewer: County Sewer, Public Sewer
- Water: County Water, Public
- Utilities for property: Cable Available, Sewer Available, Sewer Connected, Underground Utilities, Water Available
Community & HOA
Community
- Security: Smoke Detector(s)
- Subdivision: Pinewild CC
HOA
- Has HOA: Yes
- Amenities included: Clubhouse, Pool, Gated, Golf Course, Maintenance Common Areas, Maintenance Roads, Picnic Area, Playground, Restaurant, Sewer, Street Lights, Tennis Court(s), Trash, Club Membership, Cable TV
- HOA fee: $1,422 annually
- HOA name: Pinwwild Property Owners Association
Location
- Region: Pinehurst
Financial & listing details
- Price per square foot: $244/sqft
- Tax assessed value: $672,840
- Annual tax amount: $3,852
- Date on market: 5/15/2025
- Cumulative days on market: 210 days
- Listing agreement: Exclusive Right To Sell
- Listing terms: Cash,Conventional
Estimated market value
Not available
Estimated sales range
Not available
$3,035/mo
Price history
Price history
| Date | Event | Price |
|---|---|---|
| 11/16/2025 | Price change | $729,000-2.8%$244/sqft |
Source: | ||
| 7/29/2025 | Price change | $749,900-2.5%$251/sqft |
Source: | ||
| 6/14/2025 | Listed for sale | $769,000$257/sqft |
Source: | ||
Public tax history
Public tax history
| Year | Property taxes | Tax assessment |
|---|---|---|
| 2024 | $3,852 -4.2% | $672,840 |
| 2023 | $4,020 +3.4% | $672,840 +12.2% |
| 2022 | $3,887 -3.5% | $599,850 +28.9% |
Find assessor info on the county website
BuyAbility℠ payment
Est. payment
$4,152/mo
Principal & interest
$3480
Property taxes
$298
Other costs
$374
Climate risks
Neighborhood: 28374
Nearby schools
GreatSchools rating
- 8/10West Pine Elementary SchoolGrades: K-5Distance: 2.2 mi
- 6/10West Pine Middle SchoolGrades: 6-8Distance: 2.2 mi
- 5/10Pinecrest High SchoolGrades: 9-12Distance: 3.9 mi
Schools provided by the listing agent
- Elementary: West Pine Elementary
- Middle: West Pine Middle
- High: Pinecrest
Source: Hive MLS. This data may not be complete. We recommend contacting the local school district to confirm school assignments for this home.
- Loading
- Loading
