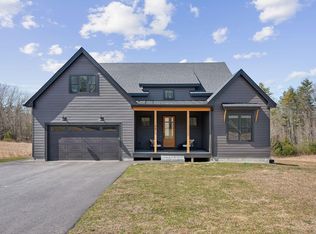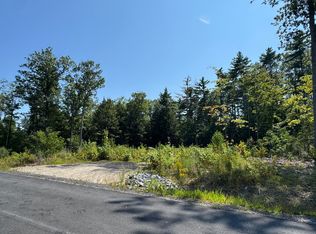Closed
$345,000
17 Waterman Road, Buxton, ME 04093
2beds
1,477sqft
Single Family Residence
Built in 1976
1.07 Acres Lot
$355,300 Zestimate®
$234/sqft
$1,998 Estimated rent
Home value
$355,300
$320,000 - $398,000
$1,998/mo
Zestimate® history
Loading...
Owner options
Explore your selling options
What's special
Welcome to 17 Waterman Road located in Buxton, Maine! This unique home has lots to offer. Beautiful open lot with rock walls, a firepit and a large, covered deck for all of your outside enjoyment. Inside you will find a nice open layout with the kitchen and living area. A wood stove connection is in place if you choose to reconnect the wood stove that will convey with the property. The first floor also has two bonus rooms and the bathroom. On the second floor you will find two large bedrooms and a small bonus room which could serve as a small attic space for storage. The septic system was installed in 2012 and is designed for three bedrooms. All this and everything that this beautiful area has to offer! Offer deadline of 8/19/24 at 5pm, with a response time of 8/20/24 at 5pm. The seller will reserve the right to accept an offer prior to the deadline.
Zillow last checked: 8 hours ago
Listing updated: September 11, 2024 at 12:04pm
Listed by:
Maine Home Realty
Bought with:
Portside Real Estate Group
Source: Maine Listings,MLS#: 1600234
Facts & features
Interior
Bedrooms & bathrooms
- Bedrooms: 2
- Bathrooms: 1
- Full bathrooms: 1
Bedroom 1
- Level: Second
Bedroom 2
- Level: Second
Bonus room
- Level: First
Kitchen
- Level: First
Living room
- Level: First
Heating
- Forced Air
Cooling
- None
Appliances
- Included: Dishwasher, Dryer, Gas Range, Refrigerator, Washer
Features
- Bathtub, Shower
- Flooring: Carpet, Laminate, Tile, Wood
- Has fireplace: No
Interior area
- Total structure area: 1,477
- Total interior livable area: 1,477 sqft
- Finished area above ground: 1,057
- Finished area below ground: 420
Property
Parking
- Parking features: Gravel, 1 - 4 Spaces, On Site
Features
- Patio & porch: Deck
- Has view: Yes
- View description: Trees/Woods
Lot
- Size: 1.07 Acres
- Features: Near Golf Course, Near Public Beach, Near Shopping, Near Turnpike/Interstate, Near Town, Rural, Level, Open Lot
Details
- Additional structures: Shed(s)
- Parcel number: BUXTM0008B0026B
- Zoning: 11
Construction
Type & style
- Home type: SingleFamily
- Architectural style: Contemporary
- Property subtype: Single Family Residence
Materials
- Wood Frame, Wood Siding
- Foundation: Slab
- Roof: Composition,Shingle
Condition
- Year built: 1976
Utilities & green energy
- Electric: On Site, Circuit Breakers
- Sewer: Private Sewer, Septic Design Available
- Water: Private, Well
Community & neighborhood
Location
- Region: Buxton
Other
Other facts
- Road surface type: Paved
Price history
| Date | Event | Price |
|---|---|---|
| 9/10/2024 | Sold | $345,000+3%$234/sqft |
Source: | ||
| 8/21/2024 | Pending sale | $335,000$227/sqft |
Source: | ||
| 8/13/2024 | Listed for sale | $335,000$227/sqft |
Source: | ||
Public tax history
| Year | Property taxes | Tax assessment |
|---|---|---|
| 2024 | $2,955 +5.3% | $268,900 |
| 2023 | $2,805 +1.2% | $268,900 -0.7% |
| 2022 | $2,772 +7.6% | $270,700 +52% |
Find assessor info on the county website
Neighborhood: 04093
Nearby schools
GreatSchools rating
- 4/10Buxton Center Elementary SchoolGrades: PK-5Distance: 2.5 mi
- 4/10Bonny Eagle Middle SchoolGrades: 6-8Distance: 6.3 mi
- 3/10Bonny Eagle High SchoolGrades: 9-12Distance: 6.4 mi

Get pre-qualified for a loan
At Zillow Home Loans, we can pre-qualify you in as little as 5 minutes with no impact to your credit score.An equal housing lender. NMLS #10287.
Sell for more on Zillow
Get a free Zillow Showcase℠ listing and you could sell for .
$355,300
2% more+ $7,106
With Zillow Showcase(estimated)
$362,406
