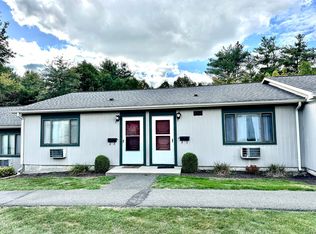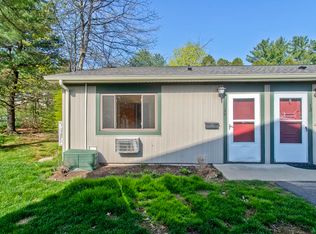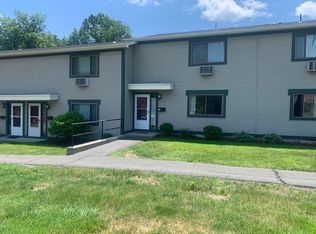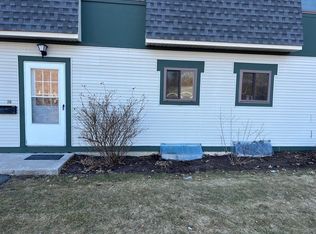Sold for $265,000
$265,000
170 E Hadley Rd APT 69, Amherst, MA 01002
2beds
1,008sqft
Condominium, Townhouse
Built in 1970
7,175 Square Feet Lot
$276,300 Zestimate®
$263/sqft
$2,230 Estimated rent
Home value
$276,300
$262,000 - $290,000
$2,230/mo
Zestimate® history
Loading...
Owner options
Explore your selling options
What's special
Lavished with TLC, this refurbished 2-bedroom, 1.5 bath townhouse at The Brook is move-in ready. All rooms, including kitchen cabinets & basement walls and floor, were just repainted; new carpeting was installed in the living room, bedrooms, stairs & closets. The main level features an open floor plan. The open kitchen boasts SS appliances & the combo dining/living room sports a newer, wall A/C unit as well as a slider (outfitted w/ new blinds) to the deck & partitioned patio. The Association plans to replace the deck in the summer, a cost the seller is paying. A half-bath with new vinyl floor completes the main floor. On the 2nd level are 2, good sized bedrooms w/ replacement windows, one w/ 2 closets & A/C wall unit; they share a full bath. Be impressed by a dry, pristine basement w/ its own washer & dryer & dehumidifier. Locational perks include the condo siting at the back of the complex w/ greenspace, views of trees & open fields, as well as PVTA bus access to town & campus.
Zillow last checked: 8 hours ago
Listing updated: May 04, 2024 at 06:43am
Listed by:
Sally Malsch 413-519-4465,
5 College REALTORS® 413-549-5555
Bought with:
Gregory Haughton
5 College REALTORS®
Source: MLS PIN,MLS#: 73216354
Facts & features
Interior
Bedrooms & bathrooms
- Bedrooms: 2
- Bathrooms: 2
- Full bathrooms: 1
- 1/2 bathrooms: 1
- Main level bathrooms: 1
Primary bedroom
- Features: Closet, Cable Hookup
- Level: Second
Bedroom 2
- Features: Closet, Flooring - Wall to Wall Carpet, Cable Hookup
- Level: Second
Bathroom 1
- Features: Bathroom - Half, Ceiling Fan(s), Low Flow Toilet, Cabinets - Upgraded, Lighting - Sconce, Pedestal Sink
- Level: Main,First
Bathroom 2
- Features: Bathroom - Full, Bathroom - With Tub & Shower, Ceiling Fan(s), Flooring - Vinyl, Low Flow Toilet
- Level: Second
Kitchen
- Features: Flooring - Vinyl, Countertops - Upgraded, Open Floorplan, Lighting - Overhead
- Level: Main,First
Living room
- Features: Flooring - Wall to Wall Carpet, Cable Hookup, Deck - Exterior, Slider
- Level: Main,First
Heating
- Electric Baseboard, Electric
Cooling
- Wall Unit(s), Individual, Unit Control
Appliances
- Included: Range, Dishwasher, Disposal, Refrigerator, Washer, Dryer, Range Hood
- Laundry: Electric Dryer Hookup, Washer Hookup, In Basement, In Unit
Features
- Flooring: Vinyl, Carpet, Concrete
- Windows: Insulated Windows, Screens
- Has basement: Yes
- Has fireplace: No
Interior area
- Total structure area: 1,008
- Total interior livable area: 1,008 sqft
Property
Parking
- Total spaces: 2
- Parking features: Off Street, Assigned, Guest, Paved
- Uncovered spaces: 2
Features
- Entry location: Unit Placement(Street)
- Patio & porch: Deck - Wood
- Exterior features: Deck - Wood, Screens, Rain Gutters
- Pool features: Association, In Ground
- Fencing: Security
Lot
- Size: 7,175 sqft
Details
- Parcel number: M:0016D B:0069 L:0014,3010593
- Zoning: res cluste
Construction
Type & style
- Home type: Townhouse
- Property subtype: Condominium, Townhouse
Materials
- Frame
- Roof: Shingle
Condition
- Year built: 1970
Utilities & green energy
- Electric: 110 Volts, 220 Volts, Circuit Breakers, 200+ Amp Service
- Sewer: Public Sewer
- Water: Public
- Utilities for property: for Electric Range, for Electric Dryer, Washer Hookup
Green energy
- Energy efficient items: Thermostat
Community & neighborhood
Community
- Community features: Public Transportation, Shopping, Pool, Park, Walk/Jog Trails, Bike Path, Conservation Area, Private School, Public School, University
Location
- Region: Amherst
HOA & financial
HOA
- HOA fee: $408 monthly
- Amenities included: Pool
- Services included: Water, Sewer, Insurance, Maintenance Structure, Road Maintenance, Maintenance Grounds, Snow Removal, Trash
Price history
| Date | Event | Price |
|---|---|---|
| 5/3/2024 | Sold | $265,000$263/sqft |
Source: MLS PIN #73216354 Report a problem | ||
| 4/3/2024 | Contingent | $265,000$263/sqft |
Source: MLS PIN #73216354 Report a problem | ||
| 3/26/2024 | Listed for sale | $265,000+65.6%$263/sqft |
Source: MLS PIN #73216354 Report a problem | ||
| 3/25/2024 | Listing removed | -- |
Source: Zillow Rentals Report a problem | ||
| 2/18/2024 | Price change | $2,299-4.2%$2/sqft |
Source: Zillow Rentals Report a problem | ||
Public tax history
| Year | Property taxes | Tax assessment |
|---|---|---|
| 2025 | $3,371 -1.7% | $187,800 +1.3% |
| 2024 | $3,430 +7.6% | $185,300 +16.8% |
| 2023 | $3,188 -0.4% | $158,600 +5.4% |
Find assessor info on the county website
Neighborhood: South Amherst
Nearby schools
GreatSchools rating
- 7/10Crocker Farm Elementary SchoolGrades: PK-6Distance: 0.5 mi
- 7/10Amherst Regional Middle SchoolGrades: 7-8Distance: 2.4 mi
- 8/10Amherst Regional High SchoolGrades: 9-12Distance: 2.1 mi
Schools provided by the listing agent
- Elementary: Crocker Farm El
- Middle: Amherst Reg Ms
- High: Amherst Reg Hs
Source: MLS PIN. This data may not be complete. We recommend contacting the local school district to confirm school assignments for this home.
Get pre-qualified for a loan
At Zillow Home Loans, we can pre-qualify you in as little as 5 minutes with no impact to your credit score.An equal housing lender. NMLS #10287.
Sell for more on Zillow
Get a Zillow Showcase℠ listing at no additional cost and you could sell for .
$276,300
2% more+$5,526
With Zillow Showcase(estimated)$281,826



