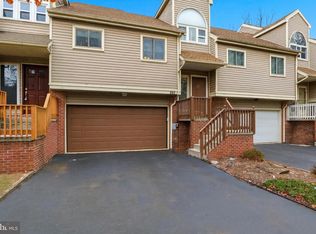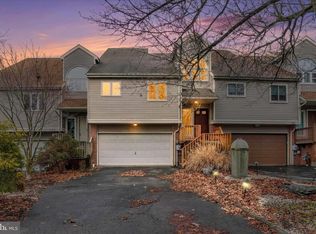Sold for $247,000
$247,000
170 Greenleaf Rd, York, PA 17406
2beds
2,306sqft
Townhouse
Built in 1991
3,794 Square Feet Lot
$274,000 Zestimate®
$107/sqft
$1,858 Estimated rent
Home value
$274,000
$260,000 - $288,000
$1,858/mo
Zestimate® history
Loading...
Owner options
Explore your selling options
What's special
This awesome 2 bedroom, 3 full bath town home with low maintenance, low taxes and NO HOA fee's. Enjoy this split level with vaulted ceilings and skylights. Large living room with stacked stone corner fireplace, leading out to an almost 300 square foot deck making your own private retreat. The kitchen has upgraded granite and tile back splash with a built in breakfast bar and brand new appliances, including washer & dryer. The spacious Master bedroom suite has a private master bath with a double vanity, his & her closets and sliding glass doors leading to the deck. The upper level features another spacious guest room right beside a private bath and amazing loft overlooking the 2 story soaring ceilings. There is also a completely finished rec room, with a full bath and laundry. In addition, the rec room has a 300 square foot private deck overlooking a wooded lot. There is an oversize 2 car garage and a surprising amount of storage. A few upgrades include Renewal by Anderson replacement windows, newer AC condensing unit, newer paint, just to name a few items. Property is on a dead-end road with minimal traffic.
Zillow last checked: 8 hours ago
Listing updated: February 17, 2024 at 02:39am
Listed by:
John P Wiga 717-577-0938,
Iron Valley Real Estate of York County,
Co-Listing Agent: John J Wiga 717-758-5072,
Iron Valley Real Estate of York County
Bought with:
Dawn Graham, RS331070
Chris Timmons Group LLC
Source: Bright MLS,MLS#: PAYK2053108
Facts & features
Interior
Bedrooms & bathrooms
- Bedrooms: 2
- Bathrooms: 3
- Full bathrooms: 3
- Main level bathrooms: 1
- Main level bedrooms: 1
Basement
- Description: Percent Finished: 100.0
- Area: 0
Heating
- Forced Air, Natural Gas
Cooling
- Central Air, Electric
Appliances
- Included: Microwave, Dishwasher, Disposal, Exhaust Fan, Extra Refrigerator/Freezer, Ice Maker, Double Oven, Self Cleaning Oven, Oven/Range - Gas, Refrigerator, Cooktop, Water Heater, Gas Water Heater
- Laundry: Hookup, Laundry Room
Features
- Attic, Bar, Ceiling Fan(s), Combination Kitchen/Dining, Dining Area, Open Floorplan, Kitchen Island, Primary Bath(s), Bathroom - Stall Shower, Bathroom - Tub Shower, Upgraded Countertops, Other, Dry Wall, Vaulted Ceiling(s)
- Flooring: Vinyl, Carpet, Tile/Brick
- Doors: Sliding Glass, Insulated, Storm Door(s), Six Panel
- Windows: Double Pane Windows, Energy Efficient, Insulated Windows, Replacement, Vinyl Clad, Window Treatments
- Basement: Full
- Number of fireplaces: 1
- Fireplace features: Corner, Gas/Propane, Screen
Interior area
- Total structure area: 2,306
- Total interior livable area: 2,306 sqft
- Finished area above ground: 2,306
Property
Parking
- Total spaces: 6
- Parking features: Garage Door Opener, Inside Entrance, Oversized, Asphalt, Attached, Driveway, Off Street, On Street
- Attached garage spaces: 2
- Uncovered spaces: 4
- Details: Garage Sqft: 408
Accessibility
- Accessibility features: None
Features
- Levels: Multi/Split,Three
- Stories: 3
- Patio & porch: Deck, Porch
- Exterior features: Sidewalks, Street Lights
- Pool features: None
- Has view: Yes
- View description: Trees/Woods, Street
- Frontage type: Road Frontage
- Frontage length: Road Frontage: 29
Lot
- Size: 3,794 sqft
- Dimensions: 29 x 148 x 26 x 149
- Features: Backs to Trees, Front Yard, No Thru Street, Suburban
Details
- Additional structures: Above Grade, Below Grade
- Parcel number: 360000404400000000
- Zoning: RH
- Zoning description: Residential High Density District
- Special conditions: Standard
Construction
Type & style
- Home type: Townhouse
- Architectural style: Contemporary,Traditional
- Property subtype: Townhouse
Materials
- Vinyl Siding, Aluminum Siding, Brick
- Foundation: Block
- Roof: Architectural Shingle
Condition
- Very Good
- New construction: No
- Year built: 1991
Utilities & green energy
- Electric: 200+ Amp Service
- Sewer: Public Sewer
- Water: Public
Community & neighborhood
Location
- Region: York
- Subdivision: Woodland Hills
- Municipality: MANCHESTER TWP
Other
Other facts
- Listing agreement: Exclusive Right To Sell
- Listing terms: Cash,Conventional,FHA,VA Loan
- Ownership: Fee Simple
- Road surface type: Paved
Price history
| Date | Event | Price |
|---|---|---|
| 3/4/2024 | Listing removed | -- |
Source: Zillow Rentals Report a problem | ||
| 2/18/2024 | Listed for rent | $1,950$1/sqft |
Source: Zillow Rentals Report a problem | ||
| 2/16/2024 | Sold | $247,000-3.1%$107/sqft |
Source: | ||
| 1/3/2024 | Pending sale | $254,900$111/sqft |
Source: | ||
| 12/13/2023 | Listed for sale | $254,900+37.9%$111/sqft |
Source: | ||
Public tax history
| Year | Property taxes | Tax assessment |
|---|---|---|
| 2025 | $4,260 +2.9% | $139,020 |
| 2024 | $4,139 | $139,020 |
| 2023 | $4,139 +9.3% | $139,020 |
Find assessor info on the county website
Neighborhood: 17406
Nearby schools
GreatSchools rating
- 3/10Hayshire El SchoolGrades: K-3Distance: 0.5 mi
- 7/10Central York Middle SchoolGrades: 7-8Distance: 1.8 mi
- 8/10Central York High SchoolGrades: 9-12Distance: 1.8 mi
Schools provided by the listing agent
- Elementary: Hayshire
- Middle: Central York
- High: Central York
- District: Central York
Source: Bright MLS. This data may not be complete. We recommend contacting the local school district to confirm school assignments for this home.
Get pre-qualified for a loan
At Zillow Home Loans, we can pre-qualify you in as little as 5 minutes with no impact to your credit score.An equal housing lender. NMLS #10287.
Sell with ease on Zillow
Get a Zillow Showcase℠ listing at no additional cost and you could sell for —faster.
$274,000
2% more+$5,480
With Zillow Showcase(estimated)$279,480

