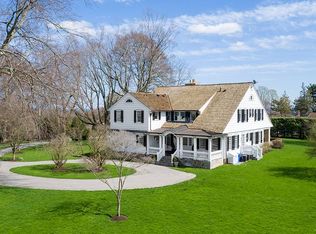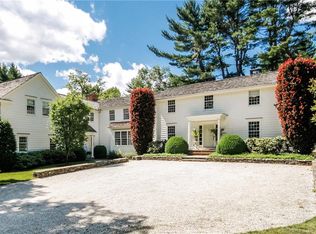Sold for $2,500,000
$2,500,000
1700 Hillside Road, Fairfield, CT 06824
5beds
5,449sqft
Single Family Residence
Built in 1970
2 Acres Lot
$2,559,100 Zestimate®
$459/sqft
$7,891 Estimated rent
Home value
$2,559,100
$2.30M - $2.84M
$7,891/mo
Zestimate® history
Loading...
Owner options
Explore your selling options
What's special
Welcome to an exceptional estate in Greenfield Hill, where classic allure meets contemporary luxury. This 2-acre sanctuary boasts manicured gardens, a private pool, a charming pool house, and ample parking with a 4-car garage. Inside, high ceilings and natural light accentuate the spacious, elegant rooms. Five cozy fireplaces enrich the ambiance. The formal living room and wood-paneled dining room with French doors are perfect for sophisticated entertaining. Enjoy leisurely moments in the sunroom with heated slate floors. The kitchen, the home's focal point, features a wood-burning fireplace. The luxurious first-floor primary bedroom suite includes a modern bath. Upstairs, four additional bedrooms, one with a private deck, ensure comfort for everyone. A versatile sitting area upstairs adds functionality. The secluded pool, off the kitchen, is ideal for private enjoyment. The finished lower level with another fireplace offers extra family space. This estate is a masterpiece of design and comfort. Potential to add more full baths on the second floor. Conveniently close to shopping, dining, and metro north. Don't miss the chance to indulge in this home's magnificent charm.
Zillow last checked: 8 hours ago
Listing updated: July 01, 2025 at 03:51pm
Listed by:
Cindy Raney & Team,
Cindy Raney 203-257-8320,
Coldwell Banker Realty 203-227-8424
Bought with:
Cindy Raney, RES.0766946
Coldwell Banker Realty
Source: Smart MLS,MLS#: 24076776
Facts & features
Interior
Bedrooms & bathrooms
- Bedrooms: 5
- Bathrooms: 3
- Full bathrooms: 2
- 1/2 bathrooms: 1
Primary bedroom
- Features: High Ceilings, Built-in Features, French Doors, Full Bath, Hardwood Floor
- Level: Main
Bedroom
- Features: High Ceilings, Balcony/Deck, French Doors, Hardwood Floor
- Level: Upper
Bedroom
- Features: High Ceilings, Hardwood Floor
- Level: Upper
Bedroom
- Features: High Ceilings, Hardwood Floor
- Level: Upper
Bedroom
- Level: Upper
Bathroom
- Features: High Ceilings, Tile Floor
- Level: Main
Bathroom
- Level: Upper
Dining room
- Features: High Ceilings, Built-in Features, Fireplace, French Doors, Hardwood Floor
- Level: Main
Kitchen
- Features: High Ceilings, Beamed Ceilings, Dining Area, Fireplace, Pantry, Tile Floor
- Level: Main
Living room
- Features: High Ceilings, Fireplace, French Doors, Hardwood Floor
- Level: Main
Rec play room
- Features: Fireplace, Wall/Wall Carpet
- Level: Lower
Sun room
- Features: High Ceilings, Ceiling Fan(s), French Doors, Slate Floor
- Level: Main
Heating
- Hot Water, Oil
Cooling
- Central Air, Ductless
Appliances
- Included: Electric Cooktop, Oven, Refrigerator, Dishwasher, Disposal, Trash Compactor, Washer, Dryer, Water Heater
- Laundry: Main Level
Features
- Entrance Foyer
- Doors: French Doors
- Windows: Storm Window(s), Thermopane Windows
- Basement: Full,Heated,Storage Space,Hatchway Access,Interior Entry,Partially Finished
- Attic: Storage,Floored,Access Via Hatch
- Number of fireplaces: 5
Interior area
- Total structure area: 5,449
- Total interior livable area: 5,449 sqft
- Finished area above ground: 4,769
- Finished area below ground: 680
Property
Parking
- Total spaces: 4
- Parking features: Attached, Detached, Garage Door Opener
- Attached garage spaces: 4
Features
- Patio & porch: Deck
- Exterior features: Awning(s), Rain Gutters, Garden, Stone Wall
- Has private pool: Yes
- Pool features: In Ground
- Fencing: Full
- Waterfront features: Beach Access, Water Community
Lot
- Size: 2 Acres
- Features: Dry, Landscaped
Details
- Additional structures: Pool House
- Parcel number: 130140
- Zoning: AAA
- Other equipment: Generator Ready
Construction
Type & style
- Home type: SingleFamily
- Architectural style: Colonial
- Property subtype: Single Family Residence
Materials
- Brick
- Foundation: Concrete Perimeter
- Roof: Wood
Condition
- New construction: No
- Year built: 1970
Utilities & green energy
- Sewer: Septic Tank
- Water: Public
Green energy
- Energy efficient items: Windows
Community & neighborhood
Security
- Security features: Security System
Community
- Community features: Golf, Library, Playground, Private School(s), Stables/Riding, Tennis Court(s)
Location
- Region: Fairfield
- Subdivision: Greenfield Hill
Price history
| Date | Event | Price |
|---|---|---|
| 6/30/2025 | Sold | $2,500,000-12.3%$459/sqft |
Source: | ||
| 7/26/2024 | Listing removed | -- |
Source: | ||
| 4/28/2024 | Price change | $2,850,000-4.8%$523/sqft |
Source: | ||
| 1/23/2024 | Listed for sale | $2,995,000$550/sqft |
Source: | ||
Public tax history
| Year | Property taxes | Tax assessment |
|---|---|---|
| 2025 | $26,646 +2.6% | $938,560 +0.9% |
| 2024 | $25,963 +1.4% | $930,580 |
| 2023 | $25,600 +1% | $930,580 |
Find assessor info on the county website
Neighborhood: 06824
Nearby schools
GreatSchools rating
- 9/10Dwight Elementary SchoolGrades: K-5Distance: 0.6 mi
- 8/10Roger Ludlowe Middle SchoolGrades: 6-8Distance: 2.8 mi
- 9/10Fairfield Ludlowe High SchoolGrades: 9-12Distance: 2.7 mi
Schools provided by the listing agent
- Elementary: Dwight
- Middle: Roger Ludlowe
- High: Fairfield Ludlowe
Source: Smart MLS. This data may not be complete. We recommend contacting the local school district to confirm school assignments for this home.
Sell for more on Zillow
Get a Zillow Showcase℠ listing at no additional cost and you could sell for .
$2,559,100
2% more+$51,182
With Zillow Showcase(estimated)$2,610,282

