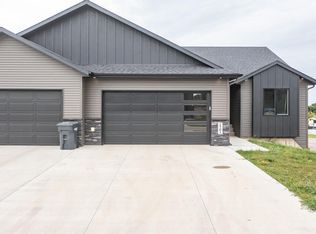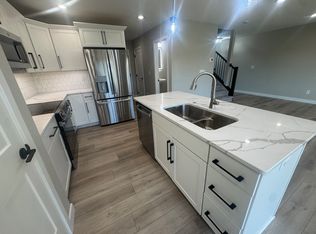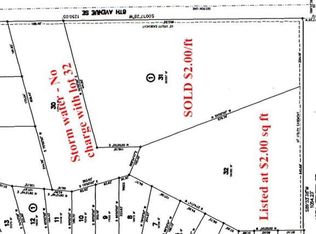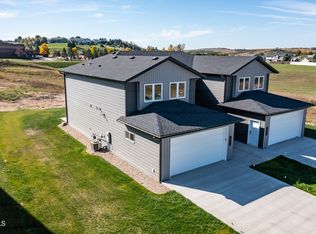Sold on 11/01/24
Price Unknown
1702 Heart Ridge Loop SE, Mandan, ND 58554
3beds
2,127sqft
Townhouse
Built in 2022
7,405.2 Square Feet Lot
$374,400 Zestimate®
$--/sqft
$2,533 Estimated rent
Home value
$374,400
Estimated sales range
Not available
$2,533/mo
Zestimate® history
Loading...
Owner options
Explore your selling options
What's special
TWIN HOME, with LOW SPECIALS, in the newly added Heart Ridge Addition in MANDAN, located just across the street from FT. LINCOLN ELEMENTARY SCHOOL! As soon as you enter the home you'll notice the GRAND VAULTED ceilings, with a spacious living room and dining area filled with natural light. The kitchen features ALL stainless steel appliances, BEAUTIFUL quartz countertops, and plenty of cabinet space with these CUSTOM cabinets! The upper level features a full main bathroom, laundry area, spacious bedroom, and LARGE primary suite with a WALK-IN closet & SHOWER! Downstairs you'll find a finished basement with a bedroom, family room, and bathroom! Snow removal included in the assoc.
Zillow last checked: 8 hours ago
Listing updated: November 15, 2024 at 12:21pm
Listed by:
PATRICK KOSKI 701-471-1331,
Realty One Group - Encore,
WADE M BACHMEIER 701-400-4251,
LANDMARK REAL ESTATE SERVICES
Bought with:
KIRSTIN WILHELM, 8463
New Nest Realty, LLC
Source: Great North MLS,MLS#: 4015037
Facts & features
Interior
Bedrooms & bathrooms
- Bedrooms: 3
- Bathrooms: 3
- Full bathrooms: 3
Primary bedroom
- Level: Upper
Bedroom 2
- Level: Upper
Bedroom 3
- Level: Basement
Primary bathroom
- Level: Upper
Bathroom 2
- Level: Upper
Bathroom 3
- Level: Basement
Family room
- Level: Basement
Kitchen
- Level: Main
Laundry
- Level: Upper
Living room
- Level: Main
Heating
- Forced Air, Natural Gas
Cooling
- Central Air
Appliances
- Included: Dishwasher, Gas Range, Microwave, Microwave Hood, Refrigerator
Features
- Pantry, Primary Bath, Walk-In Closet(s)
- Flooring: Vinyl, Carpet
- Basement: Daylight,Finished
- Has fireplace: No
Interior area
- Total structure area: 2,127
- Total interior livable area: 2,127 sqft
- Finished area above ground: 1,411
- Finished area below ground: 716
Property
Parking
- Total spaces: 2
- Parking features: Garage Door Opener, Heated Garage, Insulated, Water, Floor Drain, Attached
- Attached garage spaces: 2
Features
- Levels: Multi/Split,Split Entry
- Patio & porch: Deck
- Exterior features: None
Lot
- Size: 7,405 sqft
- Dimensions: 50 x 150
- Features: Undivided Interest, Sprinklers In Rear, Sprinklers In Front, Lot - Owned, Rectangular Lot
Details
- Parcel number: 656138550
Construction
Type & style
- Home type: Townhouse
- Property subtype: Townhouse
Materials
- Frame, Vinyl Siding
- Foundation: Concrete Perimeter
- Roof: Shingle,Asphalt
Condition
- New construction: No
- Year built: 2022
Utilities & green energy
- Sewer: Public Sewer
- Water: Public
- Utilities for property: Sewer Connected, Natural Gas Connected, Water Connected, Trash Pickup - Public, Electricity Connected
Community & neighborhood
Location
- Region: Mandan
- Subdivision: Heart Ridge
HOA & financial
HOA
- Has HOA: Yes
- HOA fee: $300 annually
- Services included: Snow Removal
Other
Other facts
- Road surface type: Concrete
Price history
| Date | Event | Price |
|---|---|---|
| 11/1/2024 | Sold | -- |
Source: Great North MLS #4015037 Report a problem | ||
| 9/5/2024 | Pending sale | $369,900$174/sqft |
Source: Great North MLS #4015037 Report a problem | ||
| 8/3/2024 | Listed for sale | $369,900-2.6%$174/sqft |
Source: Great North MLS #4015037 Report a problem | ||
| 8/3/2024 | Listing removed | -- |
Source: Great North MLS #4014426 Report a problem | ||
| 7/29/2024 | Price change | $379,900-1.3%$179/sqft |
Source: Great North MLS #4014426 Report a problem | ||
Public tax history
| Year | Property taxes | Tax assessment |
|---|---|---|
| 2024 | $4,575 +11.6% | $15,206 +8.8% |
| 2023 | $4,100 +521.5% | $13,974 +15089.1% |
| 2022 | $660 | $92 |
Find assessor info on the county website
Neighborhood: 58554
Nearby schools
GreatSchools rating
- 5/10Ft Lincoln Elementary SchoolGrades: K-5Distance: 3.2 mi
- 7/10Mandan Middle SchoolGrades: 6-8Distance: 3.2 mi
- 7/10Mandan High SchoolGrades: 9-12Distance: 2 mi
Schools provided by the listing agent
- Elementary: Fort Lincoln
- Middle: Mandan
- High: Mandan High
Source: Great North MLS. This data may not be complete. We recommend contacting the local school district to confirm school assignments for this home.



