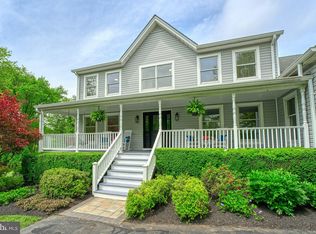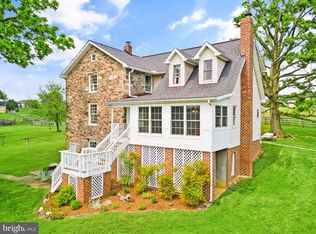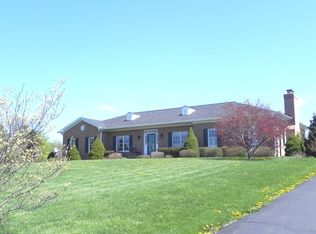Sold for $1,200,000
$1,200,000
17029 Hamilton Station Rd, Hamilton, VA 20158
3beds
3,291sqft
Single Family Residence
Built in 1983
10 Acres Lot
$-- Zestimate®
$365/sqft
$4,431 Estimated rent
Home value
Not available
Estimated sales range
Not available
$4,431/mo
Zestimate® history
Loading...
Owner options
Explore your selling options
What's special
VA Assumable Loan!! Available to Veterans and Non-Veterans. Current note is approximately $910,251 at 3.75% interest rate. Incredible Horse Property with Stunning Views in the Heart of Loudoun County. Nestled in the picturesque town of Hamilton, this rare property offers the serene country and horse lifestyle you've always dreamed of. Set at the end of a private road and surrounded by fellow horse enthusiasts, this custom-built home is a true gem. You are welcomed with a charming front porch with mahogany decking, and a natural stone facade. Inside, you'll find warm hardwood floors and a spacious kitchen with granite countertops, custom stained-glass cabinets, a farmhouse sink, and stainless-steel appliances. Adjacent to the kitchen is a spacious mudroom equipped with a double oven, sink, extra storage, and direct access to the two-car side-load garage. The dedicated dining room with custom built-ins opens onto a Trex deck, perfect for relaxing and entertaining while enjoying the scenic beauty that surrounds you. The main level also includes a spacious entryway, a bedroom with an ensuite full bathroom, and an additional half bath. The expansive, sunken lower-level family room offers tile floors, a wet bar, a wood stove, and large windows that provide stunning views of your fully fenced backyard and pastures. The upper level is filled with natural light and includes a large studio with French doors, offering stunning views of the barn and pastures. This flexible space can be used as an artist’s studio, homeschool area, office, den, or even an additional bedroom. The primary suite is a true retreat, complete with a sitting area, abundant closet space, and a custom bathroom featuring heated travertine floors, a marble shower, and granite finishes. The upper level also includes an additional bedroom with a full ensuite bathroom, as well as convenient upper-level laundry (new washer/dryer - 2023). The basement offers tons of additional storage space and features a full bathroom, as well as a finished room that is versatile enough to serve as an office, den, music room, or even another bedroom. Every room in this home offers gorgeous views of the pastures and surrounding countryside. Recent upgrades include a new shingle roof (2023), blow-in insulation(2023), new Velux skylights (2023), new gutters/soffit (2023), and a new water softener and UV light system were installed in the water treatment system (2024). This 10-acre property is a dream for anyone with horses, a love of nature, or a desire to run a horse training or boarding business. It features 8 acres of fully fenced pastures, a riding ring, separate paddocks, and direct access to the W&OD trail for easy rides into Purcellville. The barn is equipped with three stalls, a pony stall (2024), a tack room (2024), and plenty of space for a workshop or additional stalls. The barn was rewired in 2024 to provide electricity to each stall, making it possible to use fans and/or heated water buckets. Also in 2024, two "Bar Bar A" no-electric, no-freeze automatic horse waterers were installed, ensuring reliable water for the horses year-round. At the same time, a new hydrant was added at the stalls in the west pasture, and several tube gates were installed around the property to improve the flow of movement from one area to another. Two additional stalls were added to the west pasture run-in shed in 2023, bringing the total to four stalls, and a new roof was installed on the run-in shed in 2023. In 2022, three-board horse fencing was installed along the southern property line, and the backyard was fenced in at the same time. This amazing property is located minutes away from Rt 7, dining, shopping, farmers markets, and wineries. This is a non-HOA property, though it does have covenants, and 9 of the 10 acres are currently in land-use status.
Zillow last checked: 8 hours ago
Listing updated: September 08, 2025 at 05:32am
Listed by:
Dianna Bentley 703-899-0677,
Long & Foster Real Estate, Inc.
Bought with:
Julie Fletcher, 0225258222
EXP Realty, LLC
Source: Bright MLS,MLS#: VALO2089620
Facts & features
Interior
Bedrooms & bathrooms
- Bedrooms: 3
- Bathrooms: 5
- Full bathrooms: 4
- 1/2 bathrooms: 1
- Main level bathrooms: 2
- Main level bedrooms: 1
Primary bedroom
- Features: Flooring - HardWood
- Level: Upper
- Area: 480 Square Feet
- Dimensions: 32 x 15
Bedroom 3
- Features: Flooring - HardWood, Ceiling Fan(s)
- Level: Main
- Area: 182 Square Feet
- Dimensions: 12 X 11
Bedroom 3
- Features: Flooring - HardWood, Ceiling Fan(s)
- Level: Upper
- Area: 192 Square Feet
- Dimensions: 16 x 12
Primary bathroom
- Features: Flooring - Tile/Brick
- Level: Upper
- Area: 72 Square Feet
- Dimensions: 12 x 6
Bathroom 3
- Features: Granite Counters, Flooring - Tile/Brick
- Level: Upper
- Area: 48 Square Feet
- Dimensions: 8 x 6
Den
- Level: Lower
- Area: 187 Square Feet
- Dimensions: 17 x 11
Dining room
- Features: Flooring - HardWood, Built-in Features, Formal Dining Room
- Level: Main
- Area: 204 Square Feet
- Dimensions: 17 X 12
Foyer
- Features: Flooring - HardWood
- Level: Main
- Area: 78 Square Feet
- Dimensions: 13 X 6
Other
- Level: Lower
Other
- Features: Bathroom - Stall Shower
- Level: Main
- Area: 45 Square Feet
- Dimensions: 9 x 5
Half bath
- Level: Main
Kitchen
- Features: Flooring - HardWood
- Level: Main
- Area: 132 Square Feet
- Dimensions: 11 X 12
Laundry
- Level: Upper
Living room
- Features: Flooring - Tile/Brick, Recessed Lighting, Wet Bar, Window Treatments, Wood Stove, Ceiling Fan(s)
- Level: Lower
- Area: 589 Square Feet
- Dimensions: 31 x 19
Mud room
- Level: Main
Recreation room
- Features: Flooring - HardWood, Cathedral/Vaulted Ceiling, Ceiling Fan(s), Window Treatments
- Level: Upper
- Area: 330 Square Feet
- Dimensions: 22 x 15
Sitting room
- Level: Upper
Storage room
- Level: Lower
- Area: 132 Square Feet
- Dimensions: 12 x 11
Utility room
- Level: Lower
- Area: 195 Square Feet
- Dimensions: 15 x 13
Heating
- Heat Pump, Electric
Cooling
- Heat Pump, Electric
Appliances
- Included: Dishwasher, Humidifier, Double Oven, Oven, Oven/Range - Electric, Washer, Refrigerator, Stainless Steel Appliance(s), Ice Maker, Extra Refrigerator/Freezer, Freezer, Dryer, Microwave, Water Treat System, Electric Water Heater
- Laundry: Dryer In Unit, Upper Level, Washer In Unit, Laundry Room, Mud Room
Features
- Kitchen - Gourmet, Dining Area, Crown Molding, Primary Bath(s), Floor Plan - Traditional, Bar, Built-in Features, Formal/Separate Dining Room, Kitchen - Country, Bathroom - Stall Shower, Bathroom - Walk-In Shower, Bathroom - Tub Shower, Ceiling Fan(s), Entry Level Bedroom, Recessed Lighting, Upgraded Countertops
- Flooring: Ceramic Tile, Hardwood, Wood
- Windows: Skylight(s), Window Treatments
- Basement: Connecting Stairway,Improved,Interior Entry,Partially Finished
- Has fireplace: No
- Fireplace features: Wood Burning Stove
Interior area
- Total structure area: 3,291
- Total interior livable area: 3,291 sqft
- Finished area above ground: 3,091
- Finished area below ground: 200
Property
Parking
- Total spaces: 7
- Parking features: Garage Door Opener, Circular Driveway, Gravel, Driveway, Attached
- Attached garage spaces: 2
- Uncovered spaces: 5
Accessibility
- Accessibility features: None
Features
- Levels: Five
- Stories: 5
- Patio & porch: Porch, Deck
- Exterior features: Other
- Pool features: None
- Fencing: Full
- Has view: Yes
- View description: Mountain(s), Trees/Woods, Panoramic, Pasture, Scenic Vista, Valley
Lot
- Size: 10 Acres
- Features: Cleared, Landscaped, Rural, Secluded
Details
- Additional structures: Above Grade, Below Grade, Outbuilding
- Parcel number: 381259996000
- Zoning: AR1
- Special conditions: Standard
- Horses can be raised: Yes
- Horse amenities: Horses Allowed, Paddocks, Riding Ring, Stable(s), Riding Trail
Construction
Type & style
- Home type: SingleFamily
- Architectural style: Colonial
- Property subtype: Single Family Residence
Materials
- Vinyl Siding, Stone
- Foundation: Permanent
- Roof: Metal,Asphalt
Condition
- New construction: No
- Year built: 1983
Utilities & green energy
- Sewer: Septic > # of BR, Septic Exists
- Water: Well
Community & neighborhood
Location
- Region: Hamilton
- Subdivision: Debutts
Other
Other facts
- Listing agreement: Exclusive Right To Sell
- Listing terms: Assumable,Cash,Conventional,VA Loan,Other
- Ownership: Fee Simple
- Road surface type: Gravel
Price history
| Date | Event | Price |
|---|---|---|
| 9/8/2025 | Sold | $1,200,000-4%$365/sqft |
Source: | ||
| 6/5/2025 | Pending sale | $1,250,000$380/sqft |
Source: | ||
| 5/22/2025 | Listed for sale | $1,250,000$380/sqft |
Source: | ||
| 5/15/2025 | Listing removed | $1,250,000$380/sqft |
Source: | ||
| 4/3/2025 | Listed for sale | $1,250,000+28.2%$380/sqft |
Source: | ||
Public tax history
| Year | Property taxes | Tax assessment |
|---|---|---|
| 2025 | $7,008 +1.5% | $1,024,670 +10.6% |
| 2024 | $6,906 -0.2% | $926,730 +2.3% |
| 2023 | $6,917 +15% | $906,110 +16.3% |
Find assessor info on the county website
Neighborhood: 20158
Nearby schools
GreatSchools rating
- 8/10Kenneth W Culbert Elementary SchoolGrades: PK-5Distance: 1.7 mi
- 7/10Blue Ridge Middle SchoolGrades: 6-8Distance: 3.2 mi
- 8/10Loudoun Valley High SchoolGrades: 9-12Distance: 2.8 mi
Schools provided by the listing agent
- Elementary: Kenneth W. Culbert
- Middle: Blue Ridge
- High: Loudoun Valley
- District: Loudoun County Public Schools
Source: Bright MLS. This data may not be complete. We recommend contacting the local school district to confirm school assignments for this home.
Get pre-qualified for a loan
At Zillow Home Loans, we can pre-qualify you in as little as 5 minutes with no impact to your credit score.An equal housing lender. NMLS #10287.


