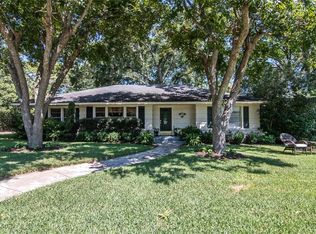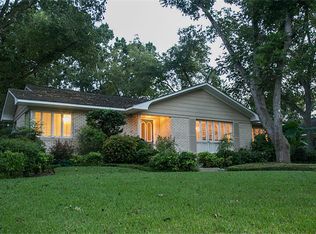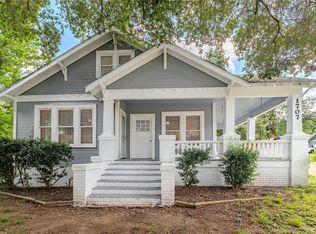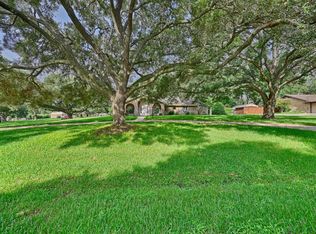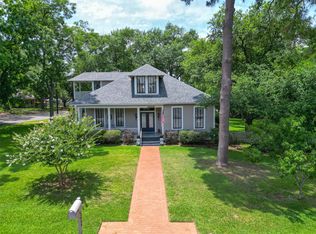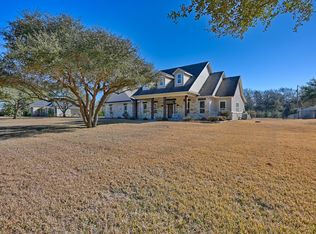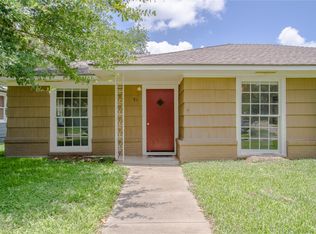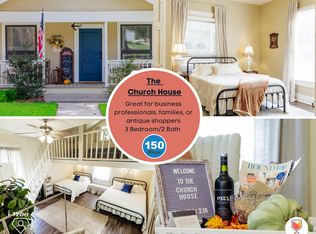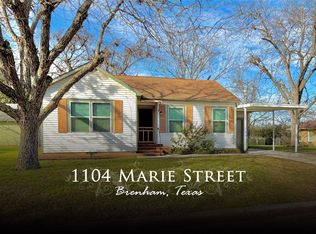Completely reimagined with exceptional craftsmanship, this 4-bed, 3-bath home blends timeless character with modern luxury. Enjoy three fireplaces—in the living room, formal dining, and primary suite. The dining room showcases a beam ceiling, built-ins, French doors, and real wood floors. The stunning new kitchen features custom cabinetry, quartz counters and backsplash, pot filler, stove cove, and built-in breakfast bar, open to a family room with fireplace and rich wood flooring. The primary suite offers a vaulted beam ceiling, French doors to the patio, and a spa-inspired bath with marble floors, walk-in shower, and pass-through laundry. Upstairs includes two bedrooms, a craft room, and a remodeled bath. Outdoors, enjoy professional landscaping, granite walkways, flower beds, a sprinkler system, and large brick-accented patio. New roof, windows, electrical, and full interior remodel complete this remarkable home.
For sale
Price cut: $20K (2/12)
$699,000
1704 Harrison Rd, Brenham, TX 77833
4beds
3,069sqft
Est.:
Single Family Residence
Built in 1961
0.38 Acres Lot
$679,400 Zestimate®
$228/sqft
$-- HOA
What's special
Real wood floorsRich wood flooringQuartz countersMarble floorsGranite walkwaysFamily room with fireplaceThree fireplaces
- 123 days |
- 721 |
- 28 |
Zillow last checked: 8 hours ago
Listing updated: February 12, 2026 at 07:18am
Listed by:
Robin Landua TREC #0562050 979-203-1793,
Better Homes and Gardens Real Estate Hometown
Source: HAR,MLS#: 77453661
Tour with a local agent
Facts & features
Interior
Bedrooms & bathrooms
- Bedrooms: 4
- Bathrooms: 3
- Full bathrooms: 3
Rooms
- Room types: Family Room, Utility Room
Primary bathroom
- Features: Full Secondary Bathroom Down, Primary Bath: Double Sinks, Primary Bath: Shower Only, Secondary Bath(s): Tub/Shower Combo
Kitchen
- Features: Breakfast Bar, Kitchen open to Family Room, Pot Filler, Soft Closing Cabinets, Soft Closing Drawers
Heating
- Electric
Cooling
- Ceiling Fan(s), Electric
Appliances
- Included: Double Oven, Electric Oven, Electric Cooktop, Dishwasher
- Laundry: Electric Dryer Hookup, Washer Hookup
Features
- 2 Bedrooms Down, 2 Bedrooms Up, En-Suite Bath, Primary Bed - 1st Floor, Split Plan, Walk-In Closet(s)
- Flooring: Brick, Carpet, Tile, Wood
- Number of fireplaces: 3
- Fireplace features: Wood Burning
Interior area
- Total structure area: 3,069
- Total interior livable area: 3,069 sqft
Property
Parking
- Total spaces: 2
- Parking features: Detached
- Garage spaces: 2
Features
- Stories: 2
- Patio & porch: Patio/Deck
- Exterior features: Side Yard, Sprinkler System
- Fencing: Back Yard
Lot
- Size: 0.38 Acres
- Features: Back Yard, Subdivided, 1/4 Up to 1/2 Acre
Details
- Additional structures: Shed(s)
- Parcel number: R26160
Construction
Type & style
- Home type: SingleFamily
- Architectural style: Traditional
- Property subtype: Single Family Residence
Materials
- Brick, Wood Siding
- Foundation: Slab
- Roof: Composition
Condition
- New construction: No
- Year built: 1961
Utilities & green energy
- Sewer: Public Sewer
- Water: Public
Community & HOA
Community
- Subdivision: Walnut Hill
Location
- Region: Brenham
Financial & listing details
- Price per square foot: $228/sqft
- Tax assessed value: $509,930
- Annual tax amount: $8,319
- Date on market: 10/14/2025
- Listing terms: Cash,Conventional
- Road surface type: Asphalt
Estimated market value
$679,400
$645,000 - $713,000
$2,537/mo
Price history
Price history
| Date | Event | Price |
|---|---|---|
| 2/12/2026 | Price change | $699,000-2.8%$228/sqft |
Source: | ||
| 1/11/2026 | Price change | $719,000-2.7%$234/sqft |
Source: | ||
| 10/14/2025 | Listed for sale | $739,000$241/sqft |
Source: | ||
Public tax history
Public tax history
| Year | Property taxes | Tax assessment |
|---|---|---|
| 2025 | -- | $509,930 +1.1% |
| 2024 | $7,479 +5.9% | $504,350 +6.1% |
| 2023 | $7,063 -11.3% | $475,420 +4.5% |
Find assessor info on the county website
BuyAbility℠ payment
Est. payment
$4,181/mo
Principal & interest
$3266
Property taxes
$670
Home insurance
$245
Climate risks
Neighborhood: 77833
Nearby schools
GreatSchools rating
- 5/10Alton Elementary SchoolGrades: K-4Distance: 0.4 mi
- 5/10Brenham Junior High SchoolGrades: 7-8Distance: 0.6 mi
- 5/10Brenham High SchoolGrades: 9-12Distance: 1.9 mi
Schools provided by the listing agent
- Elementary: Bisd Draw
- Middle: Brenham Junior High School
- High: Brenham High School
Source: HAR. This data may not be complete. We recommend contacting the local school district to confirm school assignments for this home.
Open to renting?
Browse rentals near this home.- Loading
- Loading
