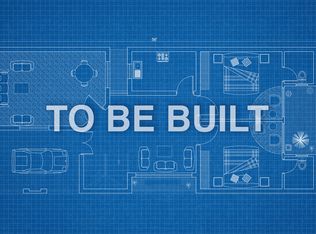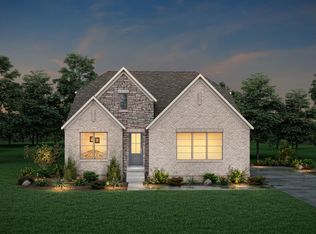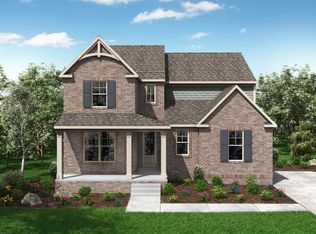Closed
$622,320
1709 Merkel Rd LOT 13, Columbia, TN 38401
4beds
2,790sqft
Single Family Residence, Residential
Built in 2024
-- sqft lot
$632,700 Zestimate®
$223/sqft
$2,628 Estimated rent
Home value
$632,700
$569,000 - $702,000
$2,628/mo
Zestimate® history
Loading...
Owner options
Explore your selling options
What's special
Open and inviting, modern home in Bear Creek Overlook! This home has so many beautiful upgrades it is hard to mention them all- 10 ft. Ceilings w/ 8 ft. doors on main level! Coffered ceiling in study, Tray ceiling w/beams in Family Rm. Kitchen has quartz countertops, double ovens, under cabinet lighting, built in waste pull out drawer, soft close doors and drawers, large island and walk in pantry w/ wood shelving. Primary suite boasts tile shower w/ frameless door & quartz countertops. Secondary baths have quartz countertops & tile surrounds. This is a new design w/study, secondary and primary bedrooms on the main level. Enjoy an oversized covered porch. Second floor offers 2 bedrooms, Game room and flex space which is perfect for a second office, playroom or Media room. This home will not disappoint. Estimated completion is August! Receive up to $20,000 towards closing costs or rate buy down w/ use of preferred lender!
Zillow last checked: 8 hours ago
Listing updated: June 30, 2025 at 10:43am
Listing Provided by:
Bruce Peterson 615-739-1449,
Drees Homes,
Laura Small 678-314-1429,
Drees Homes
Bought with:
Charlie Warner, 357830
Parks Compass
Source: RealTracs MLS as distributed by MLS GRID,MLS#: 2672995
Facts & features
Interior
Bedrooms & bathrooms
- Bedrooms: 4
- Bathrooms: 3
- Full bathrooms: 3
- Main level bedrooms: 2
Bedroom 1
- Features: Walk-In Closet(s)
- Level: Walk-In Closet(s)
- Area: 195 Square Feet
- Dimensions: 15x13
Bedroom 2
- Area: 110 Square Feet
- Dimensions: 11x10
Bedroom 3
- Features: Walk-In Closet(s)
- Level: Walk-In Closet(s)
- Area: 121 Square Feet
- Dimensions: 11x11
Bedroom 4
- Features: Walk-In Closet(s)
- Level: Walk-In Closet(s)
- Area: 100 Square Feet
- Dimensions: 10x10
Bonus room
- Features: Second Floor
- Level: Second Floor
- Area: 255 Square Feet
- Dimensions: 17x15
Dining room
- Area: 143 Square Feet
- Dimensions: 13x11
Living room
- Area: 208 Square Feet
- Dimensions: 16x13
Heating
- Central
Cooling
- Electric
Appliances
- Included: Dishwasher, ENERGY STAR Qualified Appliances, Microwave, Double Oven, Electric Oven, Cooktop
- Laundry: Electric Dryer Hookup, Washer Hookup
Features
- Entrance Foyer, Extra Closets, Pantry, Smart Light(s), Smart Thermostat, Walk-In Closet(s), Primary Bedroom Main Floor, High Speed Internet
- Flooring: Carpet, Laminate, Tile
- Basement: Slab
- Number of fireplaces: 1
Interior area
- Total structure area: 2,790
- Total interior livable area: 2,790 sqft
- Finished area above ground: 2,790
Property
Parking
- Total spaces: 2
- Parking features: Garage Faces Front
- Attached garage spaces: 2
Features
- Levels: Two
- Stories: 2
- Patio & porch: Patio, Covered
- Pool features: Association
Details
- Parcel number: 072P A 01700 000
- Special conditions: Standard
Construction
Type & style
- Home type: SingleFamily
- Property subtype: Single Family Residence, Residential
Materials
- Brick, Stone
Condition
- New construction: Yes
- Year built: 2024
Utilities & green energy
- Sewer: Public Sewer
- Water: Public
- Utilities for property: Electricity Available, Water Available, Cable Connected, Underground Utilities
Green energy
- Energy efficient items: Water Heater, Windows
- Water conservation: Low-Flow Fixtures
Community & neighborhood
Security
- Security features: Carbon Monoxide Detector(s), Smoke Detector(s), Smart Camera(s)/Recording
Location
- Region: Columbia
- Subdivision: Bear Creek Overlook
HOA & financial
HOA
- Has HOA: Yes
- HOA fee: $170 monthly
- Amenities included: Playground, Pool, Underground Utilities
- Services included: Maintenance Grounds, Internet
Price history
| Date | Event | Price |
|---|---|---|
| 8/30/2024 | Sold | $622,320+0.4%$223/sqft |
Source: | ||
| 7/22/2024 | Pending sale | $619,900$222/sqft |
Source: | ||
| 6/28/2024 | Listed for sale | $619,900+19%$222/sqft |
Source: | ||
| 4/1/2024 | Listing removed | -- |
Source: | ||
| 3/1/2024 | Listed for sale | $520,900$187/sqft |
Source: | ||
Public tax history
Tax history is unavailable.
Neighborhood: 38401
Nearby schools
GreatSchools rating
- 2/10R Howell Elementary SchoolGrades: PK-4Distance: 4.7 mi
- 2/10E. A. Cox Middle SchoolGrades: 5-8Distance: 4.9 mi
- 4/10Spring Hill High SchoolGrades: 9-12Distance: 7.1 mi
Schools provided by the listing agent
- Elementary: R Howell Elementary
- Middle: E. A. Cox Middle School
- High: Columbia Central High School
Source: RealTracs MLS as distributed by MLS GRID. This data may not be complete. We recommend contacting the local school district to confirm school assignments for this home.
Get a cash offer in 3 minutes
Find out how much your home could sell for in as little as 3 minutes with a no-obligation cash offer.
Estimated market value
$632,700
Get a cash offer in 3 minutes
Find out how much your home could sell for in as little as 3 minutes with a no-obligation cash offer.
Estimated market value
$632,700


