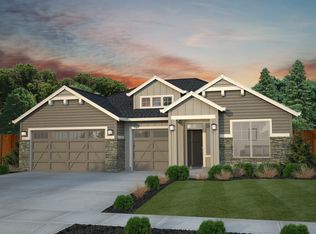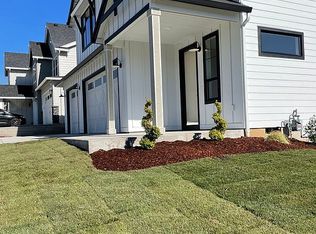Sold
$899,900
1709 S 43rd Pl, Ridgefield, WA 98642
6beds
3,425sqft
Residential, Single Family Residence
Built in 2020
6,534 Square Feet Lot
$885,500 Zestimate®
$263/sqft
$4,569 Estimated rent
Home value
$885,500
$832,000 - $939,000
$4,569/mo
Zestimate® history
Loading...
Owner options
Explore your selling options
What's special
Discover this stunning home in Cloverhill featuring an impressive 6 bedrooms! Built by Kingston Homes, it showcases exquisite details that enhance both light and luxury. Oversized sliding doors lead to a covered outdoor living space, creating a picturesque setting for breathtaking sunsets and BBQs, while facilitating a seamless indoor/outdoor flow perfect for entertaining. The primary suite upstairs boasts an extended vanity, bathtub, and beautifully tiled shower, while the versatile bonus room can serve as a playroom, movie theater, or spacious hobby area. With two additional bedrooms conveniently located on the main floor, this home is ideal for multi-generational living. Featuring stylish designer choices, it's a welcoming space for everyone. Come explore this wonderful home!
Zillow last checked: 8 hours ago
Listing updated: June 26, 2025 at 05:51am
Listed by:
Alyssa Curran 801-372-1844,
Compass
Bought with:
Alyssa Curran, 107421
Compass
Source: RMLS (OR),MLS#: 222039673
Facts & features
Interior
Bedrooms & bathrooms
- Bedrooms: 6
- Bathrooms: 4
- Full bathrooms: 3
- Partial bathrooms: 1
- Main level bathrooms: 2
Primary bedroom
- Features: Soaking Tub, Suite, Walkin Closet, Walkin Shower, Wallto Wall Carpet
- Level: Main
Bedroom 2
- Features: Walkin Closet, Wallto Wall Carpet
- Level: Main
Bedroom 3
- Features: Walkin Closet, Wallto Wall Carpet
- Level: Upper
Bedroom 4
- Features: Walkin Closet, Wallto Wall Carpet
- Level: Upper
Dining room
- Features: Formal, Laminate Flooring
- Level: Main
Kitchen
- Features: Gourmet Kitchen, Island, Microwave, Builtin Oven, Laminate Flooring, Quartz
- Level: Main
Heating
- ENERGY STAR Qualified Equipment, Forced Air 95 Plus
Cooling
- Central Air
Appliances
- Included: Built In Oven, Cooktop, Dishwasher, Disposal, Free-Standing Range, Gas Appliances, Microwave, Plumbed For Ice Maker, Stainless Steel Appliance(s), Gas Water Heater, Tankless Water Heater
- Laundry: Laundry Room
Features
- High Speed Internet, Quartz, Soaking Tub, Sound System, Walk-In Closet(s), Bathroom, Walkin Shower, Formal, Gourmet Kitchen, Kitchen Island, Suite, Pantry
- Flooring: Laminate, Tile, Wall to Wall Carpet
- Windows: Double Pane Windows, Vinyl Frames
- Basement: Crawl Space
- Number of fireplaces: 1
- Fireplace features: Gas
Interior area
- Total structure area: 3,425
- Total interior livable area: 3,425 sqft
Property
Parking
- Total spaces: 3
- Parking features: Driveway, Garage Door Opener, Attached
- Attached garage spaces: 3
- Has uncovered spaces: Yes
Accessibility
- Accessibility features: Accessible Doors, Accessible Entrance, Accessible Full Bath, Accessible Hallway, Caregiver Quarters, Garage On Main, Main Floor Bedroom Bath, Natural Lighting, Walkin Shower, Accessibility
Features
- Levels: Two
- Stories: 2
- Patio & porch: Covered Patio, Porch
- Exterior features: Gas Hookup, Yard
- Fencing: Fenced
- Has view: Yes
- View description: Territorial
Lot
- Size: 6,534 sqft
- Features: Level, Sloped, Sprinkler, SqFt 5000 to 6999
Details
- Additional structures: GasHookup
- Parcel number: 986055266
- Zoning: RLD-8
Construction
Type & style
- Home type: SingleFamily
- Architectural style: Traditional
- Property subtype: Residential, Single Family Residence
Materials
- Board & Batten Siding, Cement Siding, Stone
- Foundation: Concrete Perimeter
- Roof: Composition
Condition
- Resale
- New construction: No
- Year built: 2020
Utilities & green energy
- Gas: Gas Hookup, Gas
- Sewer: Public Sewer
- Water: Public
Community & neighborhood
Location
- Region: Ridgefield
- Subdivision: Cloverhill
HOA & financial
HOA
- Has HOA: Yes
- HOA fee: $69 monthly
- Amenities included: Commons, Exterior Maintenance, Insurance, Maintenance Grounds, Management
Other
Other facts
- Listing terms: Cash,Conventional,VA Loan
- Road surface type: Concrete, Paved
Price history
| Date | Event | Price |
|---|---|---|
| 6/23/2025 | Sold | $899,900$263/sqft |
Source: | ||
| 5/27/2025 | Pending sale | $899,900$263/sqft |
Source: | ||
| 4/25/2025 | Listed for sale | $899,900+29.1%$263/sqft |
Source: | ||
| 5/27/2021 | Sold | $697,000+6%$204/sqft |
Source: | ||
| 12/30/2020 | Pending sale | $657,270$192/sqft |
Source: | ||
Public tax history
| Year | Property taxes | Tax assessment |
|---|---|---|
| 2024 | $7,138 +6.2% | $806,166 -0.4% |
| 2023 | $6,722 +8.6% | $809,081 +13.3% |
| 2022 | $6,189 +344.2% | $713,957 +7.1% |
Find assessor info on the county website
Neighborhood: 98642
Nearby schools
GreatSchools rating
- 6/10Sunset Ridge Intermediate SchoolGrades: 5-6Distance: 0.9 mi
- 6/10View Ridge Middle SchoolGrades: 7-8Distance: 0.9 mi
- 7/10Ridgefield High SchoolGrades: 9-12Distance: 0.6 mi
Schools provided by the listing agent
- Elementary: South Ridge
- Middle: View Ridge
- High: Ridgefield
Source: RMLS (OR). This data may not be complete. We recommend contacting the local school district to confirm school assignments for this home.
Get a cash offer in 3 minutes
Find out how much your home could sell for in as little as 3 minutes with a no-obligation cash offer.
Estimated market value$885,500
Get a cash offer in 3 minutes
Find out how much your home could sell for in as little as 3 minutes with a no-obligation cash offer.
Estimated market value
$885,500

