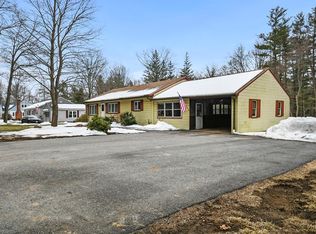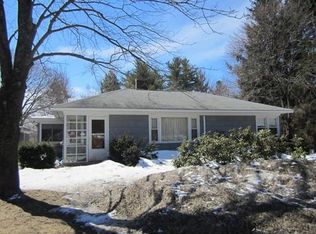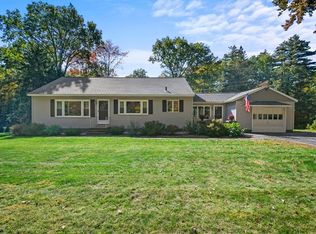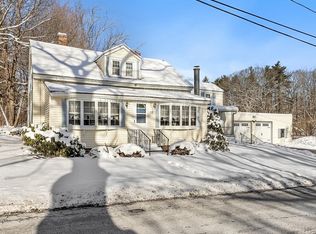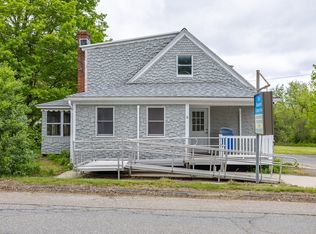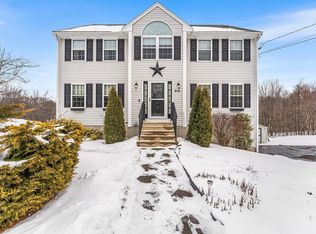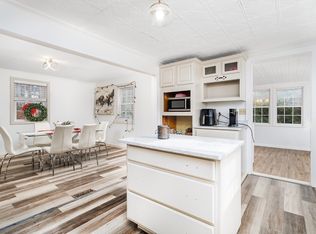Fantastic Farmhouse in a great location! Nearly 2 gorgeous acres of land - offering a large barn, three car garage, fruit trees and serenity! First floor bedroom, remodeled kitchen, (another kitchenette on second level) den/office, full bath, mudroom and rear storage room. Second floor kitchenette, two bedrooms, bath, and plenty of storage. This property offers endless possibilities as far as an opportunity for multigenerational living and the use of the land and out buildings. Close proximity to RT 2 and Wachusett Mountain. New 3 bedroom septic system is being installed by the seller. Schedule your private showing now!
For sale
$474,000
171 South Rd, Templeton, MA 01468
3beds
1,702sqft
Est.:
Single Family Residence
Built in 1900
1.87 Acres Lot
$468,200 Zestimate®
$278/sqft
$-- HOA
What's special
Large barnThree car garageRemodeled kitchenFirst floor bedroomSecond floor kitchenetteFruit treesRear storage room
- 22 days |
- 1,271 |
- 66 |
Zillow last checked: 8 hours ago
Listing updated: January 05, 2026 at 12:06am
Listed by:
Laurie Howe Bourgeois 978-549-4440,
Coldwell Banker Realty - Leominster 978-840-4014
Source: MLS PIN,MLS#: 73464562
Tour with a local agent
Facts & features
Interior
Bedrooms & bathrooms
- Bedrooms: 3
- Bathrooms: 2
- Full bathrooms: 2
Primary bedroom
- Features: Closet, Flooring - Wood
- Level: First
- Area: 143
- Dimensions: 13 x 11
Bedroom 2
- Level: First
- Area: 143
- Dimensions: 13 x 11
Bedroom 3
- Features: Closet, Flooring - Wood
- Level: Second
- Area: 144
- Dimensions: 12 x 12
Primary bathroom
- Features: No
Bathroom 1
- Features: Bathroom - Full, Flooring - Stone/Ceramic Tile, Remodeled
- Level: First
- Area: 81
- Dimensions: 9 x 9
Bathroom 2
- Features: Bathroom - Full, Flooring - Stone/Ceramic Tile
- Level: Second
- Area: 24
- Dimensions: 8 x 3
Family room
- Features: Flooring - Wood
- Level: Second
- Area: 195
- Dimensions: 15 x 13
Kitchen
- Features: Ceiling Fan(s), Flooring - Stone/Ceramic Tile
- Level: First
- Area: 204
- Dimensions: 17 x 12
Living room
- Features: Wood / Coal / Pellet Stove, Ceiling Fan(s), Flooring - Wood
- Level: First
- Area: 204
- Dimensions: 17 x 12
Office
- Features: Ceiling Fan(s), Flooring - Hardwood
- Level: First
- Area: 143
- Dimensions: 13 x 11
Heating
- Steam, Oil
Cooling
- None
Appliances
- Included: Water Heater, Range, Refrigerator, Washer, Dryer
- Laundry: First Floor, Electric Dryer Hookup, Washer Hookup
Features
- Ceiling Fan(s), Mud Room, Kitchen, Home Office
- Flooring: Flooring - Hardwood
- Basement: Sump Pump,Unfinished
- Has fireplace: No
Interior area
- Total structure area: 1,702
- Total interior livable area: 1,702 sqft
- Finished area above ground: 1,702
Property
Parking
- Total spaces: 13
- Parking features: Detached, Barn, Oversized
- Garage spaces: 3
- Uncovered spaces: 10
Features
- Exterior features: Storage, Barn/Stable, Fruit Trees
Lot
- Size: 1.87 Acres
- Features: Cleared
Details
- Additional structures: Barn/Stable
- Parcel number: M:0311 B:00038 L:00000,3986536
- Zoning: RA2
Construction
Type & style
- Home type: SingleFamily
- Architectural style: Cape
- Property subtype: Single Family Residence
Materials
- Foundation: Stone
- Roof: Slate
Condition
- Year built: 1900
Utilities & green energy
- Electric: Fuses
- Sewer: Private Sewer
- Water: Public
- Utilities for property: for Electric Dryer, Washer Hookup
Community & HOA
HOA
- Has HOA: No
Location
- Region: Templeton
Financial & listing details
- Price per square foot: $278/sqft
- Tax assessed value: $345,900
- Annual tax amount: $4,192
- Date on market: 1/2/2026
Estimated market value
$468,200
$445,000 - $492,000
$2,572/mo
Price history
Price history
| Date | Event | Price |
|---|---|---|
| 1/1/2026 | Listed for sale | $474,000$278/sqft |
Source: MLS PIN #73464562 Report a problem | ||
| 1/1/2026 | Listing removed | $474,000$278/sqft |
Source: MLS PIN #73417186 Report a problem | ||
| 10/1/2025 | Price change | $474,000-5%$278/sqft |
Source: MLS PIN #73417186 Report a problem | ||
| 9/15/2025 | Price change | $499,000-4.8%$293/sqft |
Source: MLS PIN #73417186 Report a problem | ||
| 8/30/2025 | Price change | $524,000-4.6%$308/sqft |
Source: MLS PIN #73417186 Report a problem | ||
Public tax history
Public tax history
| Year | Property taxes | Tax assessment |
|---|---|---|
| 2025 | $4,192 +7.2% | $345,900 +11.5% |
| 2024 | $3,910 -2.5% | $310,300 |
| 2023 | $4,009 +4.2% | $310,300 +22.9% |
Find assessor info on the county website
BuyAbility℠ payment
Est. payment
$2,950/mo
Principal & interest
$2302
Property taxes
$482
Home insurance
$166
Climate risks
Neighborhood: 01468
Nearby schools
GreatSchools rating
- 2/10Templeton CenterGrades: PK-4Distance: 0.7 mi
- 4/10Narragansett Regional High SchoolGrades: 8-12Distance: 1.1 mi
- 5/10Narragansett Middle SchoolGrades: 5-7Distance: 1.1 mi
