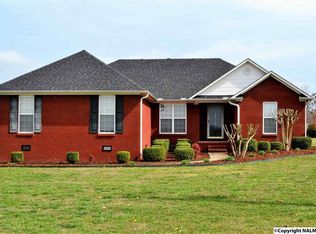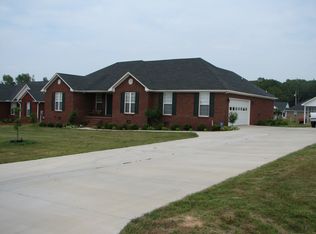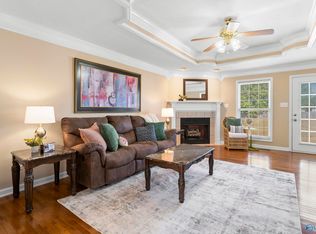Sold for $340,000
$340,000
17134 Glaze Rd, Athens, AL 35611
3beds
1,940sqft
Single Family Residence
Built in 2005
0.7 Acres Lot
$341,100 Zestimate®
$175/sqft
$1,795 Estimated rent
Home value
$341,100
$307,000 - $379,000
$1,795/mo
Zestimate® history
Loading...
Owner options
Explore your selling options
What's special
Welcome home to this custom-built, well-kept 1940 sq ft full-brick gem in Athens, AL! This property boasts 3 large bedrooms with walk-in closets. The master bath offers a separate shower, whirlpool tub, and double vanity; the second bath has an easy step-in shower. Enjoy LVP flooring in main living areas and plush carpet in bedrooms, with tile in wet areas. Situated on a .70-acre lot with privacy fence, 24x26 two-story detached garage/workshop with RV parking pad, plus a 2-car attached garage. Gas log fireplace and a spacious dining room with a soaring 12 ft ceiling. Recent upgrades: 2023 central unit, stove and microwave, 2021 Refrigerator. A storm shelter.
Zillow last checked: 8 hours ago
Listing updated: September 22, 2025 at 02:20pm
Listed by:
Kimberly Hodges 256-777-3375,
CRYE-LEIKE REALTORS - Athens
Bought with:
Nichole Kent, 112857
Century 21 Prestige - HSV
Source: ValleyMLS,MLS#: 21894269
Facts & features
Interior
Bedrooms & bathrooms
- Bedrooms: 3
- Bathrooms: 2
- Full bathrooms: 1
- 3/4 bathrooms: 1
Primary bedroom
- Features: Ceiling Fan(s), Crown Molding, Carpet, Recessed Lighting, Tray Ceiling(s)
- Level: First
- Area: 294
- Dimensions: 14 x 21
Bedroom 2
- Features: Ceiling Fan(s), Crown Molding, Carpet, Walk-In Closet(s)
- Level: First
- Area: 208
- Dimensions: 13 x 16
Bedroom 3
- Features: Ceiling Fan(s), Crown Molding, Carpet, Walk-In Closet(s)
- Level: First
- Area: 208
- Dimensions: 13 x 16
Dining room
- Features: 12’ Ceiling, Crown Molding, LVP
- Level: First
- Area: 165
- Dimensions: 11 x 15
Kitchen
- Features: Crown Molding, Pantry, Recessed Lighting, Tile
- Level: First
- Area: 130
- Dimensions: 10 x 13
Living room
- Features: 10’ + Ceiling, Ceiling Fan(s), Crown Molding, Recessed Lighting, Built-in Features, LVP
- Level: First
- Area: 272
- Dimensions: 16 x 17
Laundry room
- Features: Tile
- Level: First
- Area: 54
- Dimensions: 9 x 6
Heating
- Central 1, Electric
Cooling
- Central 1
Appliances
- Included: Range, Dishwasher Drawer, Microwave, Refrigerator, Electric Water Heater
Features
- Windows: Double Pane Windows
- Basement: Crawl Space
- Number of fireplaces: 1
- Fireplace features: Gas Log, One
Interior area
- Total interior livable area: 1,940 sqft
Property
Parking
- Parking features: Garage-Two Car, Garage-Attached, Garage-Detached, Garage Door Opener, Garage Faces Side
Features
- Levels: One
- Stories: 1
- Patio & porch: Covered Porch
- Exterior features: Sidewalk
Lot
- Size: 0.70 Acres
- Dimensions: 250 x 119.97
Details
- Parcel number: 11 01 02 0 000 005.011
Construction
Type & style
- Home type: SingleFamily
- Architectural style: Ranch
- Property subtype: Single Family Residence
Condition
- New construction: No
- Year built: 2005
Utilities & green energy
- Sewer: Septic Tank
- Water: Public
Community & neighborhood
Location
- Region: Athens
- Subdivision: Stone Valley
Price history
| Date | Event | Price |
|---|---|---|
| 9/19/2025 | Sold | $340,000+3%$175/sqft |
Source: | ||
| 8/23/2025 | Pending sale | $330,000$170/sqft |
Source: | ||
| 7/30/2025 | Price change | $330,000-1.5%$170/sqft |
Source: | ||
| 7/24/2025 | Price change | $335,000-4.3%$173/sqft |
Source: | ||
| 7/16/2025 | Listed for sale | $350,000+103.5%$180/sqft |
Source: | ||
Public tax history
| Year | Property taxes | Tax assessment |
|---|---|---|
| 2024 | -- | $30,940 +6.8% |
| 2023 | -- | $28,980 +14.2% |
| 2022 | -- | $25,380 +35.9% |
Find assessor info on the county website
Neighborhood: 35611
Nearby schools
GreatSchools rating
- 6/10Blue Springs Elementary SchoolGrades: PK-5Distance: 6.8 mi
- 5/10Clements High SchoolGrades: 6-12Distance: 8.5 mi
Schools provided by the listing agent
- Elementary: Bluesprings Elementary
- Middle: Clements
- High: Clements
Source: ValleyMLS. This data may not be complete. We recommend contacting the local school district to confirm school assignments for this home.
Get pre-qualified for a loan
At Zillow Home Loans, we can pre-qualify you in as little as 5 minutes with no impact to your credit score.An equal housing lender. NMLS #10287.
Sell for more on Zillow
Get a Zillow Showcase℠ listing at no additional cost and you could sell for .
$341,100
2% more+$6,822
With Zillow Showcase(estimated)$347,922


